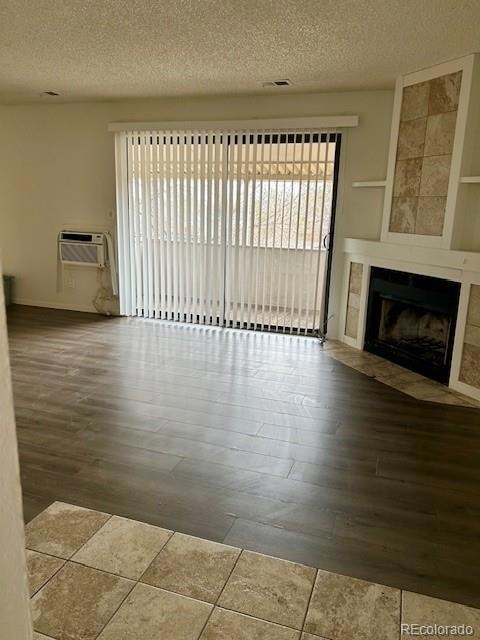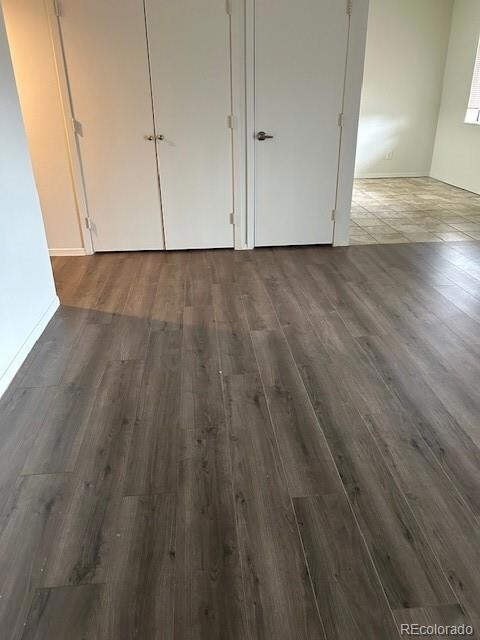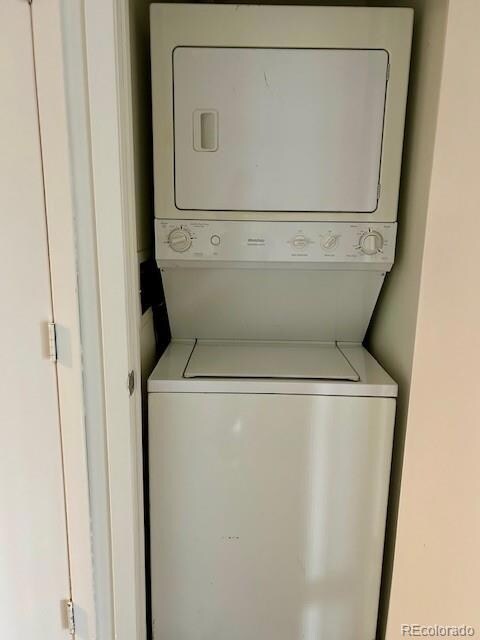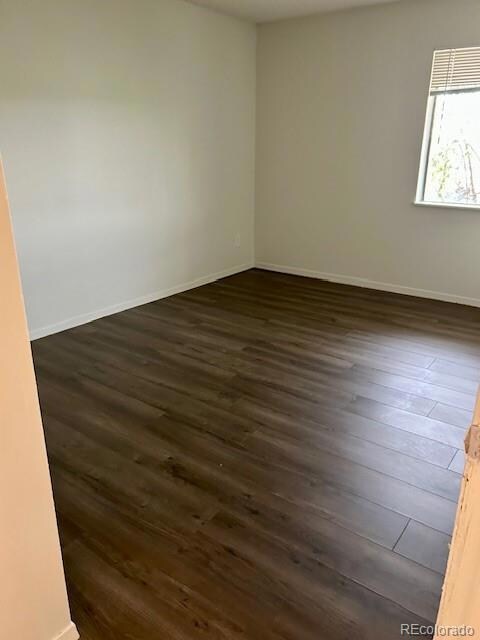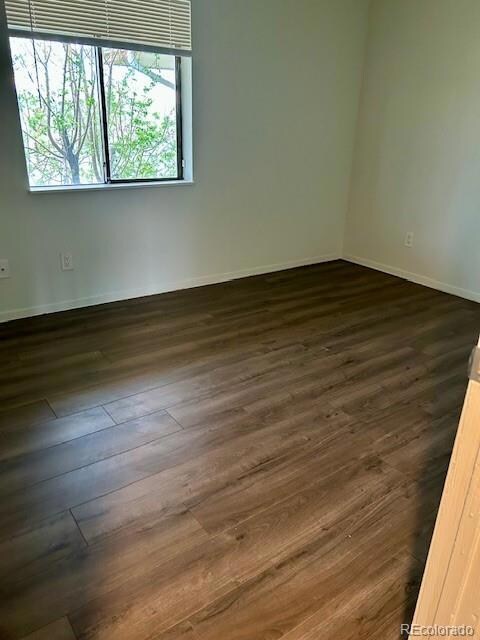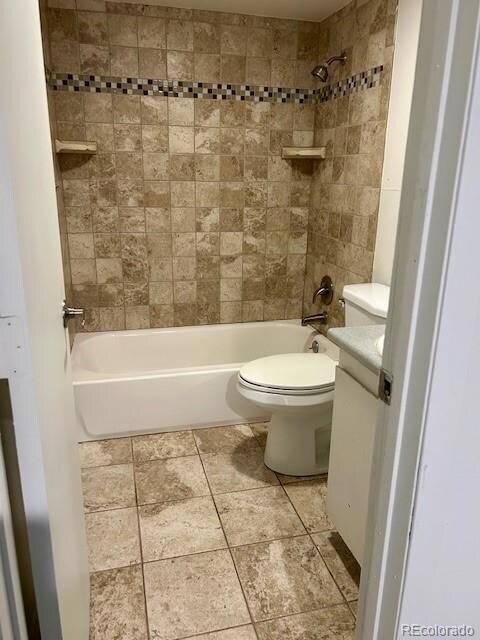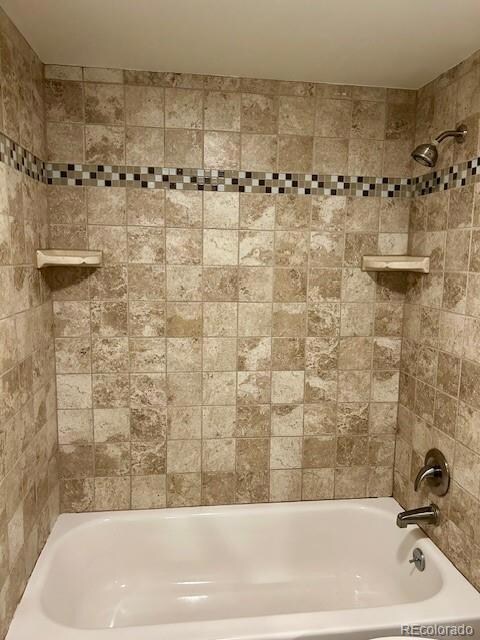2231 Sable Blvd Unit 909 Aurora, CO 80011
Sable Altura Chambers NeighborhoodHighlights
- Deck
- Balcony
- Dogs Allowed
- Covered patio or porch
- Forced Air Heating and Cooling System
About This Home
Great condo in a quiet location. Fresh paint. New laminate flooring. Beautiful tile back splash in kitchen, front entry way. 2 bedrooms, 1 bathroom with off street parking for your guest and one dedicated parking space for yourself. Beautiful tile work surrounding the fireplace and a double mantle. Access the storage closet off of the balcony which is serene with great views. Convenient access to shopping. Close to Highway I-225 & Colfax. Close to CU Medical Center & Children's Hospital.
Listing Agent
SST Realty Group Brokerage Email: SoupanyRE@gmail.com,720-771-2121 License #100043532
Condo Details
Home Type
- Condominium
Est. Annual Taxes
- $1,074
Year Built
- Built in 1984
Lot Details
- No Units Located Below
- 1 Common Wall
Parking
- 1 Parking Space
Interior Spaces
- 936 Sq Ft Home
- 3-Story Property
Bedrooms and Bathrooms
- 2 Main Level Bedrooms
- 1 Full Bathroom
Outdoor Features
- Balcony
- Deck
- Covered patio or porch
Schools
- Sable Elementary School
- North Middle School
- Hinkley High School
Utilities
- Forced Air Heating and Cooling System
Listing and Financial Details
- Security Deposit $1,850
- Property Available on 5/20/25
- The owner pays for association fees, grounds care, taxes, trash collection, water
- 6 Month Lease Term
- $30 Application Fee
Community Details
Overview
- Low-Rise Condominium
- Woodmor Village Condominiums Subdivision
Pet Policy
- Limit on the number of pets
- Pet Size Limit
- Pet Deposit $300
- $35 Monthly Pet Rent
- Dogs Allowed
- Breed Restrictions
Map
Source: REcolorado®
MLS Number: 2780765
APN: 1821-31-2-21-042
- 2201 Sable Blvd Unit 1007
- 2201 Sable Blvd Unit 1008
- 14280 E 22nd Place
- 14220 E 22nd Place
- 14200 E 22nd Place
- 1600 Sable Blvd Unit 68
- 1600 Sable Blvd Unit 144
- 1600 Sable Blvd Unit 89
- 1600 Sable Blvd Unit 266
- 1873 Carson St Unit 301
- 1988 Billings St
- 1541 Altura Blvd Unit 3
- 1809 Crystal St Unit 367
- 14900 E 24th Ave
- 2521 Billings St
- 1960 Altura Blvd
- 14157 E 26th Ave
- 1930 Altura Blvd
- 1910 Altura Blvd
- 1748 Eagle St Unit B
