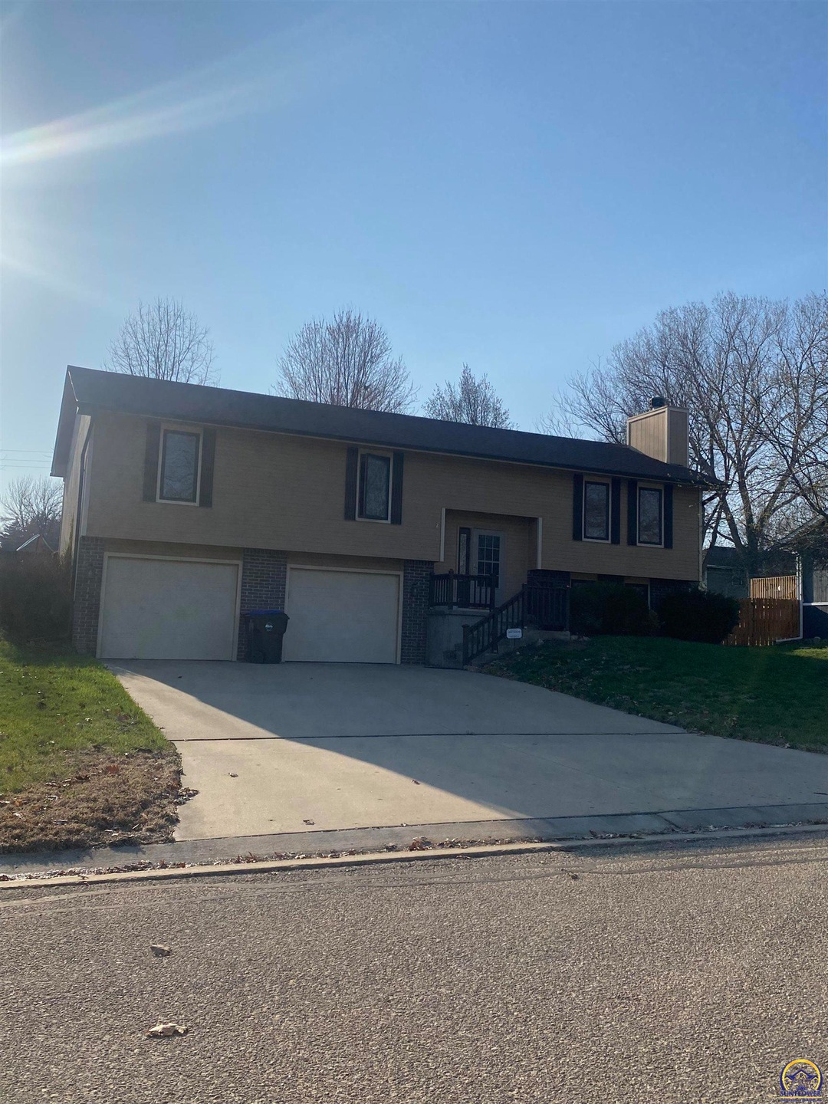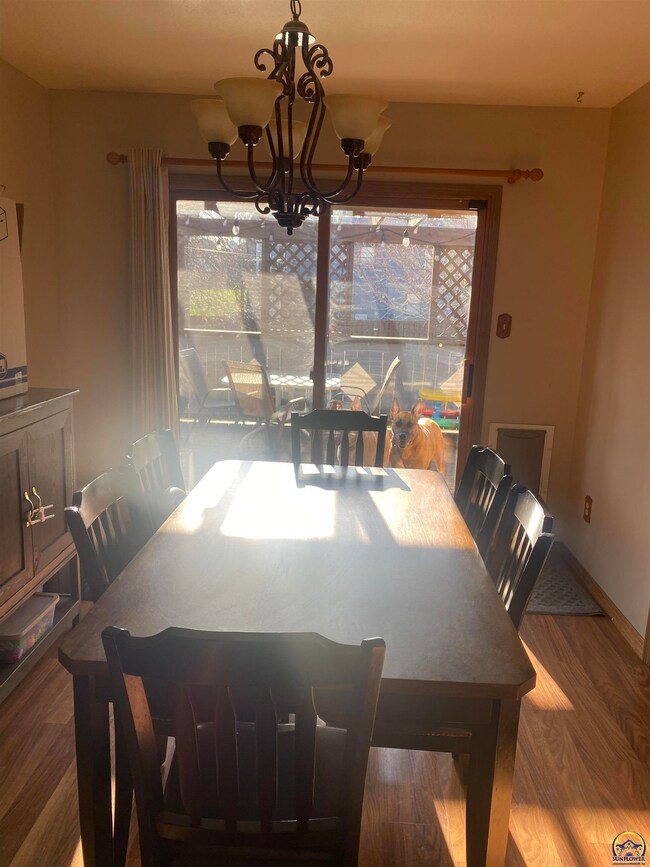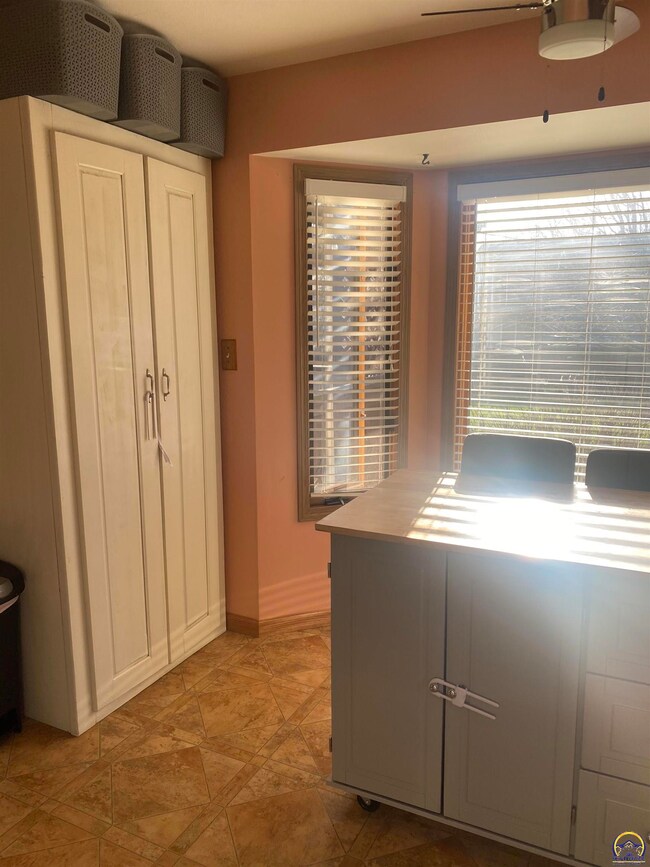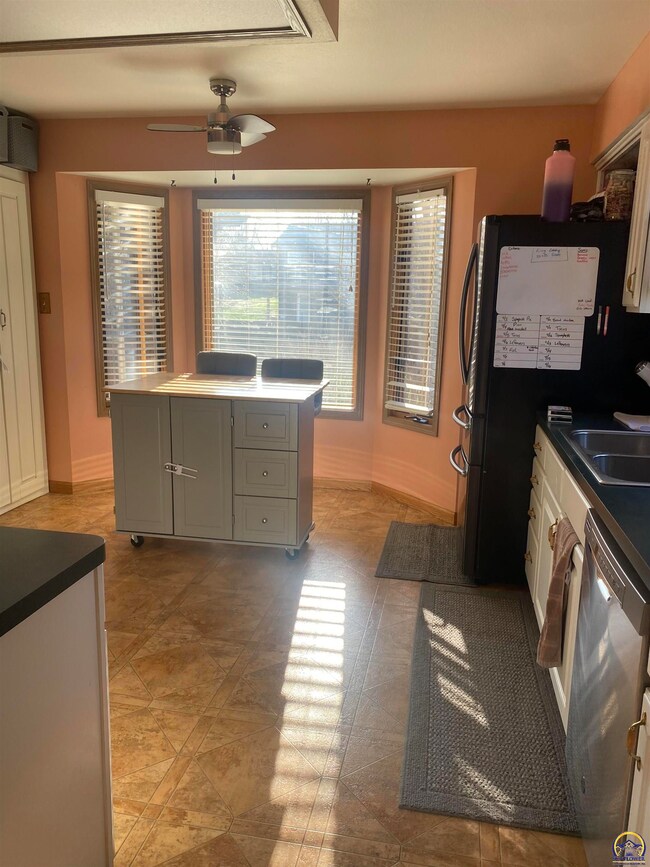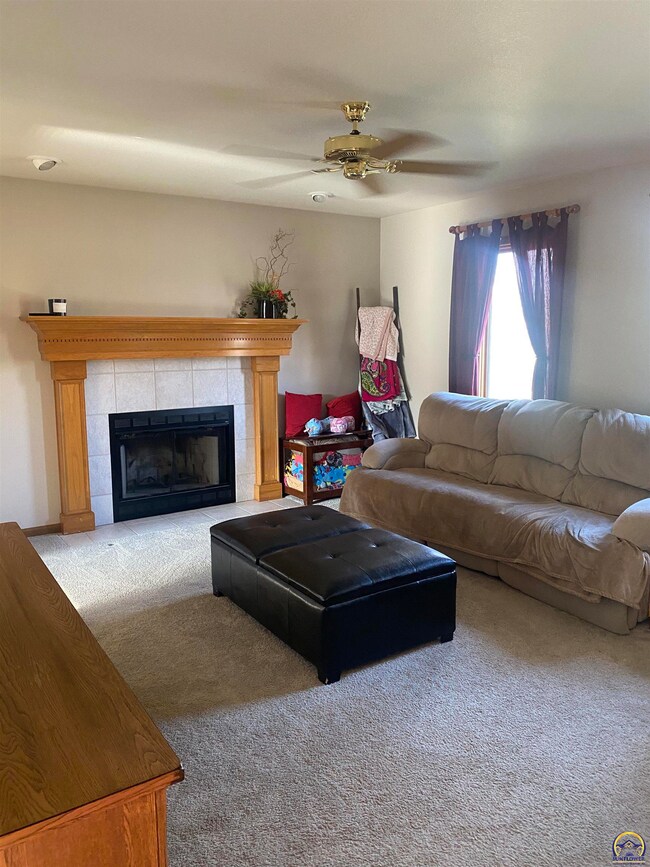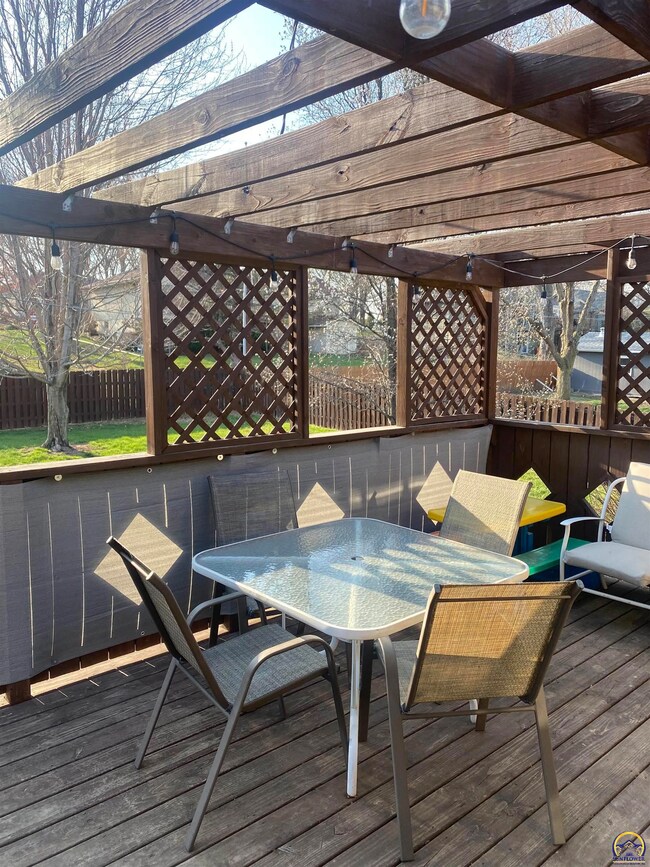
2231 SE Shawnee Dr Tecumseh, KS 66542
Highlights
- Deck
- Great Room
- Fireplace
- Recreation Room
- No HOA
- 2 Car Attached Garage
About This Home
As of June 2023Well maintained 3 bdrm 2.5 bath home. Shawnee Heights School district. Home boasts large kitchen and dining area, living room with FP, lower level rec room, very large fenced back yard and large lattice upper covered deck. Freshly painted interior, new dishwasher, new carpet on stairs and upstairs, pantry newly built too! A must see!
Last Agent to Sell the Property
Berkshire Hathaway First License #SP00048679 Listed on: 04/05/2023

Last Buyer's Agent
House Non Member
SUNFLOWER ASSOCIATION OF REALT
Home Details
Home Type
- Single Family
Est. Annual Taxes
- $3,626
Year Built
- Built in 2000
Lot Details
- Wood Fence
- Paved or Partially Paved Lot
Parking
- 2 Car Attached Garage
Home Design
- Bi-Level Home
- Composition Roof
- Stick Built Home
Interior Spaces
- 1,984 Sq Ft Home
- Fireplace
- Great Room
- Living Room
- Combination Kitchen and Dining Room
- Recreation Room
- Carpet
- Partially Finished Basement
Kitchen
- Dishwasher
- Disposal
Bedrooms and Bathrooms
- 3 Bedrooms
Laundry
- Laundry Room
- Laundry on lower level
Outdoor Features
- Deck
Schools
- Shawnee Heights Elementary School
- Shawnee Heights Middle School
- Shawnee Heights High School
Utilities
- Forced Air Heating and Cooling System
- Rural Water
Community Details
- No Home Owners Association
- Stinson Valley Subdivision
Listing and Financial Details
- Assessor Parcel Number R29030
Ownership History
Purchase Details
Home Financials for this Owner
Home Financials are based on the most recent Mortgage that was taken out on this home.Purchase Details
Home Financials for this Owner
Home Financials are based on the most recent Mortgage that was taken out on this home.Similar Homes in the area
Home Values in the Area
Average Home Value in this Area
Purchase History
| Date | Type | Sale Price | Title Company |
|---|---|---|---|
| Warranty Deed | $328,909 | Kansas Secured Title | |
| Warranty Deed | -- | Heartland Title |
Mortgage History
| Date | Status | Loan Amount | Loan Type |
|---|---|---|---|
| Open | $247,300 | New Conventional | |
| Previous Owner | $169,000 | New Conventional | |
| Previous Owner | $73,500 | New Conventional | |
| Previous Owner | $96,000 | Unknown |
Property History
| Date | Event | Price | Change | Sq Ft Price |
|---|---|---|---|---|
| 06/05/2023 06/05/23 | Sold | -- | -- | -- |
| 04/05/2023 04/05/23 | Pending | -- | -- | -- |
| 04/05/2023 04/05/23 | For Sale | $244,900 | +32.4% | $123 / Sq Ft |
| 11/24/2020 11/24/20 | Sold | -- | -- | -- |
| 10/16/2020 10/16/20 | Pending | -- | -- | -- |
| 10/15/2020 10/15/20 | For Sale | $184,900 | -- | $136 / Sq Ft |
Tax History Compared to Growth
Tax History
| Year | Tax Paid | Tax Assessment Tax Assessment Total Assessment is a certain percentage of the fair market value that is determined by local assessors to be the total taxable value of land and additions on the property. | Land | Improvement |
|---|---|---|---|---|
| 2025 | $4,226 | $28,175 | -- | -- |
| 2023 | $4,226 | $26,760 | $0 | $0 |
| 2022 | $3,626 | $23,270 | $0 | $0 |
| 2021 | $3,121 | $20,235 | $0 | $0 |
| 2020 | $2,951 | $19,272 | $0 | $0 |
| 2019 | $2,811 | $18,354 | $0 | $0 |
| 2018 | $2,524 | $17,648 | $0 | $0 |
| 2017 | $2,590 | $16,969 | $0 | $0 |
| 2014 | $2,386 | $15,835 | $0 | $0 |
Agents Affiliated with this Home
-

Seller's Agent in 2023
Brenda Zimmerman
Berkshire Hathaway First
(785) 224-5885
94 Total Sales
-
H
Buyer's Agent in 2023
House Non Member
SUNFLOWER ASSOCIATION OF REALT
-

Seller's Agent in 2020
Edgar Perez
TopCity Realty, LLC
(785) 408-3742
202 Total Sales
Map
Source: Sunflower Association of REALTORS®
MLS Number: 228419
APN: 131-11-0-10-02-014-000
- 2206 SE Stinson Dr
- 2434 SE Cuvier St
- 4536 SE 25th St
- 2840 SE Bennett Dr
- 3324 SE Howard Dr Unit Lot 12, Block E
- 3812 SE Fair Meadows Place
- 3018 SE Downing Dr
- 3400 SE Howard Dr
- 3404 SE Howard Dr
- 3112 SE Arbor Dr
- 2930 SE Walnut Dr
- 935 SE Tecumseh Rd
- 3213 SE Arbor Dr
- 3219 SE Arbor Dr
- 3231 SE Burton St
- 2660 SE Aquarius Dr
- 3407 SE Arbor Dr
- 3317 SE Virgo Ave Unit Lot 3, Block I
- 3207 SE Pisces Ave
- 3010 SE Virgo Ave
