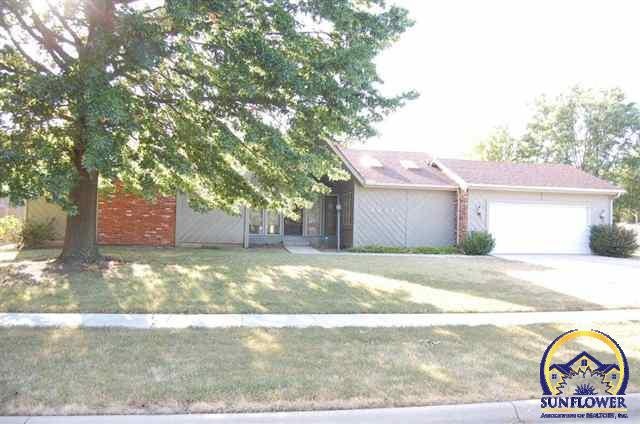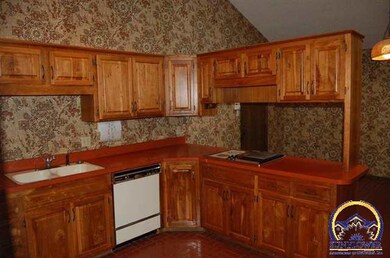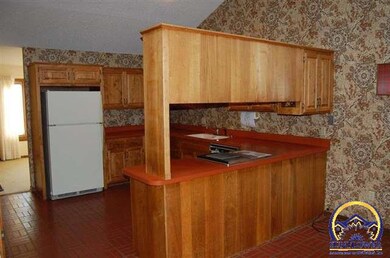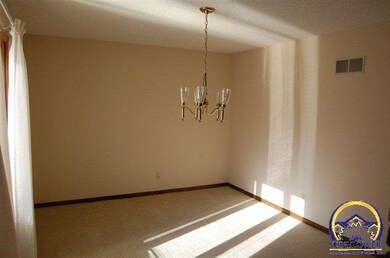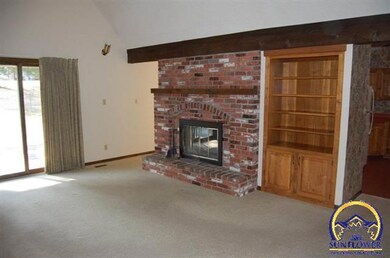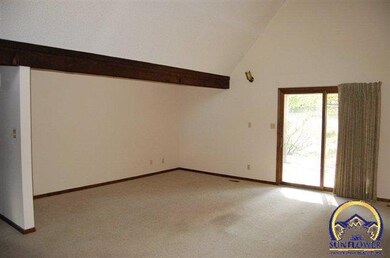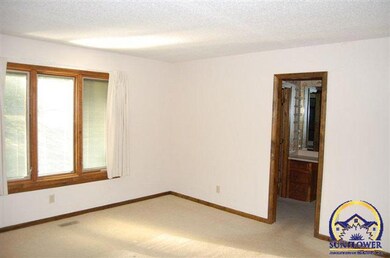
2231 SW Brookfield St Topeka, KS 66614
Southwest Topeka NeighborhoodHighlights
- Recreation Room with Fireplace
- Vaulted Ceiling
- Great Room
- Washburn Rural High School Rated A-
- Ranch Style House
- 2 Car Attached Garage
About This Home
As of August 2023A great place to call home! This spacious ranch has a large eat-in kitchen plus formal dining room. Features include two fireplaces, vaulted ceiling in great room, pella windows, covered deck, and a large fenced backyard. The finished area in the basement has an inviting rec room, 3rd bath, and a 14x13 bonus room. All appliances can stay including the washer and dryer.
Last Agent to Sell the Property
Debbie Laubach
Coldwell Banker American Home Listed on: 08/22/2012
Home Details
Home Type
- Single Family
Est. Annual Taxes
- $2,757
Year Built
- Built in 1979
Lot Details
- Chain Link Fence
- Paved or Partially Paved Lot
Parking
- 2 Car Attached Garage
- Automatic Garage Door Opener
- Garage Door Opener
Home Design
- Ranch Style House
- Composition Roof
Interior Spaces
- 2,494 Sq Ft Home
- Sheet Rock Walls or Ceilings
- Vaulted Ceiling
- Ceiling height under 8 feet
- Multiple Fireplaces
- Fireplace With Gas Starter
- Thermal Pane Windows
- Great Room
- Dining Room
- Recreation Room with Fireplace
- Carpet
- Storm Doors
Kitchen
- Oven
- Electric Cooktop
- Microwave
- Dishwasher
- Disposal
Bedrooms and Bathrooms
- 3 Bedrooms
- 3 Full Bathrooms
Partially Finished Basement
- Basement Fills Entire Space Under The House
- Sump Pump
- Laundry in Basement
Outdoor Features
- Covered Deck
- Patio
Schools
- Wanamaker Elementary School
- Washburn Rural Middle School
- Washburn Rural High School
Utilities
- Forced Air Heating and Cooling System
- Cable TV Available
Community Details
- Brookfield Est Subdivision
Listing and Financial Details
- Assessor Parcel Number 1430801012016000
Ownership History
Purchase Details
Home Financials for this Owner
Home Financials are based on the most recent Mortgage that was taken out on this home.Purchase Details
Home Financials for this Owner
Home Financials are based on the most recent Mortgage that was taken out on this home.Purchase Details
Home Financials for this Owner
Home Financials are based on the most recent Mortgage that was taken out on this home.Similar Homes in Topeka, KS
Home Values in the Area
Average Home Value in this Area
Purchase History
| Date | Type | Sale Price | Title Company |
|---|---|---|---|
| Warranty Deed | -- | Security 1St Title | |
| Warranty Deed | -- | Kansas Secured Title | |
| Executors Deed | -- | Kansas Secured Title |
Mortgage History
| Date | Status | Loan Amount | Loan Type |
|---|---|---|---|
| Previous Owner | $170,000 | Credit Line Revolving | |
| Previous Owner | $124,000 | New Conventional |
Property History
| Date | Event | Price | Change | Sq Ft Price |
|---|---|---|---|---|
| 08/17/2023 08/17/23 | Sold | -- | -- | -- |
| 07/16/2023 07/16/23 | Pending | -- | -- | -- |
| 07/14/2023 07/14/23 | Price Changed | $389,000 | -2.7% | $119 / Sq Ft |
| 07/03/2023 07/03/23 | Price Changed | $399,999 | -5.9% | $123 / Sq Ft |
| 06/23/2023 06/23/23 | For Sale | $425,000 | +137.4% | $130 / Sq Ft |
| 12/12/2022 12/12/22 | Sold | -- | -- | -- |
| 11/30/2022 11/30/22 | Pending | -- | -- | -- |
| 11/30/2022 11/30/22 | Price Changed | $179,000 | -10.1% | $72 / Sq Ft |
| 11/21/2022 11/21/22 | Price Changed | $199,000 | -7.4% | $80 / Sq Ft |
| 11/17/2022 11/17/22 | For Sale | $215,000 | 0.0% | $86 / Sq Ft |
| 11/06/2022 11/06/22 | Pending | -- | -- | -- |
| 11/01/2022 11/01/22 | For Sale | $215,000 | +34.5% | $86 / Sq Ft |
| 10/12/2012 10/12/12 | Sold | -- | -- | -- |
| 08/28/2012 08/28/12 | Pending | -- | -- | -- |
| 08/22/2012 08/22/12 | For Sale | $159,900 | -- | $64 / Sq Ft |
Tax History Compared to Growth
Tax History
| Year | Tax Paid | Tax Assessment Tax Assessment Total Assessment is a certain percentage of the fair market value that is determined by local assessors to be the total taxable value of land and additions on the property. | Land | Improvement |
|---|---|---|---|---|
| 2025 | $7,154 | $46,680 | -- | -- |
| 2023 | $7,154 | $24,581 | $0 | $0 |
| 2022 | $3,932 | $24,581 | $0 | $0 |
| 2021 | $3,409 | $21,374 | $0 | $0 |
| 2020 | $3,183 | $20,356 | $0 | $0 |
| 2019 | $3,093 | $19,763 | $0 | $0 |
| 2018 | $2,993 | $19,187 | $0 | $0 |
| 2017 | $2,969 | $18,811 | $0 | $0 |
| 2014 | $2,885 | $18,080 | $0 | $0 |
Agents Affiliated with this Home
-
Chen Liang

Seller's Agent in 2023
Chen Liang
KW One Legacy Partners, LLC
(785) 438-7874
17 in this area
213 Total Sales
-
William Haag
W
Buyer's Agent in 2023
William Haag
Better Homes and Gardens Real
(785) 608-6966
14 in this area
52 Total Sales
-
Luke L. Thompson

Seller's Agent in 2022
Luke L. Thompson
Coldwell Banker American Home
(785) 969-9296
35 in this area
269 Total Sales
-
Tyler Gray

Buyer's Agent in 2022
Tyler Gray
Coldwell Banker American Home
(785) 383-6402
1 in this area
21 Total Sales
-
D
Seller's Agent in 2012
Debbie Laubach
Coldwell Banker American Home
-
Mike Locke

Buyer's Agent in 2012
Mike Locke
ReeceNichols Topeka Elite
(785) 554-0108
5 in this area
11 Total Sales
Map
Source: Sunflower Association of REALTORS®
MLS Number: 169717
APN: 143-08-0-10-12-016-000
- 6300 SW 21st Terrace
- 2140 SW Arvonia Place
- 2324 SW Brookhaven Ln
- 2222 SW Pondview Dr
- 5803 SW 22nd Terrace Unit 1
- 5747 SW 22nd Terrace Unit 1
- 0000C SW 22nd Terrace
- 0000B SW 22nd Terrace
- 0000A SW 22nd Terrace
- 0000 SW 22nd Terrace
- 8009 SW 26th Terrace
- 2008 SW Broadview Dr
- 5812 SW Smith Place
- 2518 SW Arrowhead Rd
- 2811 SW Lincolnshire Ct
- 6532 SW 27th Ct
- 5825 SW 27th St
- 2509 SW Staffordshire Rd
- 0000 SW 26th Terrace Unit Lot 6, Block B
- 8016 SW 26th Terrace Unit Lot 10, Block B
