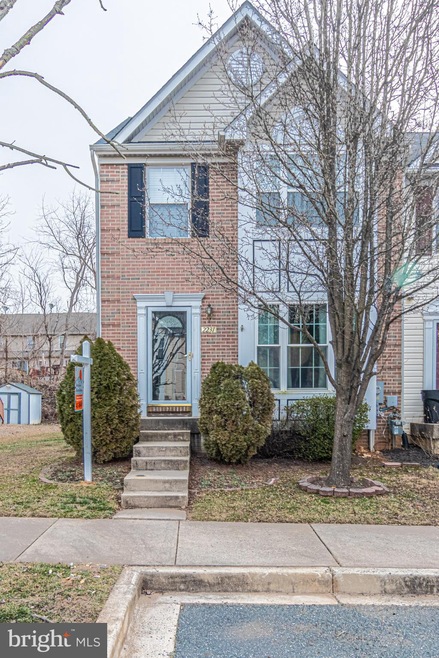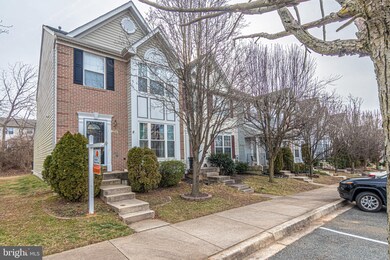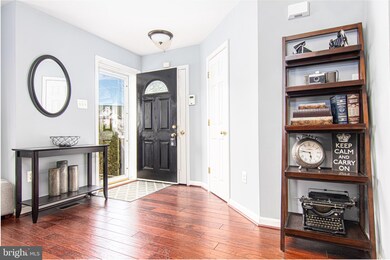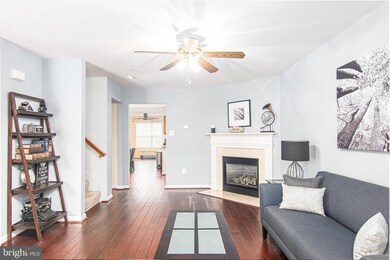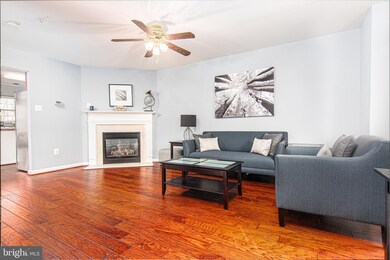
2231 Tidal View Garth Abingdon, MD 21009
Highlights
- Traditional Architecture
- Stainless Steel Appliances
- Eat-In Kitchen
- Wood Flooring
- Family Room Off Kitchen
- Crown Molding
About This Home
As of September 2020Beautiful and spacious end of group town with 3-level bump out in Winter's Run Manor! Gorgeous, new hardwood floors stretch through the main level of this home. Enter into foyer with powder room and living/dining combination. Large bay window facing front floods the room with natural light. Gas fireplace accented with white mantle sits boldly in the spacious room. Ceiling fan. Large eat in kitchen off of living/dining combo with island and pantry. Oak cabinetry and stainless steel appliances. Chair rail, crown molding and wainscotting in kitchen and large eat in table space. Bump out off of kitchen is a great family room! Ceiling fan and so much sunlight from large windows and sliding glass door to rear, brick patio. Master bedroom suite is situated in the rear of the home and features a ceiling fan, walk in closet, 2 windows, and molding at ceiling for accent. Luxury master bath with soaking tub, separate shower, large window, and oak vanity. Linen closet in hall. 2nd and 3rd bedrooms face front and are of generous size. 2nd bedroom with one window and large closet. 3rd bedroom with large window and ceiling fan, accented by chair rail. Fully finished lower level provides so much space for your family and friends to stretch out! Full bath on this level with tub/shower combo and oak vanity. Laundry in front. Walk up to rear patio and yard backing to mature trees. Small shed for your outdoor storage needs. Brand NEW water heater! NEW roof! NEW sump pump! Conveniently located near shopping, grocery stores, restaurants, library, parks and schools. Close to I-95 for easy commuting. WOW, this one is a MUST SEE!
Last Agent to Sell the Property
Compass Home Group, LLC License #645107 Listed on: 02/20/2020
Townhouse Details
Home Type
- Townhome
Est. Annual Taxes
- $2,426
Year Built
- Built in 1999
Lot Details
- 2,500 Sq Ft Lot
- Property is in very good condition
HOA Fees
- $60 Monthly HOA Fees
Parking
- On-Street Parking
Home Design
- Traditional Architecture
- Brick Exterior Construction
- Vinyl Siding
Interior Spaces
- Property has 3 Levels
- Crown Molding
- Wainscoting
- Ceiling Fan
- Fireplace With Glass Doors
- Screen For Fireplace
- Window Treatments
- Window Screens
- Family Room Off Kitchen
- Combination Dining and Living Room
Kitchen
- Eat-In Kitchen
- Stove
- Built-In Microwave
- Ice Maker
- Dishwasher
- Stainless Steel Appliances
- Disposal
Flooring
- Wood
- Carpet
Bedrooms and Bathrooms
- 3 Bedrooms
- En-Suite Bathroom
- Walk-In Closet
Laundry
- Dryer
- Washer
Finished Basement
- Heated Basement
- Basement Fills Entire Space Under The House
- Walk-Up Access
- Connecting Stairway
- Rear Basement Entry
Home Security
Utilities
- Forced Air Heating and Cooling System
- Vented Exhaust Fan
- Natural Gas Water Heater
Listing and Financial Details
- Home warranty included in the sale of the property
- Tax Lot 217
- Assessor Parcel Number 1301285580
Community Details
Overview
- Winters Run Manor Subdivision
Security
- Storm Doors
Ownership History
Purchase Details
Home Financials for this Owner
Home Financials are based on the most recent Mortgage that was taken out on this home.Purchase Details
Home Financials for this Owner
Home Financials are based on the most recent Mortgage that was taken out on this home.Purchase Details
Home Financials for this Owner
Home Financials are based on the most recent Mortgage that was taken out on this home.Purchase Details
Home Financials for this Owner
Home Financials are based on the most recent Mortgage that was taken out on this home.Purchase Details
Purchase Details
Purchase Details
Purchase Details
Purchase Details
Similar Homes in Abingdon, MD
Home Values in the Area
Average Home Value in this Area
Purchase History
| Date | Type | Sale Price | Title Company |
|---|---|---|---|
| Deed | $260,000 | Dba Homesale Settlement Svcs | |
| Deed | $271,500 | -- | |
| Deed | $271,500 | -- | |
| Deed | $248,500 | -- | |
| Deed | $198,000 | -- | |
| Deed | $198,000 | -- | |
| Deed | $155,000 | -- | |
| Deed | -- | -- | |
| Deed | $155,000 | -- | |
| Deed | -- | -- | |
| Deed | $146,820 | -- |
Mortgage History
| Date | Status | Loan Amount | Loan Type |
|---|---|---|---|
| Open | $265,980 | VA | |
| Previous Owner | $208,000 | New Conventional | |
| Previous Owner | $54,300 | Purchase Money Mortgage | |
| Previous Owner | $217,200 | Purchase Money Mortgage | |
| Previous Owner | $217,200 | Purchase Money Mortgage | |
| Previous Owner | $198,800 | Adjustable Rate Mortgage/ARM | |
| Previous Owner | $49,700 | Credit Line Revolving | |
| Closed | -- | No Value Available |
Property History
| Date | Event | Price | Change | Sq Ft Price |
|---|---|---|---|---|
| 04/30/2024 04/30/24 | Rented | $2,400 | 0.0% | -- |
| 04/19/2024 04/19/24 | For Rent | $2,400 | 0.0% | -- |
| 09/17/2020 09/17/20 | Sold | $260,000 | 0.0% | $133 / Sq Ft |
| 07/20/2020 07/20/20 | Pending | -- | -- | -- |
| 03/11/2020 03/11/20 | Off Market | $260,000 | -- | -- |
| 03/03/2020 03/03/20 | Price Changed | $254,900 | -1.6% | $130 / Sq Ft |
| 02/20/2020 02/20/20 | For Sale | $259,000 | +9.1% | $132 / Sq Ft |
| 02/27/2013 02/27/13 | Sold | $237,449 | 0.0% | $157 / Sq Ft |
| 01/14/2013 01/14/13 | Pending | -- | -- | -- |
| 01/04/2013 01/04/13 | For Sale | $237,449 | -- | $157 / Sq Ft |
Tax History Compared to Growth
Tax History
| Year | Tax Paid | Tax Assessment Tax Assessment Total Assessment is a certain percentage of the fair market value that is determined by local assessors to be the total taxable value of land and additions on the property. | Land | Improvement |
|---|---|---|---|---|
| 2024 | $2,845 | $261,067 | $0 | $0 |
| 2023 | $2,634 | $241,700 | $65,500 | $176,200 |
| 2022 | $2,535 | $232,567 | $0 | $0 |
| 2021 | $7,622 | $223,433 | $0 | $0 |
| 2020 | $2,473 | $214,300 | $65,500 | $148,800 |
| 2019 | $2,426 | $210,233 | $0 | $0 |
| 2018 | $2,379 | $206,167 | $0 | $0 |
| 2017 | $2,311 | $202,100 | $0 | $0 |
| 2016 | $140 | $202,100 | $0 | $0 |
| 2015 | $2,784 | $202,100 | $0 | $0 |
| 2014 | $2,784 | $204,500 | $0 | $0 |
Agents Affiliated with this Home
-
Nichole Shahverdi
N
Seller's Agent in 2024
Nichole Shahverdi
Bay Property Management Group
(443) 708-4698
-
Timothy Langhauser

Seller's Agent in 2020
Timothy Langhauser
Compass Home Group, LLC
(443) 928-8793
467 Total Sales
-
Michele Langhauser
M
Seller Co-Listing Agent in 2020
Michele Langhauser
Compass Home Group, LLC
(443) 250-7759
129 Total Sales
-
Marian Staab

Buyer's Agent in 2020
Marian Staab
Berkshire Hathaway HomeServices Homesale Realty
(410) 591-1800
26 Total Sales
-
Gail Foster

Seller's Agent in 2013
Gail Foster
CENTURY 21 New Millennium
(443) 271-1864
192 Total Sales
-
Cindy Biasello

Buyer's Agent in 2013
Cindy Biasello
Garceau Realty
(443) 966-4747
64 Total Sales
Map
Source: Bright MLS
MLS Number: MDHR243136
APN: 01-285580
- 2162 Kyle Green Rd
- 542 June Apple Ct
- 2134 Nicole Way
- 2212 Palustris Ln
- 560 Doefield Ct
- 2323 Kateland Ct
- 549 Doefield Ct
- 540 Doefield Ct
- 3112 Ashton Ct
- 423 Deer Hill Cir
- 3139 Freestone Ct
- 1903 Scottish Isle Ct
- 3166 Freestone Ct
- 3000 Tipton Way
- 714 Kirkcaldy Way
- 3293 Deale Place
- 335 Overlea Place
- 3038 Tipton Way
- 312 Overlea Place
- 189 Ferring Ct
