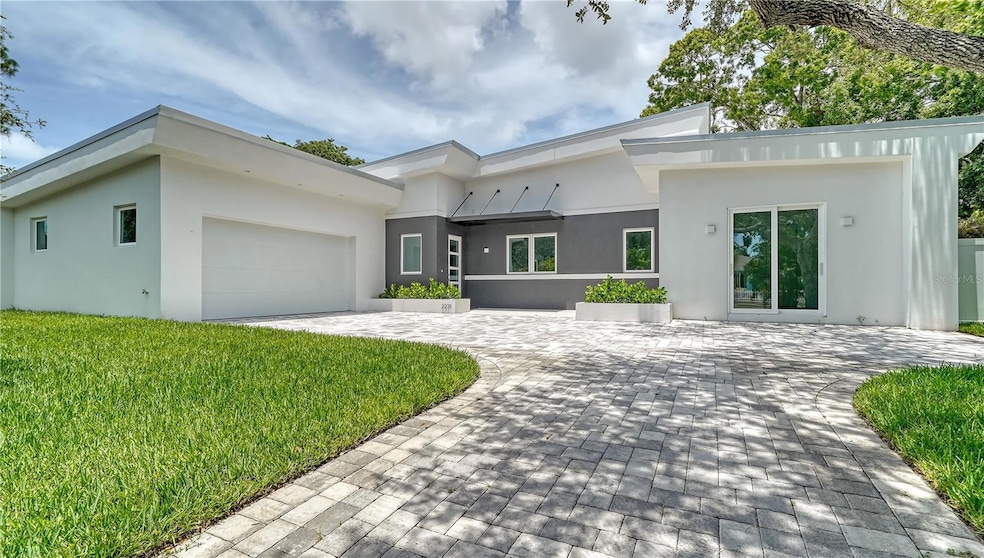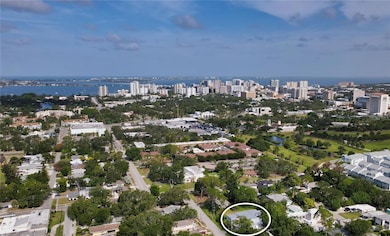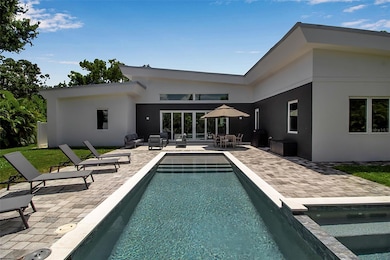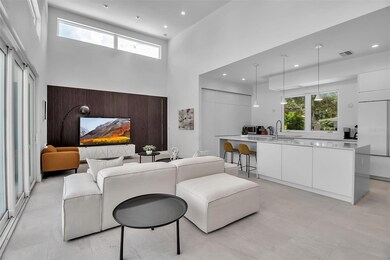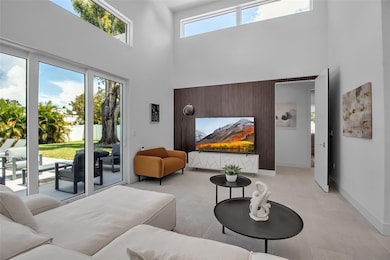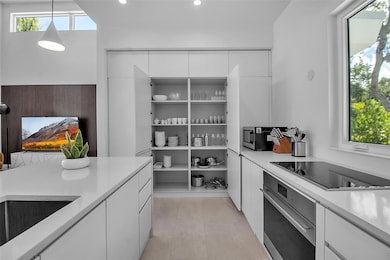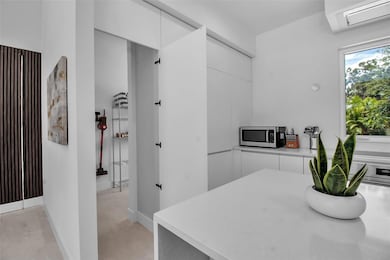2231 Wood St Sarasota, FL 34237
Downtown Sarasota NeighborhoodHighlights
- Heated Indoor Pool
- New Construction
- Open Floorplan
- Brookside Middle School Rated A-
- View of Trees or Woods
- Wolf Appliances
About This Home
Experience the perfect blend of comfort, elegance, and convenience in this stunning turnkey furnished 4-bedroom, 3.5-bath modern vacation home. Thoughtfully designed to accommodate up to 10 guests, this property offers the ideal setting for families, friends, and luxury vacationers seeking a private oasis close to everything Sarasota has to offer. Step inside to find a spacious open floor plan with sleek finishes and top-of-the-line appliances, including a Subzero refrigerator and Wolf induction cooktop—perfect for creating memorable meals. Multiple indoor and outdoor dining spaces make entertaining effortless, while the comfortable living areas provide plenty of room to unwind. Outdoors, enjoy resort-style living on a double lot with a large fenced yard. Spend your days lounging by the sparkling pool and spa, grilling, rinsing off in the outdoor shower, or soaking up the Florida sunshine on the chaise lounge chairs. This home is ideally located—just steps to the Legacy Trail for biking and walking, only 1 mile from vibrant Main Street with its shops, cafes, and nightlife, and a short drive to Sarasota’s award-winning white sand beaches. Whether you’re looking for adventure, relaxation, or world-class dining, this home offers it all. Make your stay unforgettable in this modern luxury retreat designed for both relaxation and connection. *weekly rates available*
Listing Agent
COLDWELL BANKER REALTY Brokerage Phone: 941-383-6411 License #3082298 Listed on: 09/09/2025

Home Details
Home Type
- Single Family
Est. Annual Taxes
- $4,662
Year Built
- Built in 2023 | New Construction
Lot Details
- 0.31 Acre Lot
- Lot Dimensions are 50x135
- Fenced
- Landscaped
- Oversized Lot
- Irrigation Equipment
Parking
- 2 Car Attached Garage
- Driveway
Property Views
- Woods
- Pool
Home Design
- Turnkey
Interior Spaces
- 2,731 Sq Ft Home
- 1-Story Property
- Open Floorplan
- High Ceiling
- Sliding Doors
- Family Room Off Kitchen
- Living Room
Kitchen
- Eat-In Kitchen
- Built-In Oven
- Cooktop with Range Hood
- Microwave
- Dishwasher
- Wolf Appliances
- Disposal
Bedrooms and Bathrooms
- 4 Bedrooms
- Walk-In Closet
Laundry
- Laundry Room
- Dryer
- Washer
Pool
- Heated Indoor Pool
- In Ground Spa
- Outdoor Shower
Outdoor Features
- Outdoor Grill
- Private Mailbox
Utilities
- Central Heating and Cooling System
Listing and Financial Details
- Residential Lease
- Security Deposit $3,500
- Property Available on 9/9/25
- Tenant pays for cleaning fee
- The owner pays for internet, pest control, pool maintenance
- $100 Application Fee
- Assessor Parcel Number 2034030029
Community Details
Overview
- No Home Owners Association
- Poms Park Community
- Poms Park 3 Subdivision
Pet Policy
- No Pets Allowed
Map
Source: Stellar MLS
MLS Number: A4663908
APN: 2034-03-0029
- 2223 Bay St
- 2221 Wood St
- 2344 Bay St
- 2318 Bay St
- 2217 Muesel St
- 2155 Wood St Unit 6A
- 2155 Wood St Unit A26
- 2155 Wood St Unit A20
- 2380 Bay St
- 2408 Bay St
- 389 Gowdy Rd
- 2408 Ezzell Ct
- 2467 Mangum Ct
- 440 S Lime Ave
- 2500 Boone Ct
- 850 S Tamiami Trail Unit 708
- 800 S Jefferson Ave
- 321 Gowdy Rd
- 2516 Browning St
- 2524 Novus St
- 2305 Novus St
- 2141 Bay St
- 2360 Novus St
- 2365 Bay St
- 2155 Wood St Unit B17
- 2155 Wood St Unit A10
- 2413 Ezzell Ct
- 2441 Novus St
- 326 S Lime Ave
- 2504 S Milmar Dr
- 850 S Tamiami Trail Unit 232
- 850 S Tamiami Trail Unit 406
- 850 S Tamiami Trail Unit 721
- 850 S Tamiami Trail Unit 425
- 850 S Tamiami Trail Unit 230
- 850 S Tamiami Trail Unit 401
- 850 S Tamiami Trail Unit 203
- 850 S Tamiami Trail Unit 409
- 850 S Tamiami Trail Unit 333
- 850 S Tamiami Trail Unit 302
