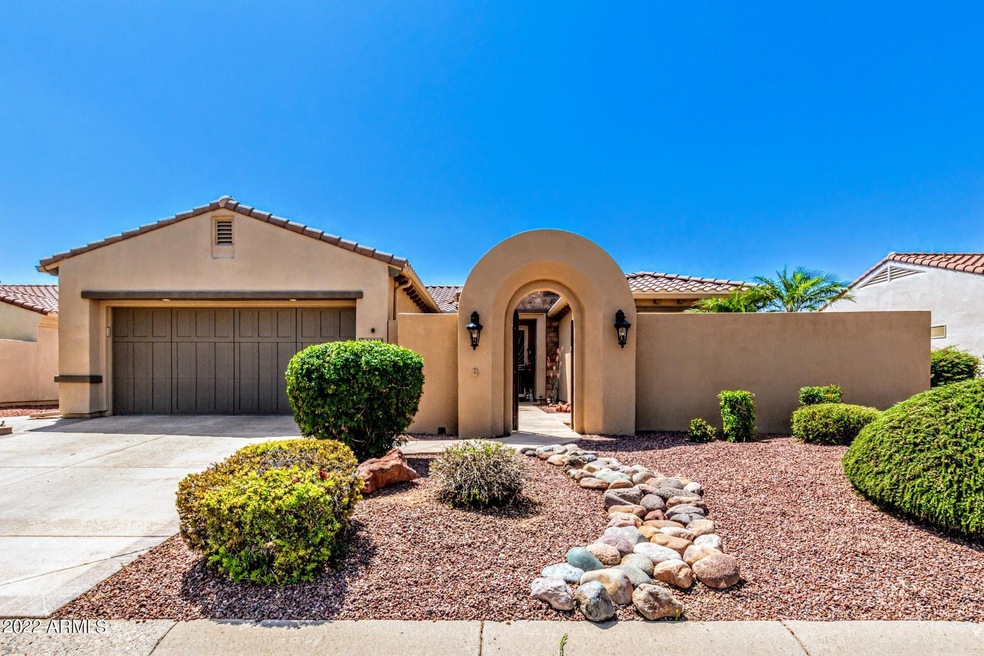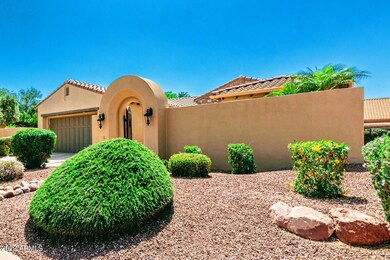
22310 N Las Positas Dr Sun City West, AZ 85375
Highlights
- Golf Course Community
- Gated with Attendant
- Granite Countertops
- Liberty High School Rated A-
- Clubhouse
- Private Yard
About This Home
As of May 2022This beautiful Arcada model located in the highly desired Corte Bella community offers so much and you will be impressed with all of the nice upgrades. Neutral 18 inch tile, plantation shutters, soft water, reverse osmosis. The gourmet kitchen features new stainless steel appliances, granite counters/backsplash, beautiful oak cabinets w/crown moulding and hardware. The community wall in back and private courtyard in front provide excellent privacy. Extended garage with epoxy floor, plenty of storage cabinets/space, soft water system, extended patio, rolldown shades, security doors, new tankless hot water heater, rain gutters. Exterior painted in 2018, lush landscape for a serene and relaxing setting. This is a really well maintained home and the pride of ownership shines through!
Last Agent to Sell the Property
Richmond American Homes License #SA664348000 Listed on: 04/30/2022
Home Details
Home Type
- Single Family
Est. Annual Taxes
- $2,733
Year Built
- Built in 2003
Lot Details
- 8,400 Sq Ft Lot
- Desert faces the front and back of the property
- Wrought Iron Fence
- Block Wall Fence
- Front and Back Yard Sprinklers
- Sprinklers on Timer
- Private Yard
HOA Fees
- $181 Monthly HOA Fees
Parking
- 2 Car Garage
Home Design
- Wood Frame Construction
- Tile Roof
- Stucco
Interior Spaces
- 1,636 Sq Ft Home
- 1-Story Property
- Ceiling height of 9 feet or more
- Ceiling Fan
- Double Pane Windows
- Solar Screens
Kitchen
- Breakfast Bar
- <<builtInMicrowave>>
- Granite Countertops
Flooring
- Carpet
- Tile
Bedrooms and Bathrooms
- 2 Bedrooms
- 2 Bathrooms
- Dual Vanity Sinks in Primary Bathroom
Schools
- Adult Elementary And Middle School
- Adult High School
Utilities
- Central Air
- Heating System Uses Natural Gas
- Tankless Water Heater
- High Speed Internet
- Cable TV Available
Additional Features
- No Interior Steps
- Patio
Listing and Financial Details
- Tax Lot 154
- Assessor Parcel Number 503-53-202
Community Details
Overview
- Association fees include ground maintenance
- Corte Bella HOA, Phone Number (623) 328-5068
- Built by PULTE HOMES
- Corte Bella Country Club Phase 1 Unit 1 Subdivision
Amenities
- Clubhouse
- Recreation Room
Recreation
- Golf Course Community
- Tennis Courts
- Community Pool
- Bike Trail
Security
- Gated with Attendant
Ownership History
Purchase Details
Home Financials for this Owner
Home Financials are based on the most recent Mortgage that was taken out on this home.Purchase Details
Home Financials for this Owner
Home Financials are based on the most recent Mortgage that was taken out on this home.Purchase Details
Home Financials for this Owner
Home Financials are based on the most recent Mortgage that was taken out on this home.Purchase Details
Home Financials for this Owner
Home Financials are based on the most recent Mortgage that was taken out on this home.Purchase Details
Home Financials for this Owner
Home Financials are based on the most recent Mortgage that was taken out on this home.Purchase Details
Home Financials for this Owner
Home Financials are based on the most recent Mortgage that was taken out on this home.Purchase Details
Home Financials for this Owner
Home Financials are based on the most recent Mortgage that was taken out on this home.Purchase Details
Home Financials for this Owner
Home Financials are based on the most recent Mortgage that was taken out on this home.Purchase Details
Home Financials for this Owner
Home Financials are based on the most recent Mortgage that was taken out on this home.Purchase Details
Home Financials for this Owner
Home Financials are based on the most recent Mortgage that was taken out on this home.Similar Homes in Sun City West, AZ
Home Values in the Area
Average Home Value in this Area
Purchase History
| Date | Type | Sale Price | Title Company |
|---|---|---|---|
| Warranty Deed | $538,000 | Pioneer Title | |
| Warranty Deed | $330,000 | Pioneer Title Agency Inc | |
| Interfamily Deed Transfer | -- | Pioneer Title Agency | |
| Interfamily Deed Transfer | -- | Pioneer Title Agency | |
| Interfamily Deed Transfer | -- | Pioneer Title Agency Inc | |
| Warranty Deed | $293,500 | Pioneer Title Agency Inc | |
| Interfamily Deed Transfer | -- | Fidelity National Title | |
| Interfamily Deed Transfer | -- | Fidelity National Title | |
| Interfamily Deed Transfer | -- | Sun Title Agency | |
| Interfamily Deed Transfer | -- | Sun Title Agency Co | |
| Corporate Deed | $181,927 | Sun Title Agency Co |
Mortgage History
| Date | Status | Loan Amount | Loan Type |
|---|---|---|---|
| Previous Owner | $193,600 | New Conventional | |
| Previous Owner | $234,800 | New Conventional | |
| Previous Owner | $128,000 | Credit Line Revolving | |
| Previous Owner | $100,000 | Credit Line Revolving | |
| Previous Owner | $99,600 | New Conventional | |
| Previous Owner | $100,000 | New Conventional |
Property History
| Date | Event | Price | Change | Sq Ft Price |
|---|---|---|---|---|
| 05/25/2022 05/25/22 | Sold | $538,000 | -1.8% | $329 / Sq Ft |
| 05/10/2022 05/10/22 | Pending | -- | -- | -- |
| 05/06/2022 05/06/22 | Price Changed | $548,000 | -2.1% | $335 / Sq Ft |
| 04/29/2022 04/29/22 | For Sale | $560,000 | +69.7% | $342 / Sq Ft |
| 09/16/2020 09/16/20 | Sold | $330,000 | 0.0% | $196 / Sq Ft |
| 08/12/2020 08/12/20 | Pending | -- | -- | -- |
| 08/07/2020 08/07/20 | For Sale | $329,900 | -- | $196 / Sq Ft |
Tax History Compared to Growth
Tax History
| Year | Tax Paid | Tax Assessment Tax Assessment Total Assessment is a certain percentage of the fair market value that is determined by local assessors to be the total taxable value of land and additions on the property. | Land | Improvement |
|---|---|---|---|---|
| 2025 | $2,364 | $25,570 | -- | -- |
| 2024 | $2,372 | $24,352 | -- | -- |
| 2023 | $2,372 | $32,060 | $6,410 | $25,650 |
| 2022 | $2,277 | $26,230 | $5,240 | $20,990 |
| 2021 | $2,733 | $24,200 | $4,840 | $19,360 |
| 2020 | $2,734 | $22,910 | $4,580 | $18,330 |
| 2019 | $2,650 | $20,730 | $4,140 | $16,590 |
| 2018 | $2,562 | $19,710 | $3,940 | $15,770 |
| 2017 | $2,564 | $18,620 | $3,720 | $14,900 |
| 2016 | $2,508 | $17,150 | $3,430 | $13,720 |
| 2015 | $2,348 | $15,980 | $3,190 | $12,790 |
Agents Affiliated with this Home
-
Chad Stanley
C
Seller's Agent in 2022
Chad Stanley
Richmond American Homes
(623) 972-2344
3 in this area
15 Total Sales
-
Heidi Reiter
H
Buyer's Agent in 2022
Heidi Reiter
HomeSmart
(623) 202-6101
1 in this area
46 Total Sales
-
Robert Overgaard
R
Seller's Agent in 2020
Robert Overgaard
Home Realty
(623) 214-3340
22 in this area
28 Total Sales
-
Jeffery Harshman

Buyer's Agent in 2020
Jeffery Harshman
HomeSmart Fine Homes and Land
(928) 533-2117
1 in this area
73 Total Sales
Map
Source: Arizona Regional Multiple Listing Service (ARMLS)
MLS Number: 6391221
APN: 503-53-202
- 13436 W La Vina Dr
- 13444 W Cabrillo Dr
- 13414 W San Pablo Dr
- 13417 W La Vina Dr
- 13501 W Clearwater Ct
- 13434 W El Sueno Ct
- 22303 N Montecito Ave Unit 1
- 22110 N Lobo Ln
- 22126 N Lobo Ln
- 13232 W Los Bancos Dr
- 13612 W Robertson Dr
- 13706 W Caballero Dr
- 13306 W Ballad Dr
- 13219 W Santa Ynez Dr Unit 1
- 13554 W Vía Tercero
- 13134 W Los Bancos Ct Unit 1
- 13447 W Ballad Dr
- 13738 W Caballero Dr
- 13729 W Robertson Dr
- 13622 W Vía Tercero






