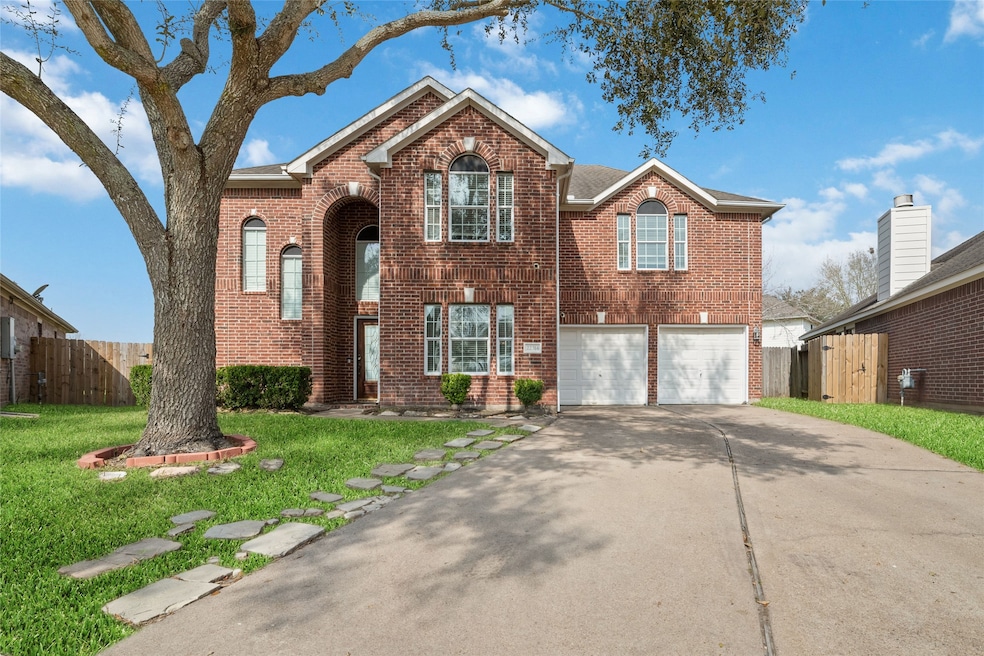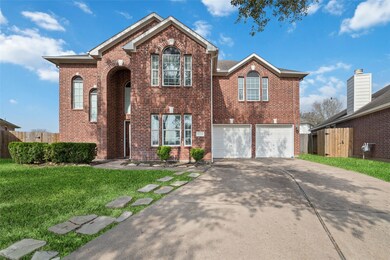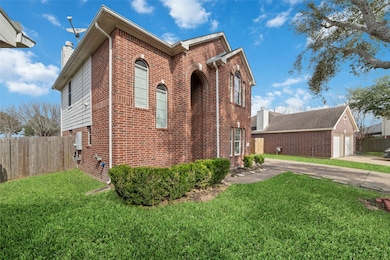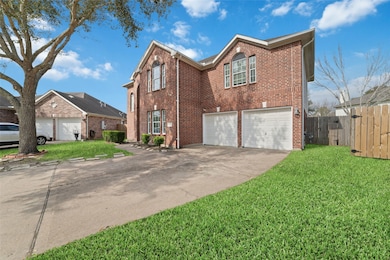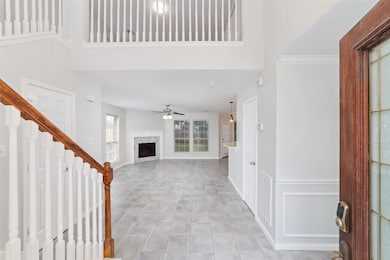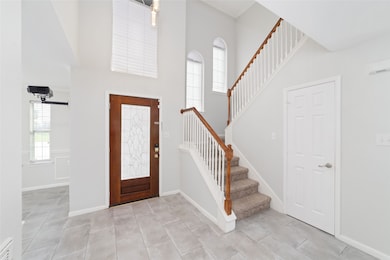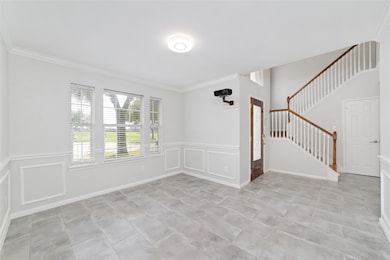22314 Laguna Trace Ct Richmond, TX 77407
Lakemont Neighborhood
3
Beds
2.5
Baths
2,074
Sq Ft
6,799
Sq Ft Lot
Highlights
- Traditional Architecture
- 2 Fireplaces
- Game Room
- H.F. McNeill Elementary School Rated A
- High Ceiling
- Community Pool
About This Home
This charming property boasts a spacious layout with modern finishes. The open-concept kitchen features stainless steel appliances and laminate counter top. Relax in the cozy living room with a fireplace, perfect for chilly evenings. The master bedroom includes a walk-in closet and en-suite bathroom. Enjoy the backyard with raised beds gardening, ideal for outdoor entertaining. Conveniently located near schools, parks, and shopping centers, this home is perfect for families or those looking for a peaceful retreat. Don't miss out on this opportunity to own a beautiful home in a desirable neighborhood.
Home Details
Home Type
- Single Family
Est. Annual Taxes
- $8,150
Year Built
- Built in 2003
Lot Details
- 6,799 Sq Ft Lot
- Cul-De-Sac
- Back Yard Fenced
Parking
- 2 Car Attached Garage
Home Design
- Traditional Architecture
Interior Spaces
- 2,074 Sq Ft Home
- 2-Story Property
- Crown Molding
- High Ceiling
- Ceiling Fan
- 2 Fireplaces
- Gas Log Fireplace
- Family Room Off Kitchen
- Living Room
- Dining Room
- Home Office
- Game Room
- Fire and Smoke Detector
- Washer and Gas Dryer Hookup
Kitchen
- Oven
- Free-Standing Range
- Microwave
- Dishwasher
- Laminate Countertops
- Disposal
Flooring
- Carpet
- Tile
Bedrooms and Bathrooms
- 3 Bedrooms
Schools
- Mcneill Elementary School
- Banks Middle School
- Tomas High School
Utilities
- Central Heating and Cooling System
- Heating System Uses Gas
Listing and Financial Details
- Property Available on 11/7/25
- Long Term Lease
Community Details
Overview
- Parkway Lakes Village Hoa, Inc. Association
- Meadows Of Pkwy Lakes Sec 1 Subdivision
Recreation
- Community Pool
Pet Policy
- Call for details about the types of pets allowed
- Pet Deposit Required
Map
Source: Houston Association of REALTORS®
MLS Number: 16547173
APN: 4952-01-001-0480-901
Nearby Homes
- 22319 Wild Rose Trace
- 6738 Laguna Trace St
- 22102 Leirop Dr
- 6506 Magellan Manor Dr
- 22118 Cassini Ct
- 6710 Claire Brook Dr
- 7022 Bossut Dr
- 21727 Reserve Ranch Trail
- 22907 Spellbrook Bend Ln
- 21719 Teton Rock Trail
- 22926 Spellbrook Bend Ln
- 21606 Reserve Ranch Trail
- 21622 Teton Rock Trail
- 23035 Canal Rd
- 6531 Cody Mountain Trail
- 7714 Guldan Dr
- 21735 Sierra Long Dr
- 7414 Compass Rose Dr
- 7427 Boerne Creek Dr
- 23310 Parkway Lakes Ln
- 6723 Morning Glory Trace
- 6802 Claire Brook Dr
- 7222 S Peek Rd
- 22000 Bellaire Blvd
- 21727 Reserve Ranch Trail
- 21719 Teton Rock Trail
- 23010 Prairie Lake Ct
- 21710 Reserve Ranch Trail
- 22926 Spellbrook Bend Ln
- 23035 Canal Rd
- 23035 S Waterlily Dr
- 23126 N Waterlake Dr
- 23107 Canal Rd
- 21942 Bobby Meadow Ln
- 22019 Ferguson Meadow Ln
- 22723 W Waterlake Dr
- 23043 N Waterlily Dr
- 22046 Ferguson Meadow Ln
- 22022 Ferguson Meadow Ln
- 23035 N Waterlily Dr
