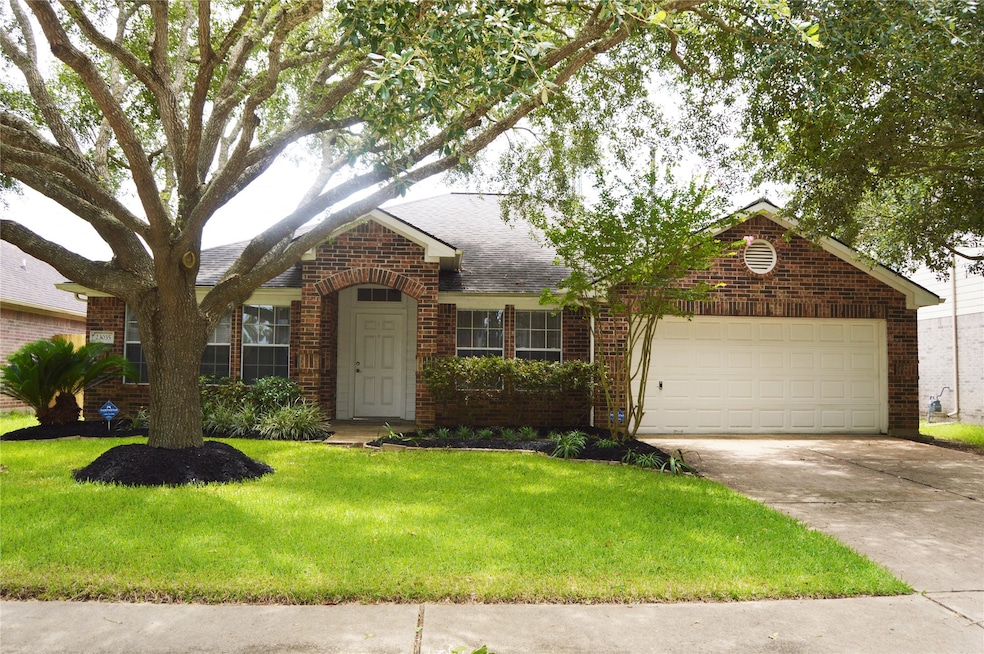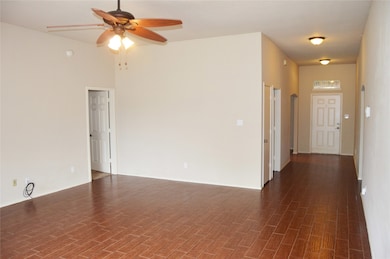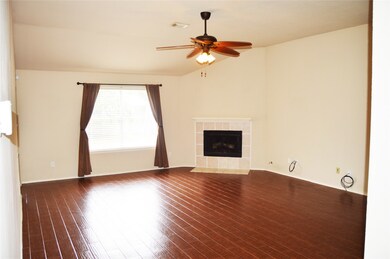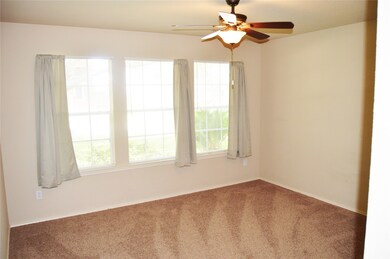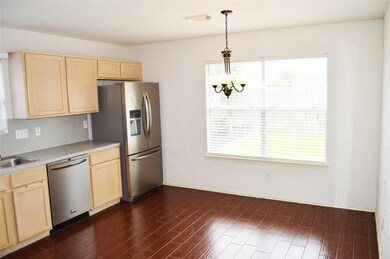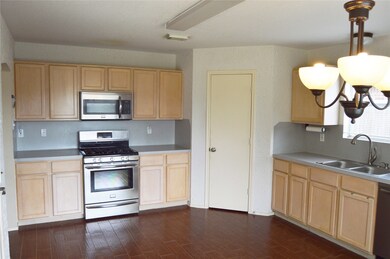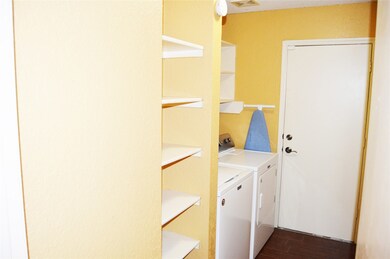23035 S Waterlily Dr Richmond, TX 77406
Highlights
- Traditional Architecture
- 1 Fireplace
- Family Room Off Kitchen
- Joe Hubenak Elementary School Rated A
- Walk-In Pantry
- 2 Car Attached Garage
About This Home
Move-in ready 3-bedroom, 2-bath home plus a private study in a quiet, family-friendly neighborhood zoned to highly rated Lamar ISD schools! This well-maintained property features an open layout with high ceilings, wood-look tile flooring, and a spacious family room with a gaslog fireplace. The oversized eat-in kitchen offers stainless steel appliances, ample cabinetry, and a walk-in pantry. The split floor plan includes a large primary suite with double vanities, oversized tub, glass shower, and his & hers closets. Enjoy the beautifully landscaped backyard, complete with a covered patio and stone walkways—perfect for entertaining or relaxing. Easy access to 99 & Westpark Tollway, and close to shopping, dining, and more.
Home Details
Home Type
- Single Family
Est. Annual Taxes
- $7,724
Year Built
- Built in 1997
Lot Details
- 6,777 Sq Ft Lot
- Back Yard Fenced
- Cleared Lot
Parking
- 2 Car Attached Garage
- Garage Door Opener
- Driveway
Home Design
- Traditional Architecture
Interior Spaces
- 1,959 Sq Ft Home
- 1-Story Property
- Ceiling Fan
- 1 Fireplace
- Family Room Off Kitchen
- Living Room
- Combination Kitchen and Dining Room
- Utility Room
- Fire and Smoke Detector
Kitchen
- Walk-In Pantry
- Electric Oven
- Gas Range
- Microwave
- Dishwasher
- Disposal
Bedrooms and Bathrooms
- 3 Bedrooms
- 2 Full Bathrooms
Laundry
- Dryer
- Washer
Eco-Friendly Details
- Energy-Efficient Insulation
- Energy-Efficient Thermostat
- Ventilation
Schools
- Hubenak Elementary School
- Banks Middle School
- Tomas High School
Utilities
- Central Heating and Cooling System
- Heating System Uses Gas
- Programmable Thermostat
- No Utilities
Listing and Financial Details
- Property Available on 8/4/25
- Long Term Lease
Community Details
Overview
- Westpark Lakes Subdivision
- Greenbelt
Recreation
- Trails
Pet Policy
- Pets Allowed
- Pet Deposit Required
Map
Source: Houston Association of REALTORS®
MLS Number: 12387804
APN: 9302-01-001-0310-901
- 23035 Canal Rd
- 12102 Accorso St
- 23518 Ortensia St
- 12139 San Luca St
- 22907 Spellbrook Bend Ln
- 23319 Damasco Dr
- 22926 Spellbrook Bend Ln
- 11915 Papaveri St
- 11710 Saporito Way
- 22319 Wild Rose Trace
- 23711 Certosa Dr
- 12335 Carita Ct
- 23418 Verita Ct
- 22314 Laguna Trace Ct
- 23610 Villa Lisa Dr
- 7519 Rockaway Point Ln
- 6738 Laguna Trace St
- 11418 Lago Verde Dr
- 23910 Milazzo Dr
- 23914 Milazzo Dr
- 23126 N Waterlake Dr
- 23027 N Waterlily Dr
- 23035 Canal Rd
- 23035 N Waterlily Dr
- 23043 N Waterlily Dr
- 23107 Canal Rd
- 22723 W Waterlake Dr
- 22926 Spellbrook Bend Ln
- 23610 Ortensia St
- 23010 Prairie Lake Ct
- 12235 Stellano Ln
- 6723 Morning Glory Trace
- 23527 San Ricci Ct
- 23906 Fairport Harbor Ln
- 12240 Bella Terra Center Way
- 22314 Laguna Trace Ct
- 23310 Parkway Lakes Ln
- 23831 Villa Lisa Dr
- 24010 Amaranto Ln
- 7710 Eastwood Lake Ln
