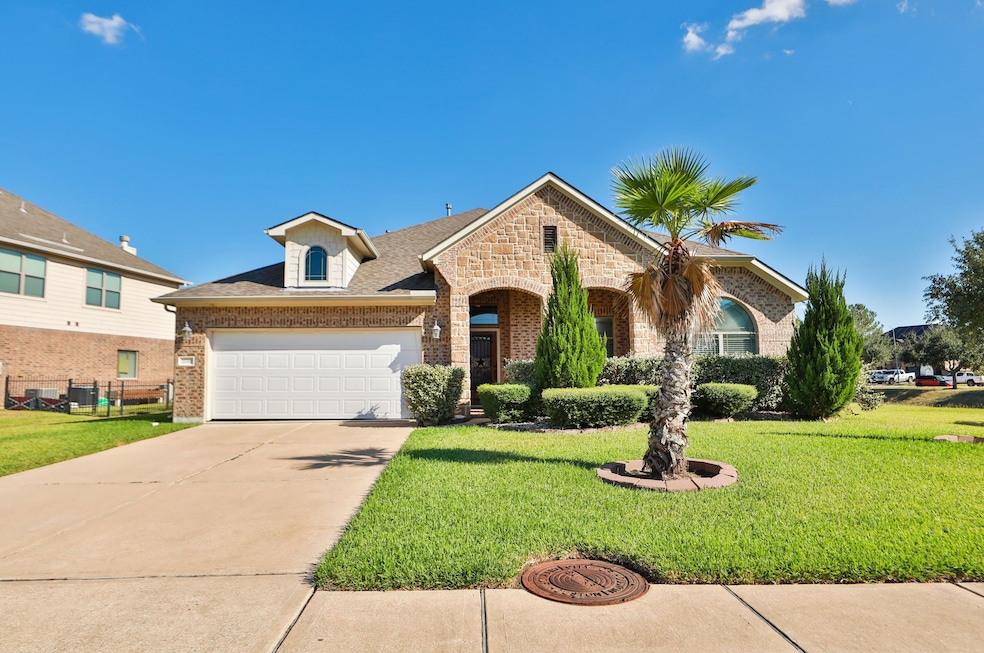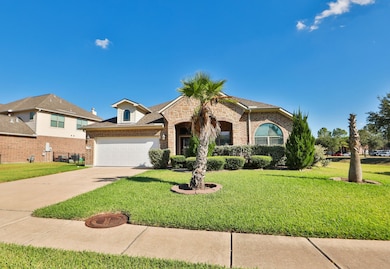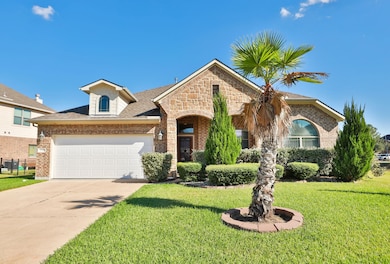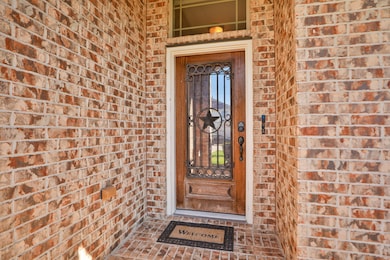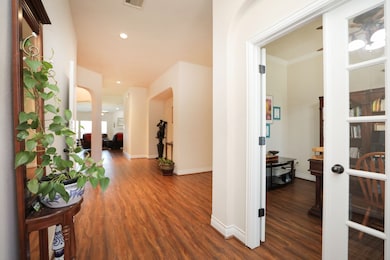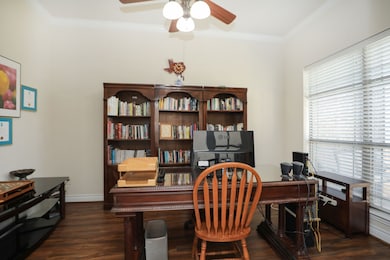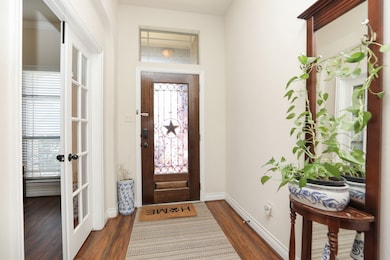23310 Parkway Lakes Ln Richmond, TX 77407
Lakemont Neighborhood
3
Beds
2
Baths
2,500
Sq Ft
2010
Built
Highlights
- Lake View
- Traditional Architecture
- Hydromassage or Jetted Bathtub
- H.F. McNeill Elementary School Rated A
- Wood Flooring
- High Ceiling
About This Home
Minimum 1 year lease CREDIT SCORE MUST BE 620+. All application forms must be accompanied by a valid photo ID, the last 2-month Paycheck stubs, and a nonrefundable application fee of $50 per adult. All 18+ occupants must complete an application. Gross monthly income of 3 times the rent....Deposit is due within 24 hours once approved.
Listing Agent
REALM Real Estate Professionals - North Houston License #0564932 Listed on: 10/21/2025

Home Details
Home Type
- Single Family
Est. Annual Taxes
- $4,123
Year Built
- Built in 2010
Lot Details
- North Facing Home
- Back Yard Fenced
Parking
- 3 Car Attached Garage
Home Design
- Traditional Architecture
Interior Spaces
- 2,500 Sq Ft Home
- 1-Story Property
- Crown Molding
- High Ceiling
- Ceiling Fan
- Free Standing Fireplace
- Gas Fireplace
- Formal Entry
- Family Room Off Kitchen
- Living Room
- Dining Room
- Utility Room
- Washer
- Lake Views
Kitchen
- Convection Oven
- Electric Oven
- Gas Range
- Microwave
- Dishwasher
- Granite Countertops
- Disposal
Flooring
- Wood
- Tile
Bedrooms and Bathrooms
- 3 Bedrooms
- 2 Full Bathrooms
- Double Vanity
- Hydromassage or Jetted Bathtub
- Bathtub with Shower
- Separate Shower
Home Security
- Security System Owned
- Fire and Smoke Detector
Accessible Home Design
- Accessible Full Bathroom
- Accessible Bedroom
- Kitchen Appliances
- Accessible Hallway
- Accessible Closets
- Accessible Washer and Dryer
- Accessible Doors
- Accessible Entrance
- Accessible Electrical and Environmental Controls
Schools
- Mcneill Elementary School
- Banks Middle School
- Tomas High School
Utilities
- Central Heating and Cooling System
- Heating System Uses Gas
- No Utilities
Listing and Financial Details
- Property Available on 11/1/25
- Long Term Lease
Community Details
Overview
- Parkway Lakes Subdivision
Recreation
- Community Pool
Pet Policy
- Call for details about the types of pets allowed
- Pet Deposit Required
Map
Source: Houston Association of REALTORS®
MLS Number: 23059750
APN: 5734-02-003-0010-901
Nearby Homes
- 7519 Rockaway Point Ln
- 22926 Spellbrook Bend Ln
- 22907 Spellbrook Bend Ln
- 22614 Cascade Springs Dr
- 6326 Grand Drift Ct
- 22630 Cascade Springs Dr
- 23035 Canal Rd
- 6139 Rachels Ct
- 22550 Bristolwood Ct
- 7022 Bossut Dr
- 6131 Rachels Ct
- 22118 Cassini Ct
- 23319 Damasco Dr
- 6738 Laguna Trace St
- 12139 San Luca St
- 7110 Pembrough Ln
- 22718 Emily Park Ln
- 7214 Pembrough Ln
- 12102 Accorso St
- 22319 Wild Rose Trace
- 7710 Eastwood Lake Ln
- 23010 Prairie Lake Ct
- 22926 Spellbrook Bend Ln
- 23906 Fairport Harbor Ln
- 22101 Grand Corner Dr
- 22523 Cascade Springs Dr
- 22100 Park Westheimer Blvd
- 22138 Grand Mist Dr
- 21942 Bobby Meadow Ln
- 22019 Ferguson Meadow Ln
- 22046 Ferguson Meadow Ln
- 22022 Ferguson Meadow Ln
- 6326 Grand Drift Ct
- 22000 Bellaire Blvd
- 12240 Bella Terra Center Way
- 23107 Canal Rd
- 23035 Canal Rd
- 23043 N Waterlily Dr
- 12235 Stellano Ln
- 6723 Morning Glory Trace
