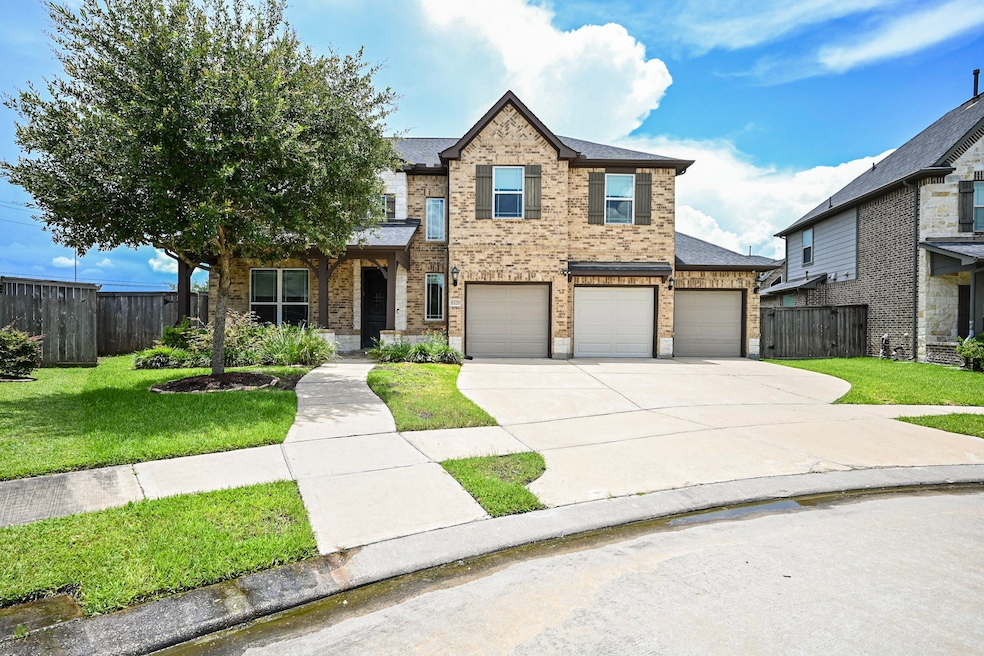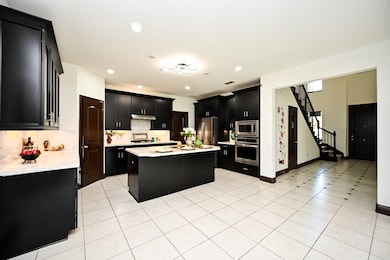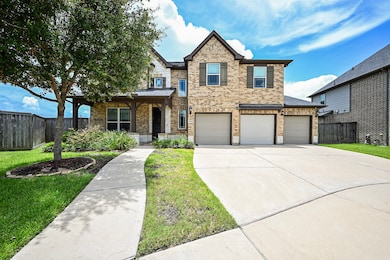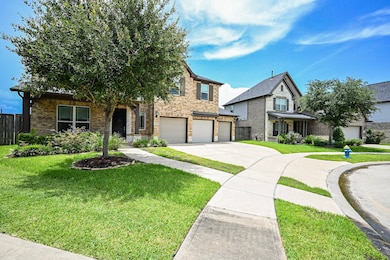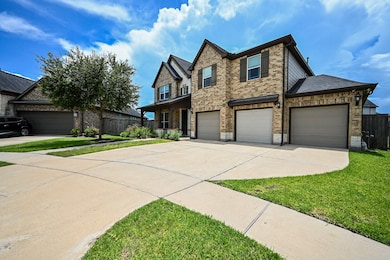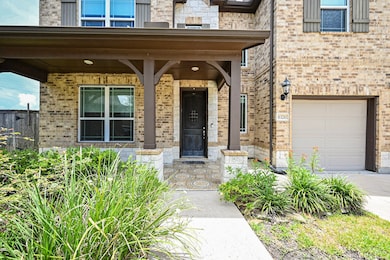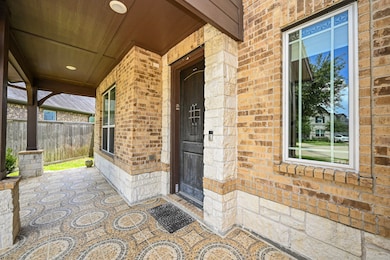Highlights
- Media Room
- Traditional Architecture
- High Ceiling
- Roosevelt Alexander Elementary School Rated A
- Wood Flooring
- Game Room
About This Home
LOCATED IN AN EXCLUSIVE PRIVATE GATED COMMUNITY zoned to KATY ISD. Experience the stunning Newmark's 5511 MANCHESTER plan featuring a stunning brick, stone & front porch elevation. The 2 story home has 2 bedrooms down and 3 bedrooms upstairs, 4.5 bathrooms and 3 car garage. Upon entry there is a flex room that can be used as an office or exercise room and next to it is a study and a kitchen with a huge island that opens to the dining room and a big family room with fireplace. Upstairs there is a Second Primary Bedroom or in law suite, game room, media room and 3 secondary bedrooms. Sprinkler system front and back for easy lawn maintenance. Big back yard and no rear neighbors. Outside enclosed patio/sunroom has an outside kitchen. Premium features includes ENERGY EFFICIENT SOLAR PANELS, WATER SOFTENER & A REVERSE OSMOSIS WATER FILTRATION SYSTEM IN THE KITCHEN. Easy access to 99 and Westpark, restaurants, groceries, hospitals and more. READY FOR IMMEDIATE OCCUPANCY!
Home Details
Home Type
- Single Family
Est. Annual Taxes
- $16,267
Year Built
- Built in 2018
Lot Details
- 10,529 Sq Ft Lot
- Back Yard Fenced
Parking
- 3 Car Attached Garage
- Electric Vehicle Home Charger
- Garage Door Opener
- Driveway
Home Design
- Traditional Architecture
Interior Spaces
- 4,045 Sq Ft Home
- 2-Story Property
- High Ceiling
- Gas Log Fireplace
- Window Treatments
- Formal Entry
- Family Room Off Kitchen
- Living Room
- Breakfast Room
- Dining Room
- Media Room
- Home Office
- Game Room
- Storage
- Utility Room
Kitchen
- Walk-In Pantry
- Electric Oven
- Gas Cooktop
- Microwave
- Dishwasher
- Kitchen Island
- Disposal
Flooring
- Wood
- Carpet
- Tile
Bedrooms and Bathrooms
- 5 Bedrooms
- Double Vanity
- Bathtub with Shower
- Separate Shower
Laundry
- Dryer
- Washer
Home Security
- Security System Owned
- Fire and Smoke Detector
Schools
- Alexander Elementary School
- Beckendorff Junior High School
- Seven Lakes High School
Utilities
- Central Heating and Cooling System
- Heating System Uses Gas
- Water Softener is Owned
Listing and Financial Details
- Property Available on 7/1/25
- Long Term Lease
Community Details
Pet Policy
- No Pets Allowed
Additional Features
- Grand Lakes Crossing Subdivision
- Card or Code Access
Map
Source: Houston Association of REALTORS®
MLS Number: 75956871
APN: 3511-00-001-0600-914
- 21731 Shallow Glen Ln
- 6139 Rachels Ct
- 21823 Mystic Point Ct
- 6131 Rachels Ct
- 21622 Grand Hollow Ln
- 21623 Balsam Brook Ln
- 21603 Grand Hollow Ln
- 23310 Parkway Lakes Ln
- 7111 Anaquitas Creek Ct
- 21510 Grand Hollow Ln
- 6102 Breezy Hollow Ln
- 22614 Cascade Springs Dr
- 7414 Compass Rose Dr
- 7327 Boerne Creek Dr
- 22630 Cascade Springs Dr
- 7427 Boerne Creek Dr
- 22550 Bristolwood Ct
- 21235 Pennshore Ln
- 21330 Grand Hollow Ln
- 7519 Rockaway Point Ln
- 22138 Grand Mist Dr
- 22100 Park Westheimer Blvd
- 22046 Ferguson Meadow Ln
- 22022 Ferguson Meadow Ln
- 22101 Grand Corner Dr
- 22019 Ferguson Meadow Ln
- 21942 Bobby Meadow Ln
- 21623 Balsam Brook Ln
- 22523 Cascade Springs Dr
- 7710 Eastwood Lake Ln
- 23310 Parkway Lakes Ln
- 7219 Anaquitas Creek Ct
- 21650 Fm 1093 Rd
- 7414 Compass Rose Dr
- 7427 Boerne Creek Dr
- 22000 Bellaire Blvd
- 6019 Gablestone Ln
- 21415 Somerset Park Ln
- 23010 Prairie Lake Ct
- 21407 Somerset Park Ln
