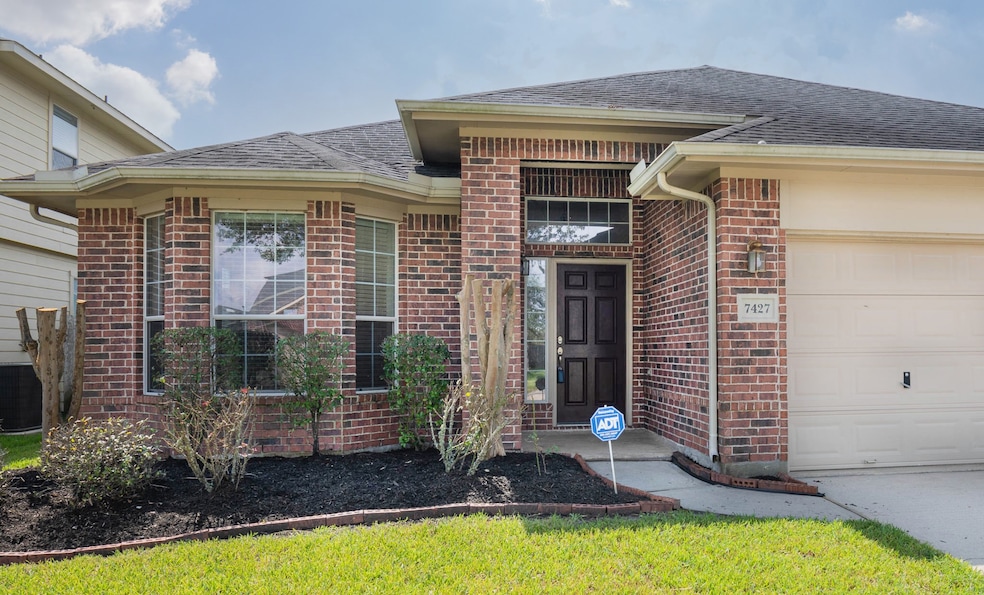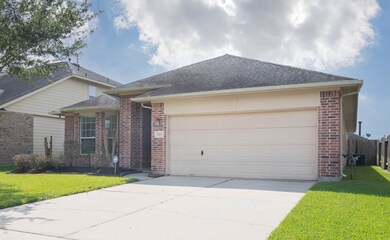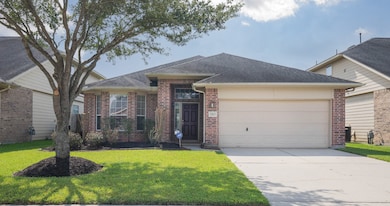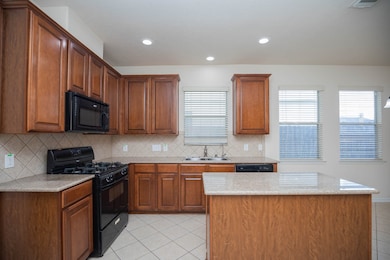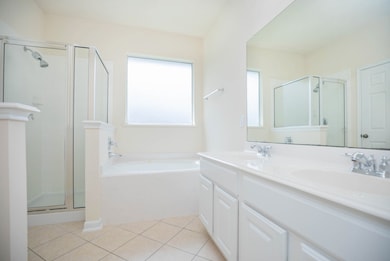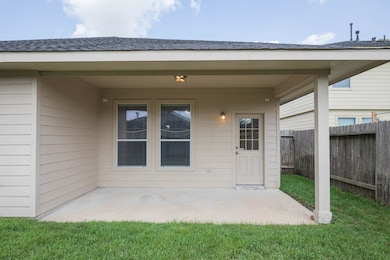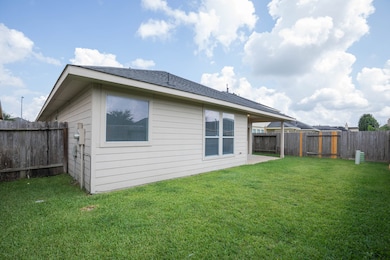7427 Boerne Creek Dr Richmond, TX 77407
Lakemont NeighborhoodHighlights
- Deck
- Traditional Architecture
- Granite Countertops
- Judge James C. Adolphus Elementary School Rated A
- Hydromassage or Jetted Bathtub
- Community Pool
About This Home
Energy saving low utilities bills because New AC installed (July 2025), New roof (07/2025). Lovely one story 4 bedrooms and 2 full baths. Gorgeous Designed Tiles floor thru foyer/ entry, island kitchen, family room, and all wet area. Pre-wired surround sound system in many rooms, plus outdoor speaker hook up at Covered patio. Beautiful kitchen w/upgraded cabinets, granite countertop, and nice stone backsplash. Nice community subdivision swimming pool and club house. House built by Morrison Homes energy saving plan - for low utilities bills!!! 5 minutes to Super HEB, and Super Target! Please No cat, no smoker. Current carpet areas will be replaced with upgraded wood-like vinyl flooring.
Home Details
Home Type
- Single Family
Est. Annual Taxes
- $8,029
Year Built
- Built in 2007
Lot Details
- Property is Fully Fenced
- Sprinkler System
Parking
- 2 Car Attached Garage
- Garage Door Opener
Home Design
- Traditional Architecture
Interior Spaces
- 2,183 Sq Ft Home
- 2-Story Property
- Ceiling Fan
- Breakfast Room
- Home Office
- Utility Room
- Washer and Gas Dryer Hookup
- Security System Owned
Kitchen
- Gas Oven
- Gas Range
- Free-Standing Range
- Microwave
- Dishwasher
- Granite Countertops
- Disposal
Flooring
- Carpet
- Tile
Bedrooms and Bathrooms
- 4 Bedrooms
- 2 Full Bathrooms
- Hydromassage or Jetted Bathtub
- Separate Shower
Outdoor Features
- Deck
- Patio
Schools
- Adolphus Elementary School
- Banks Middle School
- Tomas High School
Utilities
- Central Heating and Cooling System
- Heating System Uses Gas
Listing and Financial Details
- Property Available on 10/1/25
- Long Term Lease
Community Details
Overview
- Benton Management Association
- Lost Creek Subdivision
Recreation
- Community Pool
Pet Policy
- Call for details about the types of pets allowed
- Pet Deposit Required
Map
Source: Houston Association of REALTORS®
MLS Number: 53614599
APN: 4895-02-006-0290-901
- 21735 Sierra Long Dr
- 7414 Compass Rose Dr
- 7327 Boerne Creek Dr
- 7714 Guldan Dr
- 7111 Anaquitas Creek Ct
- 21406 Lian Falls Ln
- 7426 Rosepath Ln
- 7114 Sierra Night Dr
- 7022 Bossut Dr
- 21206 Rush Hollow Ct
- 7007 Sierra Night Dr
- 6710 Claire Brook Dr
- 21606 Reserve Ranch Trail
- 21727 Reserve Ranch Trail
- 22118 Cassini Ct
- 6326 Grand Drift Ct
- 21622 Teton Rock Trail
- 21719 Teton Rock Trail
- 6531 Cody Mountain Trail
- 21131 Lilac Meadows Ln
- 7414 Compass Rose Dr
- 7219 Anaquitas Creek Ct
- 22046 Ferguson Meadow Ln
- 22022 Ferguson Meadow Ln
- 22019 Ferguson Meadow Ln
- 21942 Bobby Meadow Ln
- 22000 Bellaire Blvd
- 22100 Park Westheimer Blvd
- 7222 S Peek Rd
- 6802 Claire Brook Dr
- 7007 Sierra Night Dr
- 21710 Reserve Ranch Trail
- 21727 Reserve Ranch Trail
- 6326 Grand Drift Ct
- 21415 Somerset Park Ln
- 21650 Fm 1093 Rd
- 21407 Somerset Park Ln
- 21719 Teton Rock Trail
- 20927 Garden Arbor Ln
- 22138 Grand Mist Dr
