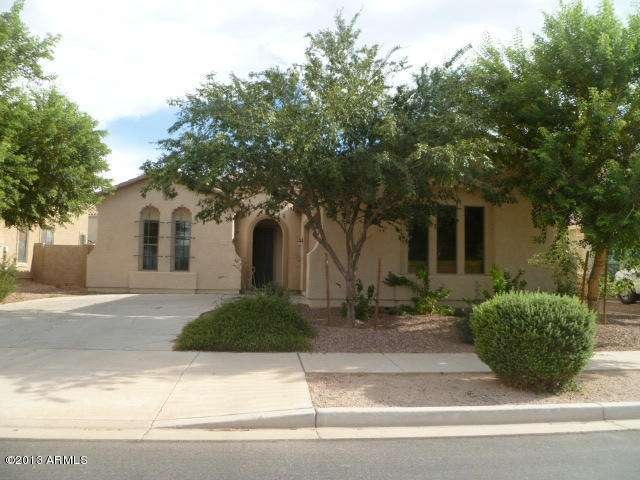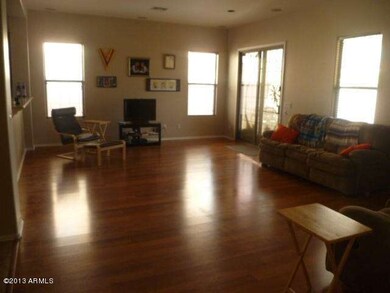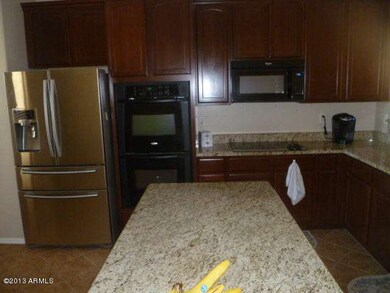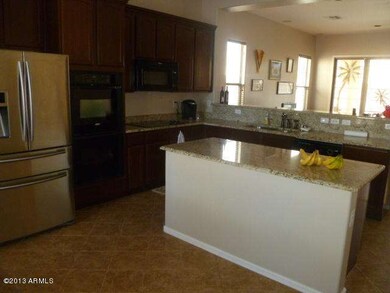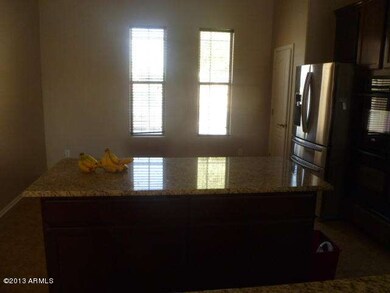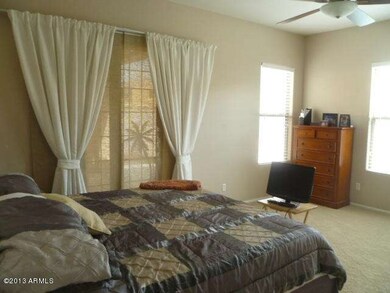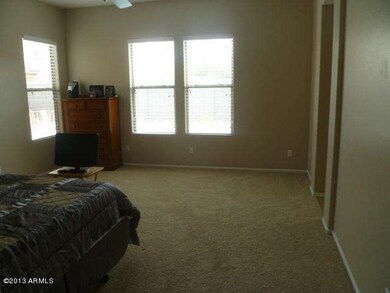
22319 E Via de Olivos Queen Creek, AZ 85142
Highlights
- Play Pool
- Granite Countertops
- Eat-In Kitchen
- Frances Brandon-Pickett Elementary School Rated A
- Covered Patio or Porch
- Double Pane Windows
About This Home
As of August 2025Three bedroom two bath home for sale in Queen Creek, AZ. Have the least expensive model in the neighborhood. Benefit from the 14.5 seer York AC unit replaced 6/3/13.Enjoy the surround sound in the large great room. Kitchen has granite, flat top stove, built-in microwave,beautiful cherry cabinets,large breakfast bar and island.This three bedroom two bathroom home for sale in Queen Creek, AZ has an office with double doors. Very spacious master bedroom. Bathroom has double sinks and separate shower and tub.Private commode. Outside has covered patio and play pool.(fence available.)Versatile Great room. Picture it as living, dining room.
Last Agent to Sell the Property
Keller Williams Realty East Valley License #SA027172000 Listed on: 08/27/2013

Home Details
Home Type
- Single Family
Est. Annual Taxes
- $1,679
Year Built
- Built in 2007
Lot Details
- 6,900 Sq Ft Lot
- Desert faces the front of the property
- Block Wall Fence
- Front and Back Yard Sprinklers
Parking
- 2 Car Garage
- Side or Rear Entrance to Parking
- Garage Door Opener
Home Design
- Wood Frame Construction
- Tile Roof
- Stucco
Interior Spaces
- 2,041 Sq Ft Home
- 1-Story Property
- Ceiling height of 9 feet or more
- Ceiling Fan
- Double Pane Windows
- Laundry in unit
Kitchen
- Eat-In Kitchen
- Built-In Microwave
- Dishwasher
- Kitchen Island
- Granite Countertops
Flooring
- Carpet
- Laminate
Bedrooms and Bathrooms
- 3 Bedrooms
- Walk-In Closet
- Primary Bathroom is a Full Bathroom
- 2 Bathrooms
- Dual Vanity Sinks in Primary Bathroom
- Bathtub With Separate Shower Stall
Accessible Home Design
- No Interior Steps
- Raised Toilet
Pool
- Play Pool
- Fence Around Pool
Outdoor Features
- Covered Patio or Porch
Schools
- Frances Brandon-Pickett Elementary School
- Newell Barney Middle School
- Queen Creek High School
Utilities
- Refrigerated Cooling System
- Heating Available
- High Speed Internet
- Cable TV Available
Listing and Financial Details
- Tax Lot 138
- Assessor Parcel Number 314-04-783-E
Community Details
Overview
- Property has a Home Owners Association
- Rittenhouse Ranch Association, Phone Number (602) 437-4777
- La Sentiero Subdivision
Recreation
- Community Playground
Ownership History
Purchase Details
Home Financials for this Owner
Home Financials are based on the most recent Mortgage that was taken out on this home.Purchase Details
Purchase Details
Home Financials for this Owner
Home Financials are based on the most recent Mortgage that was taken out on this home.Purchase Details
Home Financials for this Owner
Home Financials are based on the most recent Mortgage that was taken out on this home.Purchase Details
Purchase Details
Home Financials for this Owner
Home Financials are based on the most recent Mortgage that was taken out on this home.Similar Home in Queen Creek, AZ
Home Values in the Area
Average Home Value in this Area
Purchase History
| Date | Type | Sale Price | Title Company |
|---|---|---|---|
| Warranty Deed | $311,900 | First American Title Ins Co | |
| Warranty Deed | $306,301 | First American Title Insuran | |
| Warranty Deed | $214,700 | Millennium Title | |
| Special Warranty Deed | $195,000 | Lsi Title Agency | |
| Trustee Deed | $199,549 | None Available | |
| Warranty Deed | $225,900 | First American Title Ins Co | |
| Warranty Deed | -- | First American Title Ins Co |
Mortgage History
| Date | Status | Loan Amount | Loan Type |
|---|---|---|---|
| Open | $309,000 | New Conventional | |
| Closed | $306,459 | FHA | |
| Closed | $306,250 | FHA | |
| Previous Owner | $213,625 | FHA | |
| Previous Owner | $210,810 | FHA | |
| Previous Owner | $185,250 | New Conventional | |
| Previous Owner | $204,237 | Purchase Money Mortgage |
Property History
| Date | Event | Price | Change | Sq Ft Price |
|---|---|---|---|---|
| 08/12/2025 08/12/25 | Sold | $500,000 | 0.0% | $245 / Sq Ft |
| 06/12/2025 06/12/25 | Pending | -- | -- | -- |
| 05/03/2025 05/03/25 | Price Changed | $500,000 | -4.8% | $245 / Sq Ft |
| 04/25/2025 04/25/25 | Price Changed | $525,000 | -4.5% | $257 / Sq Ft |
| 03/17/2025 03/17/25 | Price Changed | $550,000 | -3.5% | $269 / Sq Ft |
| 03/12/2025 03/12/25 | For Sale | $570,000 | +82.8% | $279 / Sq Ft |
| 05/23/2019 05/23/19 | Sold | $311,900 | -0.7% | $153 / Sq Ft |
| 04/21/2019 04/21/19 | Pending | -- | -- | -- |
| 04/09/2019 04/09/19 | Price Changed | $314,000 | -0.3% | $154 / Sq Ft |
| 03/26/2019 03/26/19 | Price Changed | $314,900 | -1.6% | $154 / Sq Ft |
| 02/13/2019 02/13/19 | Price Changed | $319,900 | -1.4% | $157 / Sq Ft |
| 01/13/2019 01/13/19 | Price Changed | $324,500 | -0.1% | $159 / Sq Ft |
| 12/06/2018 12/06/18 | Price Changed | $324,900 | -1.5% | $159 / Sq Ft |
| 10/04/2018 10/04/18 | For Sale | $329,900 | +53.7% | $162 / Sq Ft |
| 04/29/2014 04/29/14 | Sold | $214,700 | -2.0% | $105 / Sq Ft |
| 04/01/2014 04/01/14 | Pending | -- | -- | -- |
| 03/25/2014 03/25/14 | Price Changed | $219,000 | -0.5% | $107 / Sq Ft |
| 03/05/2014 03/05/14 | Price Changed | $220,000 | -1.5% | $108 / Sq Ft |
| 03/03/2014 03/03/14 | Price Changed | $223,250 | -0.1% | $109 / Sq Ft |
| 02/28/2014 02/28/14 | Price Changed | $223,500 | -0.1% | $110 / Sq Ft |
| 02/17/2014 02/17/14 | Price Changed | $223,750 | -0.1% | $110 / Sq Ft |
| 02/12/2014 02/12/14 | Price Changed | $224,000 | -0.2% | $110 / Sq Ft |
| 01/31/2014 01/31/14 | Price Changed | $224,500 | -0.2% | $110 / Sq Ft |
| 12/12/2013 12/12/13 | Price Changed | $224,900 | 0.0% | $110 / Sq Ft |
| 09/28/2013 09/28/13 | Price Changed | $225,000 | -2.2% | $110 / Sq Ft |
| 09/19/2013 09/19/13 | Price Changed | $230,000 | -2.1% | $113 / Sq Ft |
| 08/21/2013 08/21/13 | For Sale | $235,000 | +20.5% | $115 / Sq Ft |
| 03/01/2013 03/01/13 | Sold | $195,000 | -2.5% | $96 / Sq Ft |
| 01/16/2013 01/16/13 | Pending | -- | -- | -- |
| 12/27/2012 12/27/12 | Price Changed | $199,900 | -11.9% | $98 / Sq Ft |
| 11/25/2012 11/25/12 | For Sale | $226,900 | -- | $111 / Sq Ft |
Tax History Compared to Growth
Tax History
| Year | Tax Paid | Tax Assessment Tax Assessment Total Assessment is a certain percentage of the fair market value that is determined by local assessors to be the total taxable value of land and additions on the property. | Land | Improvement |
|---|---|---|---|---|
| 2025 | $1,961 | $21,345 | -- | -- |
| 2024 | $2,009 | $20,329 | -- | -- |
| 2023 | $2,009 | $40,680 | $8,130 | $32,550 |
| 2022 | $1,956 | $29,630 | $5,920 | $23,710 |
| 2021 | $1,992 | $27,750 | $5,550 | $22,200 |
| 2020 | $1,929 | $25,480 | $5,090 | $20,390 |
| 2019 | $1,902 | $23,630 | $4,720 | $18,910 |
| 2018 | $1,833 | $21,830 | $4,360 | $17,470 |
| 2017 | $1,749 | $20,830 | $4,160 | $16,670 |
| 2016 | $1,774 | $19,970 | $3,990 | $15,980 |
| 2015 | $1,529 | $15,270 | $3,050 | $12,220 |
Agents Affiliated with this Home
-

Seller's Agent in 2025
Pamela Dial
RE/MAX
(480) 232-9340
2 in this area
91 Total Sales
-

Seller Co-Listing Agent in 2025
Jim Nawrocki
RE/MAX
(602) 619-7355
2 in this area
94 Total Sales
-
S
Buyer's Agent in 2025
Sabrina Molleur
HomeSmart
(602) 632-9601
1 in this area
4 Total Sales
-
D
Seller's Agent in 2019
Derek Dickson
OfferPad Brokerage, LLC
-

Seller's Agent in 2014
Elaine Sans Souci
Keller Williams Realty East Valley
(480) 215-7134
3 in this area
100 Total Sales
-

Seller Co-Listing Agent in 2014
Leonard Saavedra
Keller Williams Realty East Valley
(480) 239-7191
2 in this area
83 Total Sales
Map
Source: Arizona Regional Multiple Listing Service (ARMLS)
MLS Number: 4989395
APN: 314-04-783
- 22363 E Vía Del Palo
- 22210 E Creekside Dr
- 22471 E Sentiero Ct
- 22186 E Creekside Dr
- 22174 E Creekside Dr
- 22592 Via Estancia
- 22484 E Calle de Flores
- 22614 E Via Las Brisas
- 23081 S 223rd Way
- 22542 E Camina Plata
- 22771 E Via Del Palo
- 24138 S 220th St
- 22193 E Via Del Oro
- 21946 E Via de Arboles
- 21985 E Sunset Dr
- 23195 S 226th Way
- 21963 E Sunset Dr
- 23206 S 222nd St
- 22201 E Vallejo St
- 21874 E Via de Arboles
