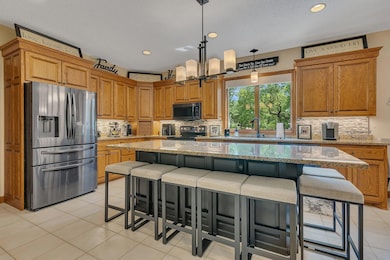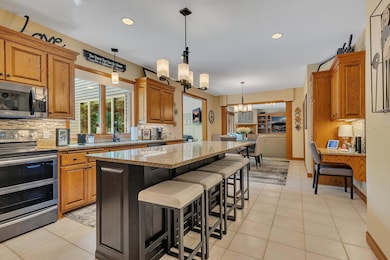2232 26th St S Saint Cloud, MN 56301
Estimated payment $4,465/month
Highlights
- In Ground Pool
- Family Room with Fireplace
- Stainless Steel Appliances
- Deck
- No HOA
- 5 Car Attached Garage
About This Home
This exceptional two-story home offers extensive updates and spectacular amenities, highlighted by a stunning saltwater pool and hot tub installed in 2022, along with a privacy fence for ultimate backyard enjoyment. Major upgrades include a new roof, siding, gutters in 2024, and a new furnace and air conditioner within the past two years. Inside, the home offers updated carpet, paint, and lighting, with an impressive layout that includes five bedrooms and three bathrooms on the upper level alone, with a spacious primary suite with walk-in closet, dual vanities, jetted tub, separate shower, and convenient laundry area with two sets of washers and dryers. The main floor features generously sized rooms including a formal dining room, sitting room, office, family room with gas fireplace, and sunroom that flows seamlessly to a maintenance-free deck and then down to the patio and pool. The spacious kitchen boasts a dark painted center island, granite countertops, tiled backsplash, walk-in pantry, and high-end appliances. The walkout basement is an entertainer’s dream with a massive rec room, fireplace, wet bar, billiards area, and direct access to the pool. Outside, enjoy the manicured lawn and two storage sheds, one for pool toys and one for yard tools, and the attached 5 stall garage, with a 50 ft deep end stall!
Home Details
Home Type
- Single Family
Est. Annual Taxes
- $8,416
Year Built
- Built in 1999
Lot Details
- Lot Dimensions are 114x132
- Privacy Fence
Parking
- 5 Car Attached Garage
Interior Spaces
- 2-Story Property
- Gas Fireplace
- Family Room with Fireplace
- 2 Fireplaces
- Living Room with Fireplace
- Dining Room
- Finished Basement
- Basement Fills Entire Space Under The House
Kitchen
- Range
- Microwave
- Dishwasher
- Stainless Steel Appliances
Bedrooms and Bathrooms
- 6 Bedrooms
Laundry
- Laundry on upper level
- Dryer
- Washer
Outdoor Features
- In Ground Pool
- Deck
- Patio
Utilities
- Forced Air Heating and Cooling System
Community Details
- No Home Owners Association
- Tiffany Park Two 6 Subdivision
Listing and Financial Details
- Assessor Parcel Number 82515400622
Map
Tax History
| Year | Tax Paid | Tax Assessment Tax Assessment Total Assessment is a certain percentage of the fair market value that is determined by local assessors to be the total taxable value of land and additions on the property. | Land | Improvement |
|---|---|---|---|---|
| 2025 | $8,416 | $616,400 | $100,000 | $516,400 |
| 2024 | $8,280 | $606,300 | $100,000 | $506,300 |
| 2023 | $7,680 | $606,300 | $80,000 | $526,300 |
| 2022 | $7,416 | $513,900 | $80,000 | $433,900 |
| 2021 | $7,420 | $513,900 | $80,000 | $433,900 |
| 2020 | $7,658 | $513,900 | $80,000 | $433,900 |
| 2019 | $7,774 | $513,900 | $80,000 | $433,900 |
| 2018 | $7,274 | $477,800 | $80,000 | $397,800 |
| 2017 | $7,088 | $440,900 | $80,000 | $360,900 |
| 2016 | $6,554 | $0 | $0 | $0 |
| 2015 | $6,502 | $0 | $0 | $0 |
| 2014 | -- | $0 | $0 | $0 |
Property History
| Date | Event | Price | List to Sale | Price per Sq Ft |
|---|---|---|---|---|
| 11/14/2025 11/14/25 | Price Changed | $719,900 | -4.0% | $134 / Sq Ft |
| 08/29/2025 08/29/25 | Price Changed | $750,000 | -3.2% | $140 / Sq Ft |
| 08/22/2025 08/22/25 | For Sale | $775,000 | -- | $144 / Sq Ft |
Source: NorthstarMLS
MLS Number: 6774888
APN: 82.51540.0622
- 2317 27th St S
- 2821 23rd Ave S
- 3975/3983 21st Ave S
- 2613 Tranquility Dr
- 1904 Red Fox Rd
- 3021 30th Street Ct S
- 1541 Prairie Hill Rd
- 2940 Crescent Ridge Trail
- 1517 Camden Woods Terrace
- 1508 Prairie Hill Rd
- 6 Clover Ct
- 2112 14th St S
- 102 Woodhill Rd
- 2859 Parker Rd
- 2323 40th Ave S
- 0000 33rd St S
- 0000 40th Ave S
- 2500 13th St S
- 3305 Cooper Ave S
- 1923 13th St S
- 1965 Quarry Rd
- 1700 Cooper Ave S
- 3600 W Saint Germain St
- 2609 Goettens Way
- 1500 Oak Grove Rd
- 3420 W Saint Germain St
- 3346 W St Germain St
- 3225 Maine Prairie Rd
- 2510 41st Ave S
- 4005 24th St S
- 2505 Clearwater Rd
- 1205 Maine Prairie Rd
- 3373 W Saint Germain St
- 918 Ranae Ln
- 1420 Washington Memorial Dr
- 2405 County Road 74
- 1212 Washington Memorial Dr
- 3275 40th Ave S
- 1160 Suncrest Dr
- 135 24th Ave S







