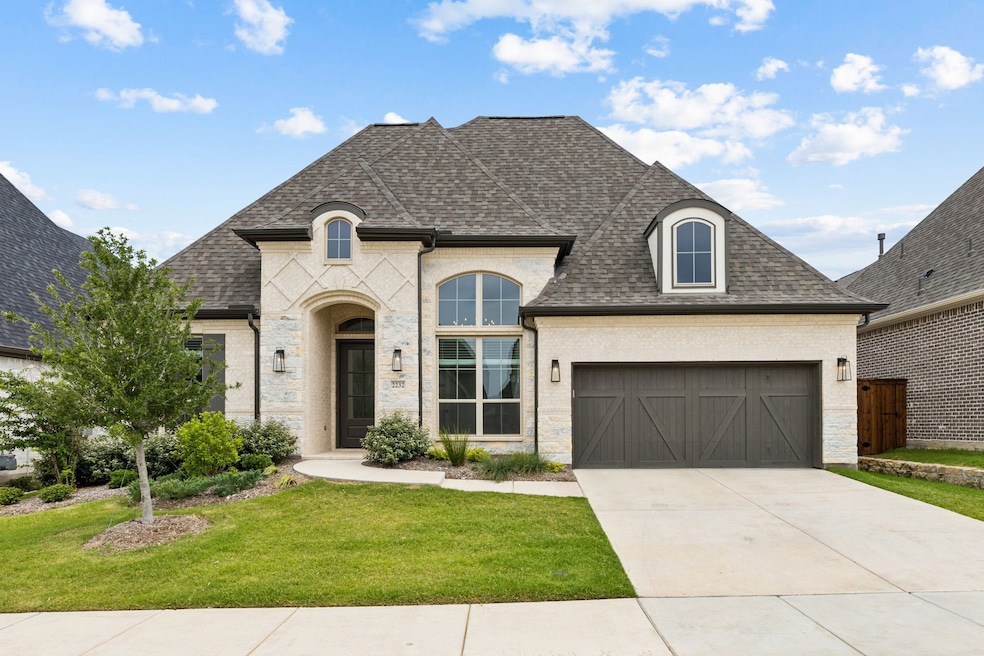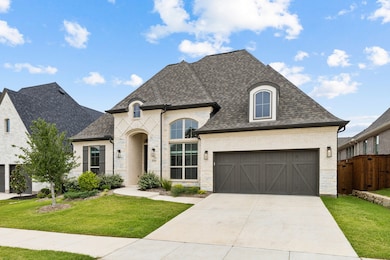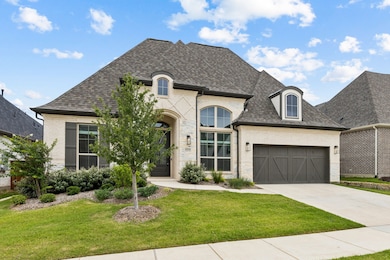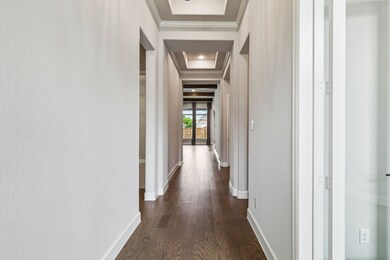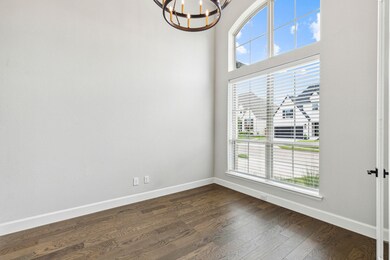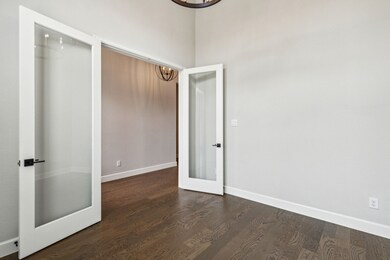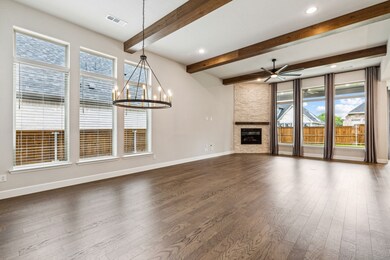
2232 Grey September St Celina, TX 75009
Highlights
- Vaulted Ceiling
- Traditional Architecture
- Covered Patio or Porch
- Moore Middle School Rated A-
- Wood Flooring
- Double Oven
About This Home
Gorgeous luxury home in the resort style community of Mustang Lakes featuring a national award winning amenity center with a full-time lifestyle director. This Britton home loaded with upgrades is their top selling one story floorplan offering 4 BR, 3.5 baths, study, two dining areas, media room plus a 3 car garage. Located within walking distance to the amenity center and Prosper ISD elementary school. Enjoy your weekends because full yard maintenance is included! Instead take in a game or movie in the media room. You will love this light and bright open floorplan with tons of natural lighting. Stunning quartz counters and double ovens, two master closets, oversized covered patio and extensive wood floors are features you will love. Give up the gym membership and take advantage of the 2.500 SF fitness center and studio. Just minutes from the new PGA Headquarters, Frisco, McKinney, Hwy 380, DNT and 75. Close to tons of shops and dining. Highly sought after Prosper ISD including new Walnut Grove High school!
Listing Agent
EXP REALTY Brokerage Phone: 972-989-4112 License #0489689 Listed on: 11/12/2025

Home Details
Home Type
- Single Family
Est. Annual Taxes
- $18,083
Year Built
- Built in 2023
Lot Details
- 7,492 Sq Ft Lot
- Lot Dimensions are 60x125
- Wood Fence
- Water-Smart Landscaping
- Native Plants
- Interior Lot
- Sprinkler System
- Few Trees
- Back Yard
HOA Fees
- $154 Monthly HOA Fees
Parking
- 3 Car Attached Garage
- Front Facing Garage
- Tandem Parking
- Single Garage Door
- Garage Door Opener
- Driveway
Home Design
- Traditional Architecture
- Brick Exterior Construction
- Slab Foundation
- Composition Roof
Interior Spaces
- 3,003 Sq Ft Home
- 1-Story Property
- Wired For Sound
- Vaulted Ceiling
- Ceiling Fan
- Decorative Lighting
- Heatilator
- Gas Log Fireplace
- Stone Fireplace
- ENERGY STAR Qualified Windows
- Living Room with Fireplace
Kitchen
- Eat-In Kitchen
- Double Oven
- Electric Oven
- Gas Cooktop
- Microwave
- Dishwasher
- Kitchen Island
- Disposal
Flooring
- Wood
- Carpet
- Ceramic Tile
Bedrooms and Bathrooms
- 4 Bedrooms
- Walk-In Closet
- Low Flow Plumbing Fixtures
Laundry
- Laundry in Utility Room
- Washer and Electric Dryer Hookup
Home Security
- Security System Owned
- Smart Home
- Carbon Monoxide Detectors
- Fire and Smoke Detector
Eco-Friendly Details
- Energy-Efficient Appliances
- Energy-Efficient HVAC
- Energy-Efficient Insulation
- Rain or Freeze Sensor
- Energy-Efficient Thermostat
Outdoor Features
- Covered Patio or Porch
- Rain Gutters
Schools
- Sam Johnson Elementary School
- Walnut Grove High School
Utilities
- Forced Air Zoned Heating and Cooling System
- Heating System Uses Natural Gas
- Underground Utilities
- Tankless Water Heater
- High Speed Internet
- Cable TV Available
Listing and Financial Details
- Residential Lease
- Property Available on 11/17/25
- Tenant pays for all utilities, cable TV, insurance, pest control
- 12 Month Lease Term
- Legal Lot and Block 30 / SS
- Assessor Parcel Number R127050SS03001
Community Details
Overview
- Association fees include all facilities, management, ground maintenance
- Insight Association Management Association
- Mustang Lakes Subdivision
Pet Policy
- Dogs Allowed
- Breed Restrictions
Map
About the Listing Agent

Team Baglietto made the exciting change to EXP Realty in 2021 after being with Keller Williams for 20 happy years. Team Baglietto was the #1 Producing Team for Keller Williams in the DFW Metroplex for three out of the past eight years. They have also been the #1 Producing Team in the entire North Texas/New Mexico Region for Keller Williams in 2012 & 2014, #3 in 2013 & 2015, and within the top 10 through 2020. This region covers half of Texas and the entire state of New Mexico. Cindy and Mark
Cindy's Other Listings
Source: North Texas Real Estate Information Systems (NTREIS)
MLS Number: 21111452
APN: R-12705-0SS-0300-1
- 3201 Casa Blanca St
- 2350 N Louisiana Dr
- TBD N Louisiana Dr
- 2260 N Louisiana Dr
- 2817 Citation Rd
- 2364 N Louisiana Dr
- Clifton - SH 3127 Plan at Cottages of Celina
- Brownsboro - S3327 Plan at Cottages of Celina
- Red River - S3304 Plan at Cottages of Celina
- Bailey - SH 3126 Plan at Cottages of Celina
- Bryson - SH 3125 Plan at Cottages of Celina
- Asherton - S3326 Plan at Cottages of Celina
- Fritch - SH 3124 Plan at Cottages of Celina
- Fate - SH 3109 Plan at Cottages of Celina
- Mustang - S3324 Plan at Cottages of Celina
- Bastrop - S3309 Plan at Cottages of Celina
- Broaddus - S3325 Plan at Cottages of Celina
- Danbury - SH 3104 Plan at Cottages of Celina
- Dean - 3131 Plan at Cottages of Celina
- Aubrey - SH 3110 Plan at Cottages of Celina
- 1419 Vinewood St
- 1420 Avondale Ct
- 1203 Grass Hollow Place
- 133 Tornillo Dr
- 3312 Autumn Sage Dr
- 3316 Autumn Sage Dr
- 304 Chestnut St
- 3329 Lacebark Ln
- 112 Barn Swallow Dr
- 310 E Beech St
- 1216 Abbott Creek Rd
- 1605 Topaz Trail
- 4109 Limestone Bluff Dr
- 805 W Walnut St
- 1808 Sangallo Ln
- 1312 Abbott Creek Rd
- 1424 Green Valley Way
- 809 W Walnut St Unit B3
- 811 W Walnut St
- 3142 Turkey Creek Trail
