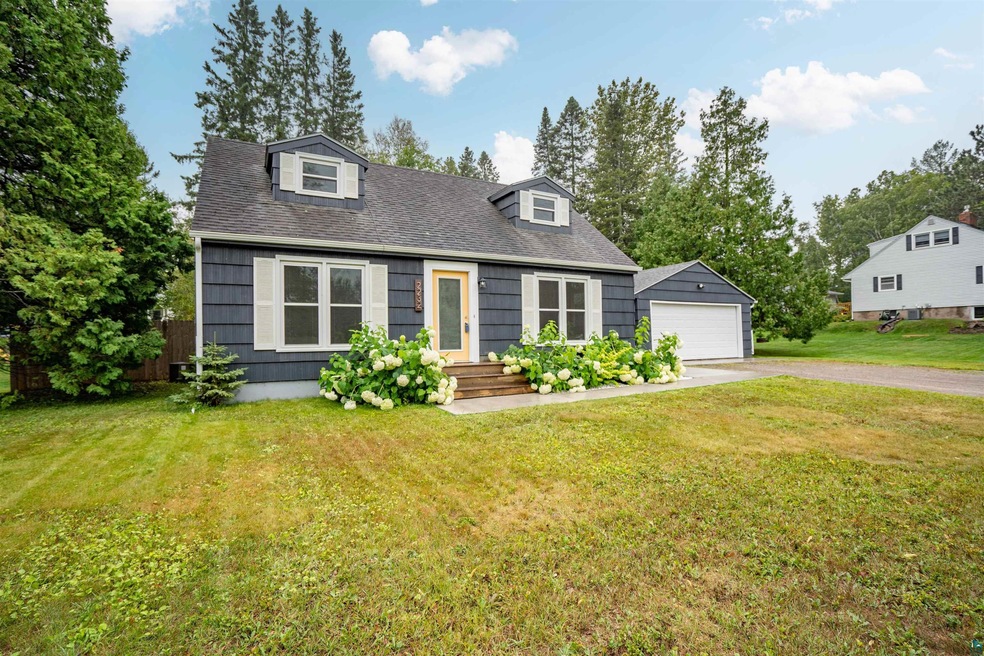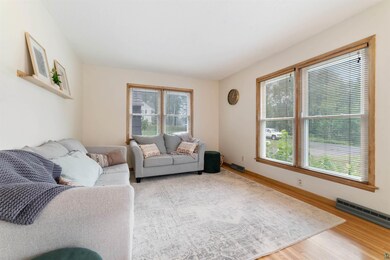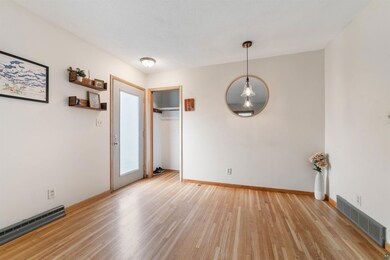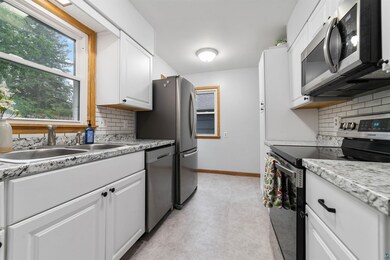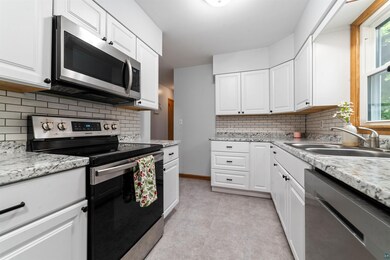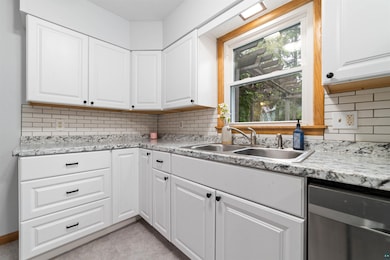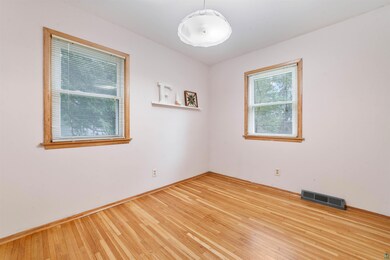
2232 Leonard St Duluth, MN 55811
Piedmont Heights NeighborhoodHighlights
- Deck
- No HOA
- 2 Car Detached Garage
- Main Floor Primary Bedroom
- Lower Floor Utility Room
- Living Room
About This Home
As of September 2023Better get to this one fast! This Piedmont beauty is located towards the end of the street and on a level LARGE LOT! This home has been very well-loved and it shows! The living room has gleaming hardwood flooring and newer vinyl windows. Updated kitchen with a door going to the back deck which overlooks the most amazing fenced-in backyard! The main floor also has 2 bedrooms (one with a nice large closet) and an updated full bath. The 3rd bedroom is located on the upper floor and there is also a built-in bench nook, lots of storage, and another area that could be used as an office or whatever you need! The lower level has a HUGE family room perfect for your exercise room and hang-out space. There is also a ¾ bath, laundry area, and an area with a workbench. The exterior has 2-car detached 20 x 30 garage. New culvert in 2023 and the previous seller put in new sidewalks. So much to LOVE about this home!!!!
Home Details
Home Type
- Single Family
Est. Annual Taxes
- $3,497
Year Built
- Built in 1959
Lot Details
- 0.34 Acre Lot
- Lot Dimensions are 100x149
- Landscaped with Trees
Parking
- 2 Car Detached Garage
Home Design
- Bungalow
- Poured Concrete
- Wood Frame Construction
- Asphalt Shingled Roof
- Wood Siding
Interior Spaces
- Multi-Level Property
- Wood Burning Fireplace
- Vinyl Clad Windows
- Family Room
- Living Room
- Lower Floor Utility Room
Bedrooms and Bathrooms
- 3 Bedrooms
- Primary Bedroom on Main
- Bathroom on Main Level
Laundry
- Laundry Room
- Washer and Dryer Hookup
Basement
- Basement Fills Entire Space Under The House
- Fireplace in Basement
- Recreation or Family Area in Basement
- Finished Basement Bathroom
Outdoor Features
- Deck
- Rain Gutters
Utilities
- Forced Air Heating and Cooling System
- Heating System Uses Natural Gas
Community Details
- No Home Owners Association
Listing and Financial Details
- Assessor Parcel Number 010-4550-00090
Ownership History
Purchase Details
Home Financials for this Owner
Home Financials are based on the most recent Mortgage that was taken out on this home.Purchase Details
Home Financials for this Owner
Home Financials are based on the most recent Mortgage that was taken out on this home.Purchase Details
Home Financials for this Owner
Home Financials are based on the most recent Mortgage that was taken out on this home.Purchase Details
Purchase Details
Home Financials for this Owner
Home Financials are based on the most recent Mortgage that was taken out on this home.Purchase Details
Home Financials for this Owner
Home Financials are based on the most recent Mortgage that was taken out on this home.Similar Homes in Duluth, MN
Home Values in the Area
Average Home Value in this Area
Purchase History
| Date | Type | Sale Price | Title Company |
|---|---|---|---|
| Warranty Deed | $296,000 | Title Team-North Shore | |
| Warranty Deed | $245,000 | North Shore Title | |
| Warranty Deed | $210,000 | North Shore Title Llc | |
| Interfamily Deed Transfer | -- | Servicelink | |
| Warranty Deed | $169,900 | Rels | |
| Warranty Deed | $164,600 | Ctac | |
| Deed | $245,000 | -- |
Mortgage History
| Date | Status | Loan Amount | Loan Type |
|---|---|---|---|
| Open | $266,000 | New Conventional | |
| Previous Owner | $240,100 | New Conventional | |
| Previous Owner | $168,000 | New Conventional | |
| Previous Owner | $175,595 | FHA | |
| Previous Owner | $167,964 | FHA | |
| Previous Owner | $164,600 | Fannie Mae Freddie Mac | |
| Closed | $240,100 | No Value Available |
Property History
| Date | Event | Price | Change | Sq Ft Price |
|---|---|---|---|---|
| 09/19/2023 09/19/23 | Sold | $296,000 | 0.0% | $152 / Sq Ft |
| 08/27/2023 08/27/23 | Pending | -- | -- | -- |
| 08/22/2023 08/22/23 | For Sale | $296,000 | +41.0% | $152 / Sq Ft |
| 08/17/2018 08/17/18 | Sold | $210,000 | 0.0% | $108 / Sq Ft |
| 08/01/2018 08/01/18 | Pending | -- | -- | -- |
| 07/11/2018 07/11/18 | For Sale | $210,000 | -- | $108 / Sq Ft |
Tax History Compared to Growth
Tax History
| Year | Tax Paid | Tax Assessment Tax Assessment Total Assessment is a certain percentage of the fair market value that is determined by local assessors to be the total taxable value of land and additions on the property. | Land | Improvement |
|---|---|---|---|---|
| 2023 | $3,466 | $250,800 | $49,500 | $201,300 |
| 2022 | $3,224 | $247,500 | $49,500 | $198,000 |
| 2021 | $2,782 | $211,100 | $42,200 | $168,900 |
| 2020 | $2,860 | $189,300 | $28,900 | $160,400 |
| 2019 | $2,664 | $189,300 | $28,900 | $160,400 |
| 2018 | $2,246 | $179,300 | $28,900 | $150,400 |
| 2017 | $2,248 | $165,100 | $27,600 | $137,500 |
| 2016 | $1,934 | $165,100 | $27,600 | $137,500 |
| 2015 | $1,970 | $125,000 | $36,100 | $88,900 |
| 2014 | $1,970 | $125,000 | $36,100 | $88,900 |
Agents Affiliated with this Home
-
J
Seller's Agent in 2023
Jodi Olson
Century 21 Atwood
(218) 391-0842
10 in this area
176 Total Sales
-
C
Buyer's Agent in 2023
Cassandra Scrignoli
Messina & Associates Real Estate
(218) 343-2222
18 in this area
304 Total Sales
-

Seller's Agent in 2018
Kevin Lomen
RE/MAX
(218) 348-2069
3 in this area
56 Total Sales
-
M
Buyer's Agent in 2018
Michelle Peterson
Messina & Associates Real Estate
Map
Source: Lake Superior Area REALTORS®
MLS Number: 6110197
APN: 010455000090
- xxx Chambersburg Ave
- 43XX Trinity Rd
- 34XX Trinity Rd
- xx Trinity Rd
- 38xx Trinity Rd
- 2420 Piedmont Ave
- 2305 Hillcrest Dr
- 2622 Nanticoke St
- 2323 Catskill St
- 28XX Hutchinson Rd
- 2448 Hutchinson Rd
- 000 Auditors of Trinity Rd
- 1901 Springvale Rd
- 3332 Piedmont Ave
- 1819 Springvale Rd
- 2118 Adirondack St
- 3921 Fountain Gate Dr N Unit 16
- 3941 Fountain Gate Dr N Unit 26
- 3531 Piedmont Ave
- 509 Coffee Creek Blvd
