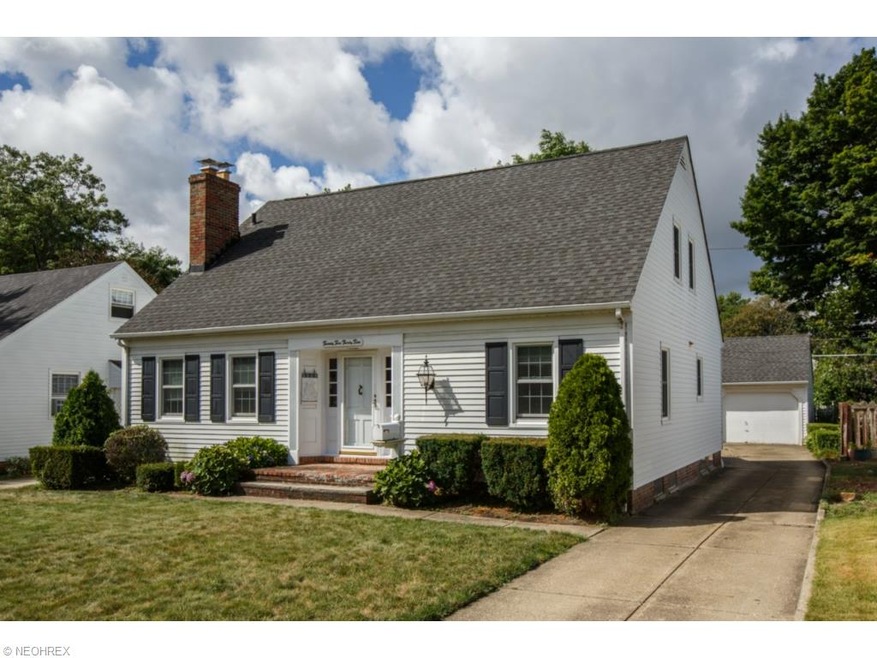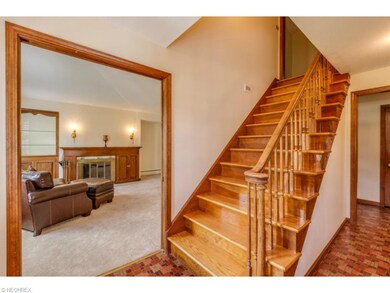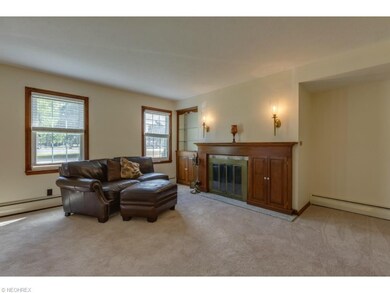
2232 Rockefeller Rd Wickliffe, OH 44092
Highlights
- Cape Cod Architecture
- 2 Car Detached Garage
- Baseboard Heating
- 1 Fireplace
- Attic Fan
- 3-minute walk to Pete's Pond Preserve
About This Home
As of October 2022Exceptionally maintained True Center Hall Home in Wickliffe in a superb location! 2,086 Sq. Ft, 3 bedrooms, 1.3 baths, first floor den/office, family room, eat in kitchen, finished basement and a two car detached garage. Many amenities included first floor mud room, formal dining with built in cabinetry, fireplace, lower level with kitchen appliances. Large living room with built ins and beautiful woodwork marble front fireplace! Step into the comfortable spacious family room! Use the first floor office den as a play room! Spacious eat in kitchen with ceiling fan. Formal dining with beautiful hardwood floors are perfect for entertaining! Half bath on the first floor! The second floor boast three spacious bedrooms and a master with a bathroom and walk in closet storage to attic and an additional storage area! Finished lower level with a stove, sink and refrigerator in additional to two additional bonus rooms, a laundry room and storage room. One year Home Warranty, All Appliances Included and Immediate Possession! All this across from Wickliffe High School and close to freeway, shopping and so much more! Start packing because this home has the location, function, entertainment appeal, neighborhood, square footage all at a fantastic price
Last Agent to Sell the Property
RE/MAX Results License #2004010767 Listed on: 08/09/2015

Home Details
Home Type
- Single Family
Est. Annual Taxes
- $2,895
Year Built
- Built in 1965
Lot Details
- 7,200 Sq Ft Lot
- Lot Dimensions are 50x145
- East Facing Home
- Partially Fenced Property
Home Design
- Cape Cod Architecture
- Colonial Architecture
- Asphalt Roof
Interior Spaces
- 2,751 Sq Ft Home
- 1.5-Story Property
- 1 Fireplace
- Finished Basement
- Basement Fills Entire Space Under The House
- Attic Fan
- Fire and Smoke Detector
Kitchen
- Built-In Oven
- Dishwasher
- Disposal
Bedrooms and Bathrooms
- 3 Bedrooms
Laundry
- Dryer
- Washer
Parking
- 2 Car Detached Garage
- Garage Door Opener
Utilities
- Cooling System Mounted In Outer Wall Opening
- Baseboard Heating
- Heating System Uses Gas
- Radiant Heating System
Community Details
- Bell Ridge Heights Community
Listing and Financial Details
- Assessor Parcel Number 29-B-007-K-00-083-0
Ownership History
Purchase Details
Home Financials for this Owner
Home Financials are based on the most recent Mortgage that was taken out on this home.Purchase Details
Home Financials for this Owner
Home Financials are based on the most recent Mortgage that was taken out on this home.Similar Homes in the area
Home Values in the Area
Average Home Value in this Area
Purchase History
| Date | Type | Sale Price | Title Company |
|---|---|---|---|
| Warranty Deed | $230,000 | Stewart Title | |
| Warranty Deed | $136,500 | Lawyers Title |
Mortgage History
| Date | Status | Loan Amount | Loan Type |
|---|---|---|---|
| Open | $223,100 | New Conventional | |
| Previous Owner | $126,675 | New Conventional | |
| Previous Owner | $30,000 | Stand Alone Second | |
| Previous Owner | $137,000 | Unknown | |
| Previous Owner | $42,400 | Credit Line Revolving | |
| Previous Owner | $35,000 | Credit Line Revolving |
Property History
| Date | Event | Price | Change | Sq Ft Price |
|---|---|---|---|---|
| 10/24/2022 10/24/22 | Sold | $230,000 | -2.1% | $110 / Sq Ft |
| 08/29/2022 08/29/22 | Pending | -- | -- | -- |
| 08/27/2022 08/27/22 | For Sale | $234,900 | +72.1% | $113 / Sq Ft |
| 11/23/2015 11/23/15 | Sold | $136,500 | -14.6% | $50 / Sq Ft |
| 10/25/2015 10/25/15 | Pending | -- | -- | -- |
| 08/09/2015 08/09/15 | For Sale | $159,900 | -- | $58 / Sq Ft |
Tax History Compared to Growth
Tax History
| Year | Tax Paid | Tax Assessment Tax Assessment Total Assessment is a certain percentage of the fair market value that is determined by local assessors to be the total taxable value of land and additions on the property. | Land | Improvement |
|---|---|---|---|---|
| 2023 | $7,387 | $60,070 | $14,310 | $45,760 |
| 2022 | $4,310 | $60,070 | $14,310 | $45,760 |
| 2021 | $4,326 | $60,070 | $14,310 | $45,760 |
| 2020 | $4,074 | $48,060 | $11,450 | $36,610 |
| 2019 | $4,072 | $48,060 | $11,450 | $36,610 |
| 2018 | $3,514 | $45,590 | $13,350 | $32,240 |
| 2017 | $3,209 | $45,590 | $13,350 | $32,240 |
| 2016 | $3,194 | $45,590 | $13,350 | $32,240 |
| 2015 | $3,215 | $45,590 | $13,350 | $32,240 |
| 2014 | $2,841 | $45,590 | $13,350 | $32,240 |
| 2013 | $2,840 | $45,590 | $13,350 | $32,240 |
Agents Affiliated with this Home
-

Seller's Agent in 2022
James Patti
Howard Hanna
(216) 254-3621
1 in this area
158 Total Sales
-

Buyer's Agent in 2022
Zelma Barnes
Key Realty
(216) 650-3731
1 in this area
39 Total Sales
-

Seller's Agent in 2015
Jayme Sandy
RE/MAX
(440) 488-0415
13 in this area
126 Total Sales
-

Buyer's Agent in 2015
Dan O'Reilly
RE/MAX
(440) 821-3484
239 Total Sales
Map
Source: MLS Now
MLS Number: 3737999
APN: 29-B-007-K-00-083
- 2129 Buena Vista Dr
- 29312 Nehls Park Dr
- 29213 Ridge Rd
- 29355 Armadale Ave
- 116 Arlington Cir
- 29346 Park St
- 29123 Ridge Rd
- 1835 Rockefeller Rd
- 1743 Silver St
- 30056 Ridge Rd
- 1726 Lincoln Rd
- 1907 Robindale St
- 1700 Maple St
- VL E 296th St
- 1531 E 290th St
- 29449 Euclid Ave
- 28846 Alton Rd
- 28900 Euclid Ave
- 30052 Dorothy Dr
- 1845 Eldon Dr






