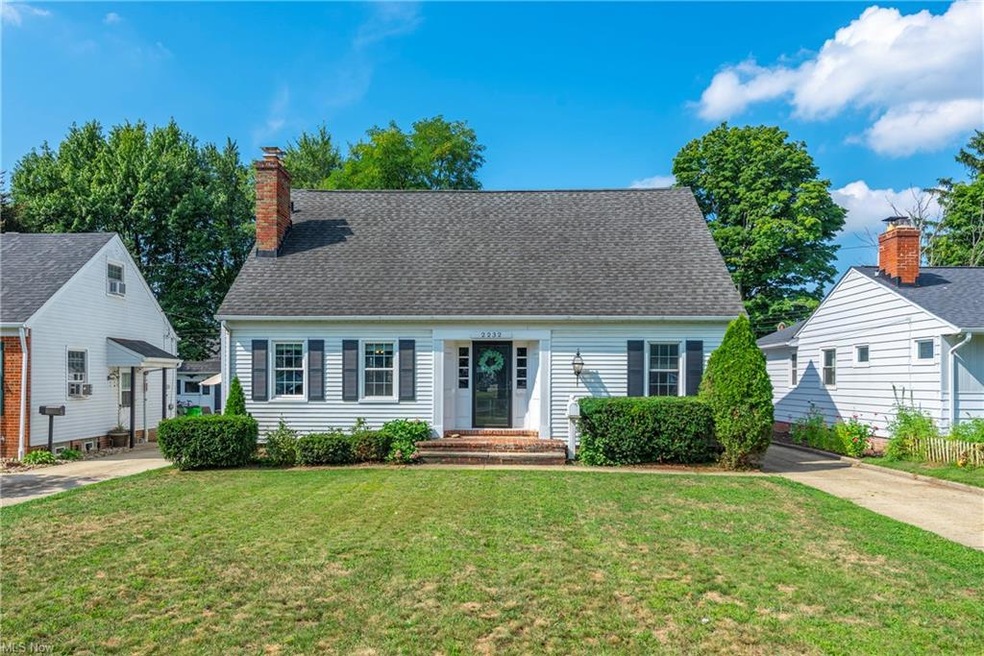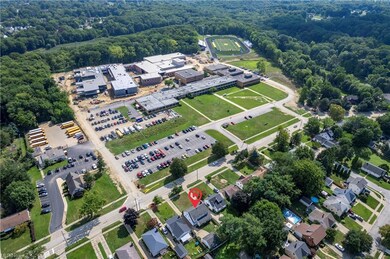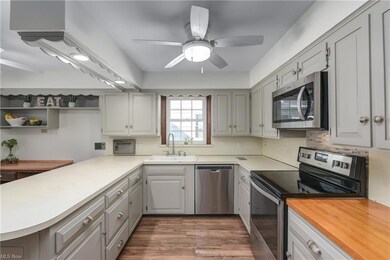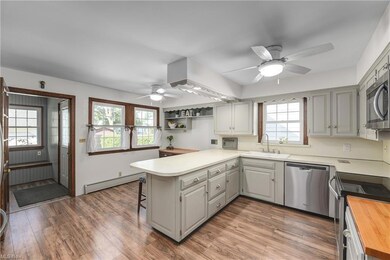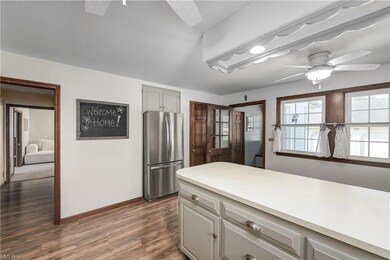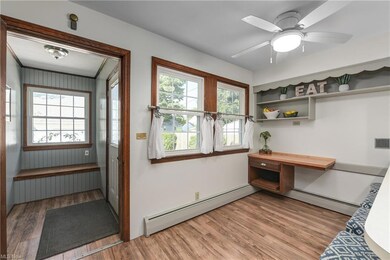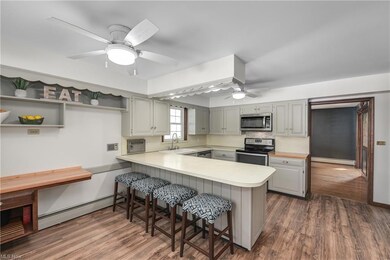
2232 Rockefeller Rd Wickliffe, OH 44092
Highlights
- Cape Cod Architecture
- 2 Car Detached Garage
- Baseboard Heating
- 1 Fireplace
- Attic Fan
- 3-minute walk to Pete's Pond Preserve
About This Home
As of October 2022Welcome home to this large rare gem situated just across from the Wickliffe High School and soon to be finished K-12 new school campus. This spacious Cape Cod offers 2,086-sf of above ground living space with an additional 1,000-sf or so of finished basement. This three bedroom home with two full baths including an owners master bath and two half baths is turn-key and ready to sell. The eat-in kitchen has been updated with new flooring, ceiling fans, stainless steel appliances, back-splash, breakfast bar and refinished cabinets with a butcher block counter-top next to the oven for food prep. The large dining room with custom built-ins makes for a perfect spot to host family and friends. The living room with wood burning fireplace and family room with more custom built shelves is the spot to come home to for relaxation. For those that maybe work from home, your first floor office space with French doors will accommodate your needs perfectly. The generously spaced 3 bedrooms upstairs include your master suite with newly updated master bath along with a second full bath giving plenty of space for a growing family. Head down to the lower level where you have a large finished rec area with a kitchenette that allows for entertaining for the big game or sleepovers for the kids. Also in the basement is a bonus room for working out or storage and a tool room for those that like to tinker. Step outside to your fenced in yard with a two car garage and decent yard to grill on the BBQ.
Home Details
Home Type
- Single Family
Est. Annual Taxes
- $4,326
Year Built
- Built in 1965
Lot Details
- 7,200 Sq Ft Lot
- Lot Dimensions are 50x145
- East Facing Home
- Privacy Fence
- Wood Fence
- Chain Link Fence
Home Design
- Cape Cod Architecture
- Colonial Architecture
- Asphalt Roof
Interior Spaces
- 2,086 Sq Ft Home
- 2-Story Property
- 1 Fireplace
- Finished Basement
- Basement Fills Entire Space Under The House
- Attic Fan
- Fire and Smoke Detector
Kitchen
- Range
- Microwave
- Dishwasher
- Disposal
Bedrooms and Bathrooms
- 3 Bedrooms
Parking
- 2 Car Detached Garage
- Garage Door Opener
Utilities
- Window Unit Cooling System
- Baseboard Heating
- Heating System Uses Gas
- Radiant Heating System
Community Details
- Bell Ridge Heights Community
Listing and Financial Details
- Assessor Parcel Number 29-B-007-K-00-083-0
Ownership History
Purchase Details
Home Financials for this Owner
Home Financials are based on the most recent Mortgage that was taken out on this home.Purchase Details
Home Financials for this Owner
Home Financials are based on the most recent Mortgage that was taken out on this home.Similar Homes in Wickliffe, OH
Home Values in the Area
Average Home Value in this Area
Purchase History
| Date | Type | Sale Price | Title Company |
|---|---|---|---|
| Warranty Deed | $230,000 | Stewart Title | |
| Warranty Deed | $136,500 | Lawyers Title |
Mortgage History
| Date | Status | Loan Amount | Loan Type |
|---|---|---|---|
| Open | $223,100 | New Conventional | |
| Previous Owner | $126,675 | New Conventional | |
| Previous Owner | $30,000 | Stand Alone Second | |
| Previous Owner | $137,000 | Unknown | |
| Previous Owner | $42,400 | Credit Line Revolving | |
| Previous Owner | $35,000 | Credit Line Revolving |
Property History
| Date | Event | Price | Change | Sq Ft Price |
|---|---|---|---|---|
| 10/24/2022 10/24/22 | Sold | $230,000 | -2.1% | $110 / Sq Ft |
| 08/29/2022 08/29/22 | Pending | -- | -- | -- |
| 08/27/2022 08/27/22 | For Sale | $234,900 | +72.1% | $113 / Sq Ft |
| 11/23/2015 11/23/15 | Sold | $136,500 | -14.6% | $50 / Sq Ft |
| 10/25/2015 10/25/15 | Pending | -- | -- | -- |
| 08/09/2015 08/09/15 | For Sale | $159,900 | -- | $58 / Sq Ft |
Tax History Compared to Growth
Tax History
| Year | Tax Paid | Tax Assessment Tax Assessment Total Assessment is a certain percentage of the fair market value that is determined by local assessors to be the total taxable value of land and additions on the property. | Land | Improvement |
|---|---|---|---|---|
| 2023 | $7,387 | $60,070 | $14,310 | $45,760 |
| 2022 | $4,310 | $60,070 | $14,310 | $45,760 |
| 2021 | $4,326 | $60,070 | $14,310 | $45,760 |
| 2020 | $4,074 | $48,060 | $11,450 | $36,610 |
| 2019 | $4,072 | $48,060 | $11,450 | $36,610 |
| 2018 | $3,514 | $45,590 | $13,350 | $32,240 |
| 2017 | $3,209 | $45,590 | $13,350 | $32,240 |
| 2016 | $3,194 | $45,590 | $13,350 | $32,240 |
| 2015 | $3,215 | $45,590 | $13,350 | $32,240 |
| 2014 | $2,841 | $45,590 | $13,350 | $32,240 |
| 2013 | $2,840 | $45,590 | $13,350 | $32,240 |
Agents Affiliated with this Home
-

Seller's Agent in 2022
James Patti
Howard Hanna
(216) 254-3621
1 in this area
157 Total Sales
-

Buyer's Agent in 2022
Zelma Barnes
Key Realty
(216) 650-3731
1 in this area
39 Total Sales
-

Seller's Agent in 2015
Jayme Sandy
RE/MAX
(440) 488-0415
13 in this area
127 Total Sales
-

Buyer's Agent in 2015
Dan O'Reilly
RE/MAX
(440) 821-3484
237 Total Sales
Map
Source: MLS Now
MLS Number: 4404149
APN: 29-B-007-K-00-083
- 2129 Buena Vista Dr
- 29312 Nehls Park Dr
- 29213 Ridge Rd
- 29355 Armadale Ave
- 116 Arlington Cir
- 29346 Park St
- 29123 Ridge Rd
- 1835 Rockefeller Rd
- 1743 Silver St
- 30056 Ridge Rd
- 1726 Lincoln Rd
- 1907 Robindale St
- 1700 Maple St
- VL E 296th St
- 1531 E 290th St
- 29449 Euclid Ave
- 28846 Alton Rd
- 28900 Euclid Ave
- 30052 Dorothy Dr
- 1845 Eldon Dr
