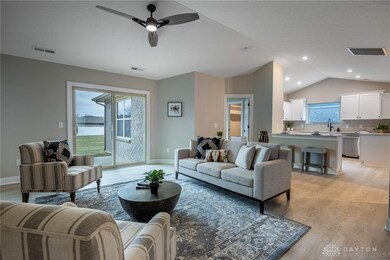
Highlights
- Cathedral Ceiling
- 2 Car Attached Garage
- Patio
- Quartz Countertops
- Walk-In Closet
- Bathroom on Main Level
About This Home
As of April 2025Big things are happening at Wright Cycle Estates! Melding exceptional quality with the convenience of one-level living, this brand new ranch offers 1860 sq ft of custom finishes at an affordable price! A sharp brick and stone exterior sets the stage! Inside, the entry welcomes guests with gray LVT flooring which continues throughout the home. Cathedral ceilings in the great room make the space feel open, and a convenient office nook provides a designated spot for work. For the cook, the bright kitchen boasts crisp white cabinetry with soft close, a chevron tile backsplash, complementary black hardware, quartz counters, stainless appliances, and loads of counter space! The adjoining breakfast area will be your favorite spot for reading the paper over coffee or playing cards with friends. In this split floorplan, the primary bedroom boasts an oversized, walk-in closet, as well as an ensuite bath complete with dual sink vanity and a ceramic tile shower. Down the hall, you’ll find two additional bedrooms and a second full bath. Outside, enjoy the patio and sunset views!
Last Agent to Sell the Property
Irongate Inc. Brokerage Phone: (937) 426-0800 License #2022001210 Listed on: 03/02/2025

Home Details
Home Type
- Single Family
Year Built
- Home Under Construction
Lot Details
- 0.27 Acre Lot
- Lot Dimensions are 60 x 186 x 63 x 203
HOA Fees
- $17 Monthly HOA Fees
Parking
- 2 Car Attached Garage
- Garage Door Opener
Home Design
- Brick Exterior Construction
- Slab Foundation
- Stone
Interior Spaces
- 1,860 Sq Ft Home
- 1-Story Property
- Cathedral Ceiling
- Ceiling Fan
- Fire and Smoke Detector
Kitchen
- Range
- Microwave
- Dishwasher
- Quartz Countertops
Bedrooms and Bathrooms
- 3 Bedrooms
- Walk-In Closet
- Bathroom on Main Level
- 2 Full Bathrooms
Outdoor Features
- Patio
Utilities
- Forced Air Heating and Cooling System
- Heating System Uses Natural Gas
Community Details
- Wright Cycle Estates Subdivision
Listing and Financial Details
- Assessor Parcel Number M40000100600011200
Similar Homes in Xenia, OH
Home Values in the Area
Average Home Value in this Area
Property History
| Date | Event | Price | Change | Sq Ft Price |
|---|---|---|---|---|
| 04/11/2025 04/11/25 | Sold | $385,000 | -1.3% | $207 / Sq Ft |
| 03/02/2025 03/02/25 | Pending | -- | -- | -- |
| 03/02/2025 03/02/25 | For Sale | $389,900 | -- | $210 / Sq Ft |
Tax History Compared to Growth
Agents Affiliated with this Home
-
Rhonda Chambal

Seller's Agent in 2025
Rhonda Chambal
Irongate Inc.
(937) 776-8432
11 in this area
269 Total Sales
-
Brett Williford

Seller Co-Listing Agent in 2025
Brett Williford
Irongate Inc.
(937) 436-3728
4 in this area
40 Total Sales
-
Morgan Turner

Buyer's Agent in 2025
Morgan Turner
Irongate Inc.
(937) 219-6607
9 in this area
99 Total Sales
Map
Source: Dayton REALTORS®
MLS Number: 928943
- 2220 Tandem Dr
- 2244 Tandem Dr
- 2226 Tandem Dr
- 2261 Schwinn Ave
- 2223 Tandem Dr
- 2096 High Wheel Dr
- 1960 Kitty Hawk Dr
- 2006 Wimbledon St
- 2006 Wimbledon Dr
- 1919 Atkinson Dr
- 1192 Massachusetts Dr
- 1147 Spegele Ct
- 2909 W Barnhill Place
- 1579 Commonwealth Dr
- 1009 Glen Kegley Dr
- 1001 Glen Kegley Dr
- 1420 Camden
- 1032 Moccasin Trail
- 1492 Hawkshead St
- 2201 Nebraska Dr






