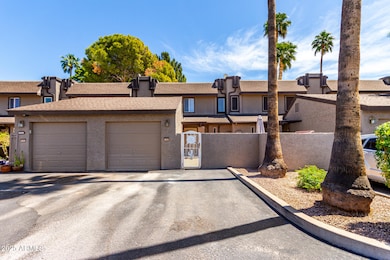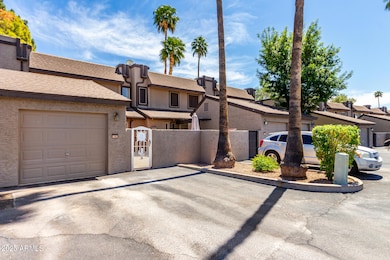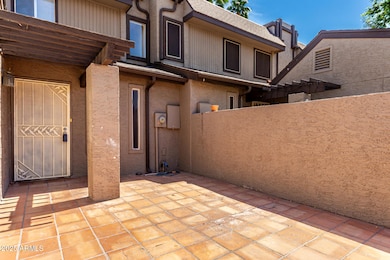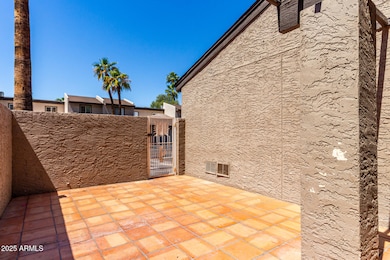
2232 W Lindner Ave Unit 20 Mesa, AZ 85202
Dobson NeighborhoodEstimated payment $2,170/month
Highlights
- Waterfront
- Community Lake
- Private Yard
- Franklin at Brimhall Elementary School Rated A
- Granite Countertops
- Fenced Community Pool
About This Home
On the water....enjoy the water view from your patio, private deck, kitchen window & living room. This adorable townhome is freshly painted, has updated LED lighting, brand new shaker style kitchen cabinets and gorgeous quartz kitchen counters. Townhome features dining & living space + half bath downstairs while both bedrooms and 2 more full bathrooms are upstairs. Relax and enjoy the soothing sounds of the waterfall just off the master suite's private deck. The Primary has a spacious with a walk-in closet, bathroom ensuite and the deck with a water view. Guest bedroom has full sized closet & adjacent guest bathroom. Private gated courtyard in front, 1 car garage + 2 parking spaces in front. The Landings has walking/biking paths, lake views, community pool. The Dobson Association is 65 acres of common areas and facilities to enjoy. This includes 7 man-made lakes, three major recreation centers, more than a dozen tennis courts, four swimming pools, many playgrounds, parks and scenic lakeside pathways. Easy freeway access to 101, 202, 60 & I10 freeways. 11 miles from Phoenix Sky Harbor Airport, Banner Desert Hospital and Cardon Children's Hospital are just blocks away. 2 miles to Mesa Community College, 7 miles to ASU, and only 3 miles to the Sycamore Light Rail Station. And if you like to golf, walking distance to Dobson Ranch Golf Course!
Listing Agent
Erickson Realty Group L.L.C. License #SA661888000 Listed on: 04/14/2025
Townhouse Details
Home Type
- Townhome
Est. Annual Taxes
- $933
Year Built
- Built in 1980
Lot Details
- 1,594 Sq Ft Lot
- Waterfront
- Two or More Common Walls
- Block Wall Fence
- Private Yard
- Grass Covered Lot
HOA Fees
Parking
- 1 Car Direct Access Garage
- 2 Open Parking Spaces
- Garage Door Opener
Home Design
- Wood Frame Construction
- Composition Roof
- Foam Roof
- Stucco
Interior Spaces
- 1,317 Sq Ft Home
- 2-Story Property
- Washer and Dryer Hookup
Kitchen
- Kitchen Updated in 2025
- Granite Countertops
Flooring
- Carpet
- Laminate
- Vinyl
Bedrooms and Bathrooms
- 2 Bedrooms
- 2.5 Bathrooms
Outdoor Features
- Balcony
- Patio
Schools
- Washington Elementary School
- Rhodes Junior High School
- Dobson High School
Utilities
- Central Air
- Heating Available
- High Speed Internet
- Cable TV Available
Listing and Financial Details
- Tax Lot 74
- Assessor Parcel Number 302-02-317
Community Details
Overview
- Association fees include roof repair, insurance, sewer, ground maintenance, street maintenance, front yard maint, trash, water, roof replacement, maintenance exterior
- City Prop Management Association, Phone Number (480) 539-1396
- The Dobson Associatn Association, Phone Number (602) 437-4777
- Association Phone (602) 437-4777
- Landings Unit 3 Subdivision
- Community Lake
Amenities
- Recreation Room
Recreation
- Fenced Community Pool
- Bike Trail
Map
Home Values in the Area
Average Home Value in this Area
Tax History
| Year | Tax Paid | Tax Assessment Tax Assessment Total Assessment is a certain percentage of the fair market value that is determined by local assessors to be the total taxable value of land and additions on the property. | Land | Improvement |
|---|---|---|---|---|
| 2025 | $933 | $9,501 | -- | -- |
| 2024 | $940 | $9,048 | -- | -- |
| 2023 | $940 | $22,960 | $4,590 | $18,370 |
| 2022 | $921 | $17,010 | $3,400 | $13,610 |
| 2021 | $932 | $15,720 | $3,140 | $12,580 |
| 2020 | $920 | $14,900 | $2,980 | $11,920 |
| 2019 | $859 | $13,650 | $2,730 | $10,920 |
| 2018 | $825 | $12,330 | $2,460 | $9,870 |
| 2017 | $800 | $10,660 | $2,130 | $8,530 |
| 2016 | $785 | $9,580 | $1,910 | $7,670 |
| 2015 | $738 | $8,300 | $1,660 | $6,640 |
Property History
| Date | Event | Price | Change | Sq Ft Price |
|---|---|---|---|---|
| 08/25/2025 08/25/25 | Price Changed | $299,900 | -3.2% | $228 / Sq Ft |
| 07/18/2025 07/18/25 | Price Changed | $309,900 | -3.1% | $235 / Sq Ft |
| 06/02/2025 06/02/25 | For Sale | $319,900 | 0.0% | $243 / Sq Ft |
| 05/19/2025 05/19/25 | Off Market | $319,900 | -- | -- |
| 05/05/2025 05/05/25 | Price Changed | $319,900 | -3.0% | $243 / Sq Ft |
| 04/14/2025 04/14/25 | For Sale | $329,900 | -- | $250 / Sq Ft |
Purchase History
| Date | Type | Sale Price | Title Company |
|---|---|---|---|
| Quit Claim Deed | -- | None Listed On Document | |
| Cash Sale Deed | $154,000 | Capital Title Agency Inc | |
| Interfamily Deed Transfer | -- | Capital Title Agency Inc |
Similar Homes in Mesa, AZ
Source: Arizona Regional Multiple Listing Service (ARMLS)
MLS Number: 6851588
APN: 302-02-317
- 2208 W Lindner Ave Unit 34
- 2208 W Lindner Ave Unit 7
- 2114 S El Marino
- 2409 W Javelina Ave
- 2338 W Lindner Ave Unit 3
- 2029 S Las Palmas
- 2232 S Gaucho
- 1920 W Lindner Ave Unit 108
- 1920 W Lindner Ave Unit 222
- 2552 W Kiva Ave
- 1707 S Azucena Cir
- 1661 S Azucena Cir
- 2331 W Via Rialto Cir
- 2735 W Isabella Ave
- 2121 S Pennington Unit 58
- 2146 W Isabella Ave Unit 131
- 2516 W Madero Ave
- 1645 W Baseline Rd Unit 2113
- 1645 W Baseline Rd Unit 2041
- 1645 W Baseline Rd Unit 2026
- 2420 W Kiowa Ave
- 1920 W Lindner Ave Unit 137
- 2146 W Isabella Ave Unit 154
- 1920 W Isabella Ave
- 1651 S Dobson Rd
- 1645 W Baseline Rd Unit 1181
- 1960 W Keating Ave
- 2040 S Longmore Unit 37
- 1651 S Dobson Rd Unit ST
- 1651 S Dobson Rd Unit 2.2
- 1651 S Dobson Rd Unit 21
- 1651 S Dobson Rd Unit 1
- 4024 S Allred Dr
- 1645 W Baseline Rd
- 1645 W Baseline Rd
- 2361 E Riviera Dr
- 2160 E Baseline Rd
- 2132 E Tulane Dr
- 2528 E Hermosa Dr
- 2450 E Hermosa Dr






