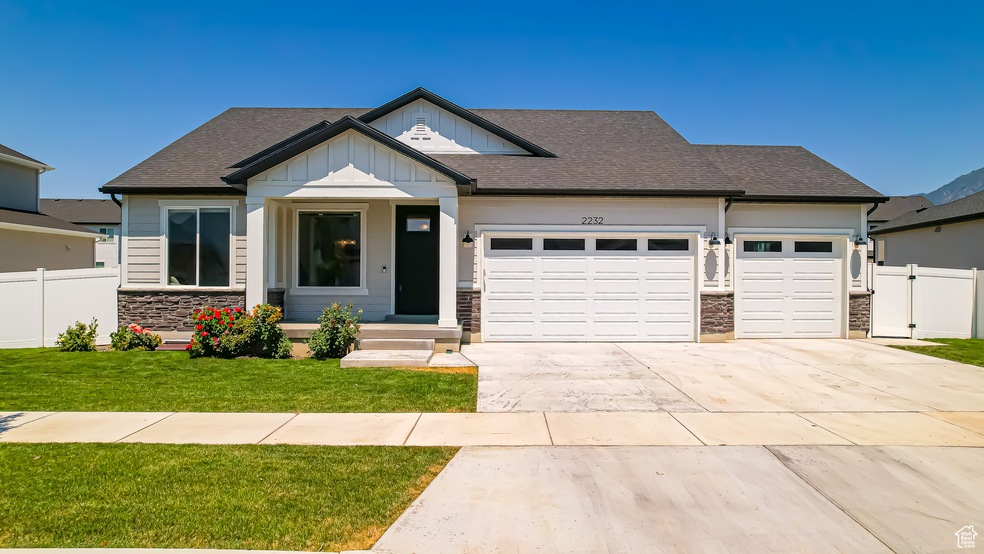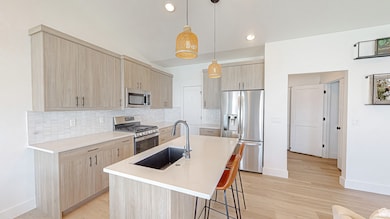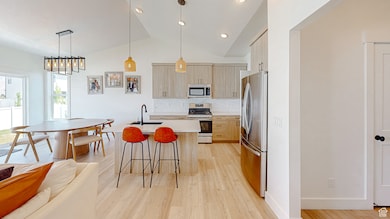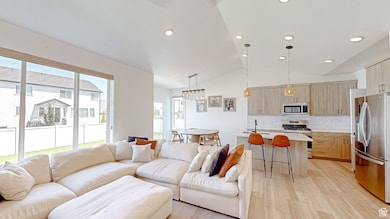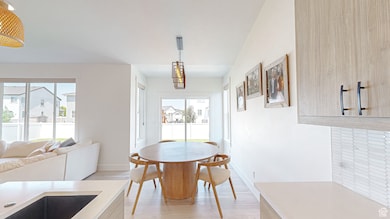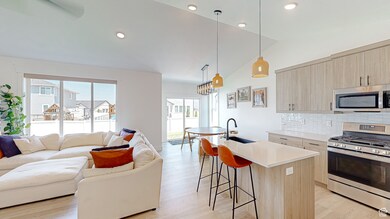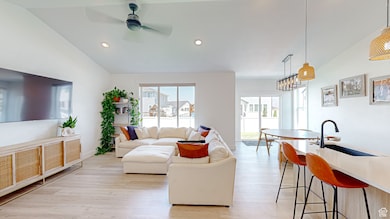
2232 W Pinnacle Ave Mapleton, UT 84664
Estimated payment $3,908/month
Highlights
- Mountain View
- Vaulted Ceiling
- Main Floor Primary Bedroom
- Maple Ridge Elementary Rated A-
- Rambler Architecture
- Den
About This Home
Be sure to check out the 3D tour by clicking on the tour button. This stunning upgraded home is in a prime Mapleton location and is a true must-see, offering exceptional features and a location that's hard to beat. Nestled on a quiet street in the heart of Mapleton, you'll enjoy quick and convenient access to everything you need-plus the tranquility of a peaceful neighborhood. Step inside to discover top-of-the-line finishes, including sleek 42" contemporary flat-panel cabinetry, elegant quartz countertops, a stylish tile backsplash, and premium stainless steel appliances with a gas range. Modern black hardware and fixtures add a sophisticated touch throughout. The open layout is enhanced by soaring 9-foot ceilings and vaulted areas, creating a bright and welcoming atmosphere filled with natural light from the tall windows. Enjoy upgraded finishes such as low-profile carpet, luxury vinyl plank (LVP) flooring, and modern lighting. The luxurious primary suite features double vanities, an oversized soaking tub, a separate euro-glass shower, and a spacious walk-in closet. Outside, the fully landscaped and fully fenced yard offers privacy and space, enclosed with durable vinyl fencing. Additional highlights include custom roller shades, energy-efficient 2x6 construction, upgraded R-19 insulation, and a high-efficiency furnace. Located just a short walk from Maple Grove Park-featuring a playground and pickleball courts-this home offers both comfort and convenience in one exceptional package.
Listing Agent
Aren Bybee
Bybee & Co Realty, LLC License #5498526 Listed on: 05/02/2025
Home Details
Home Type
- Single Family
Est. Annual Taxes
- $3,142
Year Built
- Built in 2022
Lot Details
- 9,148 Sq Ft Lot
- Property is Fully Fenced
- Landscaped
- Sprinkler System
- Property is zoned Single-Family
HOA Fees
- $25 Monthly HOA Fees
Parking
- 3 Car Attached Garage
Home Design
- Rambler Architecture
- Stone Siding
- Stucco
Interior Spaces
- 3,307 Sq Ft Home
- 2-Story Property
- Vaulted Ceiling
- Double Pane Windows
- Shades
- Sliding Doors
- Entrance Foyer
- Smart Doorbell
- Den
- Carpet
- Mountain Views
- Basement Fills Entire Space Under The House
- Smart Thermostat
- Electric Dryer Hookup
Kitchen
- Gas Range
- Free-Standing Range
- Disposal
Bedrooms and Bathrooms
- 3 Main Level Bedrooms
- Primary Bedroom on Main
- Walk-In Closet
- 2 Full Bathrooms
- Bathtub With Separate Shower Stall
Outdoor Features
- Open Patio
Schools
- Maple Ridge Elementary School
- Mapleton Jr Middle School
- Maple Mountain High School
Utilities
- Forced Air Heating and Cooling System
- Natural Gas Connected
Listing and Financial Details
- Assessor Parcel Number 66-809-0148
Community Details
Overview
- Sunrise Ranch HOA, Phone Number (801) 704-3440
- Sunrise Ranch Subdivision
Recreation
- Community Playground
Map
Home Values in the Area
Average Home Value in this Area
Tax History
| Year | Tax Paid | Tax Assessment Tax Assessment Total Assessment is a certain percentage of the fair market value that is determined by local assessors to be the total taxable value of land and additions on the property. | Land | Improvement |
|---|---|---|---|---|
| 2024 | $3,142 | $307,835 | $0 | $0 |
| 2023 | $3,191 | $314,600 | $0 | $0 |
| 2022 | $2,525 | $246,100 | $246,100 | $0 |
Property History
| Date | Event | Price | Change | Sq Ft Price |
|---|---|---|---|---|
| 05/09/2025 05/09/25 | Pending | -- | -- | -- |
| 05/02/2025 05/02/25 | For Sale | $650,000 | -- | $197 / Sq Ft |
Purchase History
| Date | Type | Sale Price | Title Company |
|---|---|---|---|
| Warranty Deed | -- | None Listed On Document | |
| Warranty Deed | -- | Provo Land Title |
Mortgage History
| Date | Status | Loan Amount | Loan Type |
|---|---|---|---|
| Open | $412,000 | No Value Available |
Similar Homes in the area
Source: UtahRealEstate.com
MLS Number: 2082230
APN: 66-809-0148
- 2205 Fortune Ln Unit 449
- 2041 W Pinnacle Ave
- 549 N Legend Cir Unit 466 C
- 473 N Haven Dr Unit 256
- 293 N Pheasant Dr
- 2033 Fortune Ln Unit 462
- 2178 Legend Way Unit 487
- 2218 Legend Way Unit 484
- 531 N Legend Cir Unit 446 B
- 683 N Heritage St
- 581 N Heritage St Unit 5
- 599 N Heritage St Unit 6
- 2447 W Santa fe Dr
- 621 N Heritage St Unit 7
- 292 Winchester Dr
- 2458 W Aurora Ave Unit 287
- 65 S Starlight Ln Unit 300
- 1631 W Century Ln Unit B
- 2539 W Aurora Ave Unit 292
- 275 N 1600 W
