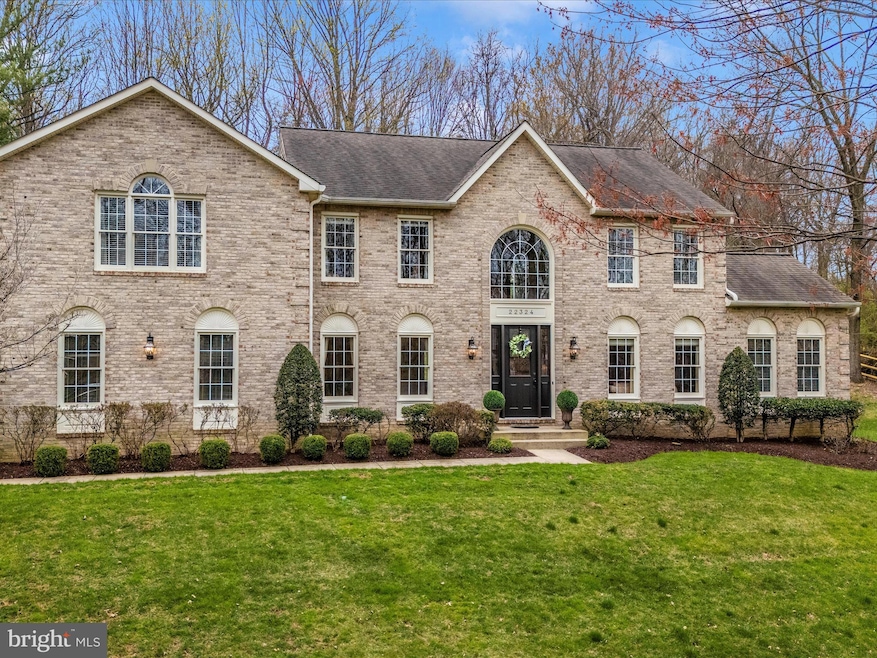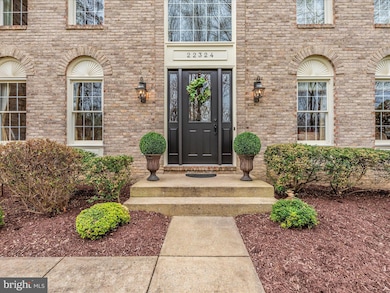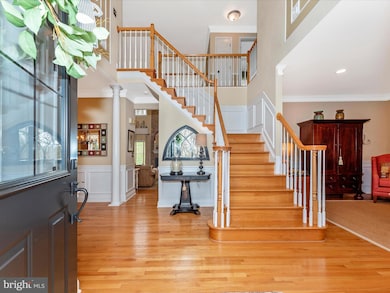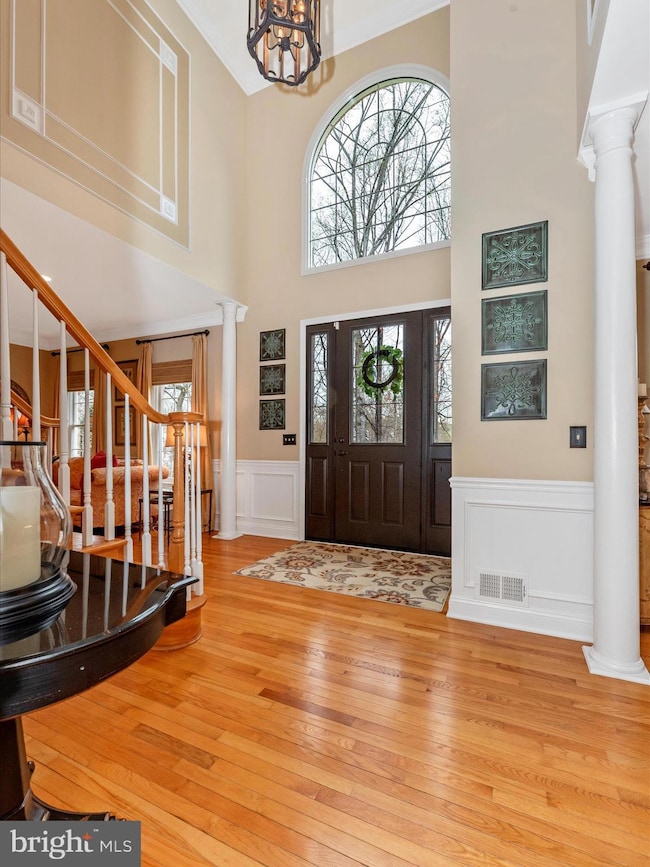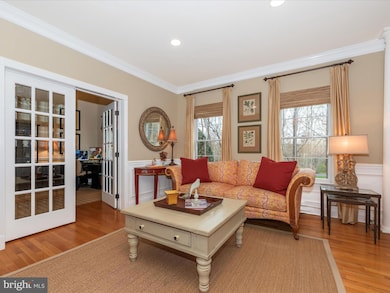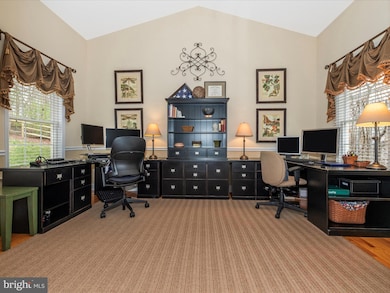
22324 Canterfield Way Germantown, MD 20876
Estimated payment $6,617/month
Highlights
- Popular Property
- Eat-In Gourmet Kitchen
- Colonial Architecture
- William B. Gibbs Jr. Rated A-
- 1.11 Acre Lot
- Backs to Trees or Woods
About This Home
Welcome to this exquisite 5-bedroom 3.5-bath home situated on 1.11 partially wooded acres in sought-after Greenridge Estates. Step inside this center hall colonial to find soaring ceilings, tons of natural light, and gleaming hardwood floors throughout the first level. The elegant 2-story foyer is flanked by a formal living room and dining room adorned with extensive moldings. The 2-story sun-drenched great room anchors the home, featuring a dramatic floor to ceiling brick gas fireplace. The star of this home is a custom chef’s kitchen equipped with 42” creamy wood cabinetry and cherry island, granite counters, stainless steel 6-burner gas cook-top with hood, double wall ovens with convection, and built-in microwave. All this is complemented by a cozy breakfast morning room with door leading to an amazing and private patio and backyard. The main level also hosts a private library off the formal living room with French doors and a cathedral ceiling, den/5th bedroom, and a half bath. You will find custom built-ins, updated lighting, and custom wood blinds/window treatments throughout the home.An elegant staircase leads to the 2nd floor catwalk overlooking the foyer and family room. The expansive primary suite offers a retreat-like ambiance with a vaulted ceiling, large windows, and walk-in closet. The bathroom also has a vaulted ceiling with a jetted tub, double vanity, large shower, and water closet. There are three additional bedrooms and two additional full baths on the upper level, which also houses a convenient laundry room with a sink and storage closet.The lower level includes a wide walk-up exit with French doors and a workshop with over 1,600 square feet of unfinished space waiting to be customized specifically for your living needs. Basement also includes plumbing rough-in for an additional full bath.Outdoor living is equally impressive with lush landscaping, a flagstone patio, and a fire pit—perfect for outdoor gatherings. This home is an ideal blend of privacy, elegance, and convenience. Located just minutes from I-270 and shopping, this property combines seclusion with accessibility, making it a perfect sanctuary close to urban conveniences.
Home Details
Home Type
- Single Family
Est. Annual Taxes
- $8,757
Year Built
- Built in 1994
Lot Details
- 1.11 Acre Lot
- Landscaped
- Backs to Trees or Woods
- Property is in excellent condition
- Property is zoned R-200, Res., One-Fam (Formerly R-R)
HOA Fees
- $49 Monthly HOA Fees
Parking
- 2 Car Attached Garage
- Garage Door Opener
Home Design
- Colonial Architecture
- Brick Exterior Construction
- Slab Foundation
- Asphalt Roof
- Vinyl Siding
Interior Spaces
- Property has 3 Levels
- Chair Railings
- Crown Molding
- Wainscoting
- Recessed Lighting
- Screen For Fireplace
- Fireplace Mantel
- Gas Fireplace
- Double Pane Windows
- Insulated Windows
- Window Treatments
- Window Screens
- Sliding Doors
- Six Panel Doors
- Entrance Foyer
- Great Room
- Family Room Off Kitchen
- Living Room
- Dining Room
- Den
- Attic
Kitchen
- Eat-In Gourmet Kitchen
- Breakfast Area or Nook
- Built-In Self-Cleaning Double Oven
- Gas Oven or Range
- Six Burner Stove
- Down Draft Cooktop
- Built-In Microwave
- Extra Refrigerator or Freezer
- Freezer
- Dishwasher
- Kitchen Island
- Upgraded Countertops
- Disposal
Flooring
- Wood
- Carpet
Bedrooms and Bathrooms
- En-Suite Primary Bedroom
- En-Suite Bathroom
- Whirlpool Bathtub
Laundry
- Laundry Room
- Laundry on upper level
- Front Loading Dryer
- Front Loading Washer
Unfinished Basement
- Rear Basement Entry
- Rough-In Basement Bathroom
Home Security
- Alarm System
- Storm Doors
- Flood Lights
Schools
- Clarksburg High School
Utilities
- Forced Air Heating and Cooling System
- Vented Exhaust Fan
- Natural Gas Water Heater
- Septic Tank
Additional Features
- Energy-Efficient Appliances
- Patio
Community Details
- Greenridge Acres Subdivision
- Property Manager
Listing and Financial Details
- Assessor Parcel Number 160203040365
Map
Home Values in the Area
Average Home Value in this Area
Tax History
| Year | Tax Paid | Tax Assessment Tax Assessment Total Assessment is a certain percentage of the fair market value that is determined by local assessors to be the total taxable value of land and additions on the property. | Land | Improvement |
|---|---|---|---|---|
| 2024 | $8,757 | $710,000 | $193,400 | $516,600 |
| 2023 | $7,855 | $694,500 | $0 | $0 |
| 2022 | $5,473 | $679,000 | $0 | $0 |
| 2021 | $7,095 | $663,500 | $193,400 | $470,100 |
| 2020 | $6,656 | $626,333 | $0 | $0 |
| 2019 | $6,227 | $589,167 | $0 | $0 |
| 2018 | $5,820 | $552,000 | $177,800 | $374,200 |
| 2017 | $6,590 | $552,000 | $0 | $0 |
| 2016 | -- | $552,000 | $0 | $0 |
| 2015 | $6,329 | $575,300 | $0 | $0 |
| 2014 | $6,329 | $575,300 | $0 | $0 |
Property History
| Date | Event | Price | Change | Sq Ft Price |
|---|---|---|---|---|
| 05/07/2025 05/07/25 | For Sale | $1,100,000 | -4.3% | $303 / Sq Ft |
| 04/04/2025 04/04/25 | For Sale | $1,150,000 | -- | $316 / Sq Ft |
Purchase History
| Date | Type | Sale Price | Title Company |
|---|---|---|---|
| Deed | $636,020 | -- | |
| Deed | $330,000 | -- | |
| Deed | $293,250 | -- | |
| Deed | $354,891 | -- | |
| Deed | $201,629 | -- |
Mortgage History
| Date | Status | Loan Amount | Loan Type |
|---|---|---|---|
| Open | $25,000 | Credit Line Revolving | |
| Open | $331,000 | Stand Alone Second | |
| Closed | $100,000 | Credit Line Revolving | |
| Closed | $347,000 | New Conventional | |
| Closed | $100,000 | Credit Line Revolving | |
| Previous Owner | $319,050 | No Value Available | |
| Previous Owner | $157,956 | No Value Available |
Similar Homes in the area
Source: Bright MLS
MLS Number: MDMC2179636
APN: 02-03040365
- 13303 Petrel St
- 12600 Running Brook Dr
- 11903 Deer Spring Way
- 22767 Sweetspire Dr
- 22910 Arora Hills Dr
- 22208 Trentworth Way
- 22104 Ginger Tree Way
- 12712 Horseshoe Bend Cir
- 12804 W Old Baltimore Rd
- 11942 Little Seneca Pkwy Unit 2502
- 21822 Boneset Way
- 22648 Shining Harness St
- 11862 Little Seneca Pkwy Unit 1262
- 23121 Arora Hills Dr
- 11919 Little Seneca Pkwy
- 23032 Sycamore Farm Dr
- 23031 Turtle Rock Terrace
- 12132 Cypress Spring Rd
- 23046 Winged Elm Dr
- 23012 Meadow Mist Rd
