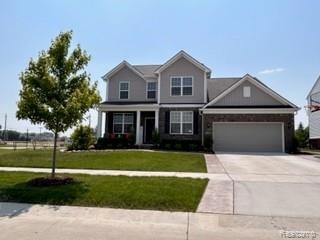22325 Orchard Brook Ct Macomb, MI 48042
Estimated payment $4,039/month
Highlights
- New Construction
- Colonial Architecture
- 2 Car Attached Garage
- Shawnee Elementary School Rated A-
- Stainless Steel Appliances
- Heating system powered by renewable energy
About This Home
Estimated completion January 2026. Discover the Stylish Riverton Floor Plan on a Spacious Homesite in the Deerbrook Community! This beautifully designed 4-bedroom home is perfect for families of all sizes, offering a harmonious blend of modern style and everyday functionality. The open-concept layout promotes a natural flow between the living, dining, and kitchen areas, ideally for both daily living and entertaining. At the heart of the home, the expansive Pulte Planning Center® offers a dedicated space to keep your busy lifestyle organized, perfect for homework, scheduling, or managing household tasks. Upstairs, a conveniently located laundry room streamlines daily chores, while the oversized walk-in pantry on the main level ensures you have plenty of room to store essentials and stay prepared. Thoughtfully crafted with premium finishes, this home features elegant 2cm quartz countertops and rich hardwood LVP. The luxurious owner’s suite serves as a private retreat, complete with a spa-like en-suite bathroom designed for ultimate comfort. For added versatility, the spacious second-floor loft offers a flexible space for relaxing, working, or entertaining, tailored to fit your lifestyle needs. As with all Pulte Homes, this to-be-built residence includes a 10-year structural warranty, offering lasting peace of mind.
Listing Agent
Heather Shaffer
PH Relocation Services LLC License #6502428713 Listed on: 07/07/2025

Home Details
Home Type
- Single Family
Year Built
- Built in 2025 | New Construction
Lot Details
- 0.25 Acre Lot
- Lot Dimensions are 117x115
HOA Fees
- $87 Monthly HOA Fees
Home Design
- Colonial Architecture
- Brick Exterior Construction
- Poured Concrete
- Asphalt Roof
- Vinyl Construction Material
Interior Spaces
- 3,400 Sq Ft Home
- 2-Story Property
- Gas Fireplace
- ENERGY STAR Qualified Windows
- Great Room with Fireplace
- Carbon Monoxide Detectors
- Stainless Steel Appliances
- Unfinished Basement
Bedrooms and Bathrooms
- 4 Bedrooms
- Low Flow Plumbing Fixtures
Parking
- 2 Car Attached Garage
- Driveway
Eco-Friendly Details
- Energy-Efficient HVAC
- Energy-Efficient Lighting
- Energy-Efficient Doors
- Moisture Control
- Ventilation
Location
- Ground Level
Utilities
- Forced Air Heating and Cooling System
- ENERGY STAR Qualified Air Conditioning
- Heating system powered by renewable energy
- Heating System Uses Natural Gas
- Natural Gas Water Heater
- High Speed Internet
Listing and Financial Details
- Home warranty included in the sale of the property
Map
Home Values in the Area
Average Home Value in this Area
Property History
| Date | Event | Price | List to Sale | Price per Sq Ft |
|---|---|---|---|---|
| 07/11/2025 07/11/25 | Price Changed | $635,090 | +6.7% | $187 / Sq Ft |
| 07/10/2025 07/10/25 | Pending | -- | -- | -- |
| 07/07/2025 07/07/25 | For Sale | $594,990 | -- | $175 / Sq Ft |
Source: Realcomp
MLS Number: 20251014801
- 22351 Orchard Brook Ct
- 22394 Orchard Brook Ct
- 51261 Deerbrook Dr
- 51203 Deerbrook Dr
- 51285 Deerbrook Dr
- 51341 Deerbrook Dr
- 51105 Deerbrook Dr
- 51079 Deerbrook Dr
- 51314 Nature Trail Dr
- 51344 Nature Trail Dr
- 51337 Nature Trail Dr
- 51367 Nature Trail Dr
- 51410 Green Meadows Dr
- 22440 23 Mile Rd
- 50899 Remar Farms Dr
- 50710 Summit View Dr Unit Lot 12
- 22138 Grove Dr Unit Lot 41
- 50632 Summit View Dr Unit Lot 15
- 22106 Grove Dr Unit Lot 43
- 50606 Summit View Dr Unit Lot 16
