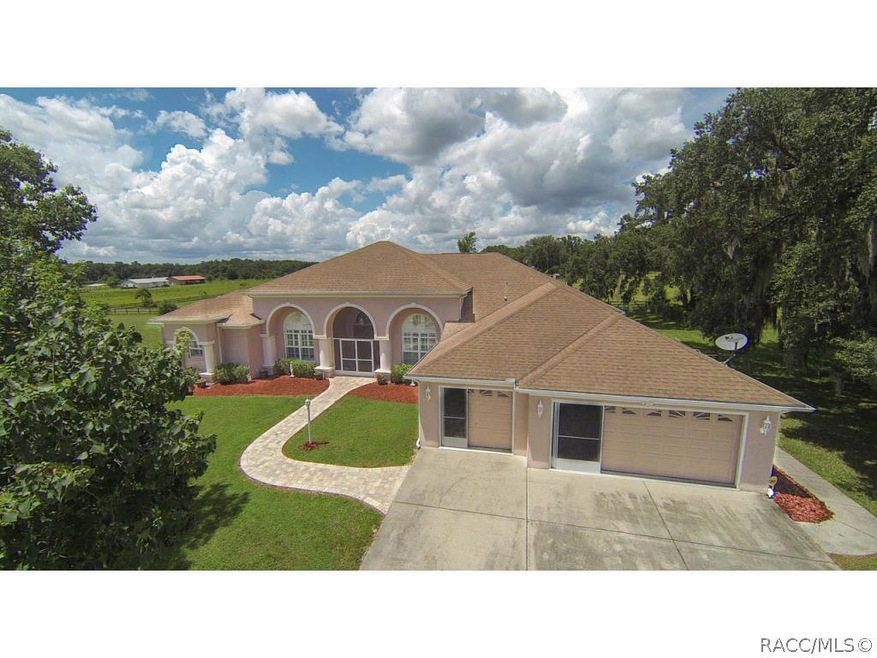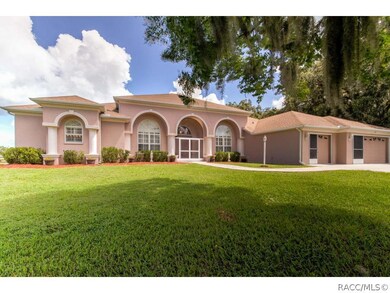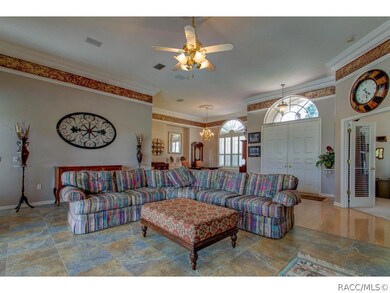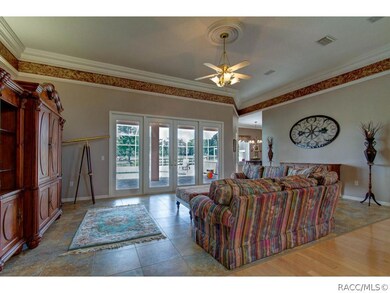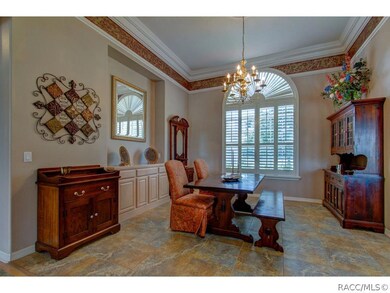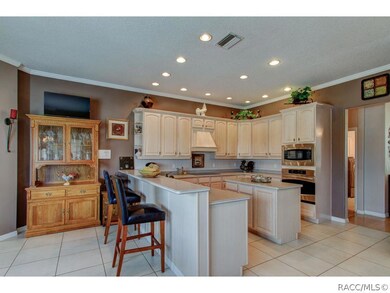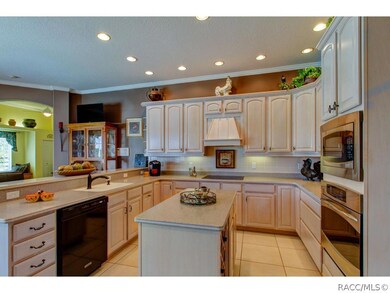
22327 Mizell Rd Brooksville, FL 34602
Highlights
- Barn
- RV Access or Parking
- Updated Kitchen
- In Ground Pool
- Primary Bedroom Suite
- 19.6 Acre Lot
About This Home
As of October 2014Elegant custom built Lindhorst pool home on 20 ac MOL, close to the Pasco/Hernando County line, just off Culbreath. Pass the gated entrance, follow the paved driveway, and you'll find the 4 bedroom/3 bath/3 car garage residence nestled between Grandfather Oaks & surrounded by 5 improved pastures. Inside, the home showcases 12' ceilings, wood & tile flooring, plantation shutters, a luxurious master suite, dream kitchen and many more features. Upgrades like dual A/C units, pool bathroom & hot tub add comfort, as do the cross fenced pastures with water, a stream, barn, tack room and shed. Slow down your busy life'¦live on a farm, just 35 miles to Tampa Airpo
Last Agent to Sell the Property
Coldwell Banker Investors Realty License #3232483 Listed on: 09/03/2014

Co-Listed By
Toni Dunham
Coldwell Banker Investors Realty License #SL3103812
Last Buyer's Agent
Out of Area Non Member
Various Associations in Florida
Home Details
Home Type
- Single Family
Est. Annual Taxes
- $3,413
Year Built
- Built in 1997
Lot Details
- 19.6 Acre Lot
- Property fronts a private road
- Fenced Yard
- Cross Fenced
- Wood Fence
- Wire Fence
- Rectangular Lot
- Level Lot
- Sprinkler System
- Property is zoned AG
Parking
- 3 Car Attached Garage
- Garage Door Opener
- RV Access or Parking
Home Design
- Contemporary Architecture
- Block Foundation
- Slab Foundation
- Shingle Roof
- Ridge Vents on the Roof
- Asphalt Roof
- Stucco
Interior Spaces
- 3,463 Sq Ft Home
- Open Floorplan
- Tray Ceiling
- Double Pane Windows
- Blinds
- Double Door Entry
- Pull Down Stairs to Attic
Kitchen
- Updated Kitchen
- Eat-In Kitchen
- Built-In Convection Oven
- Electric Cooktop
- <<microwave>>
- Dishwasher
- Solid Surface Countertops
- Solid Wood Cabinet
- Disposal
Flooring
- Wood
- Carpet
- Ceramic Tile
Bedrooms and Bathrooms
- 4 Bedrooms
- Primary Bedroom on Main
- Primary Bedroom Suite
- Split Bedroom Floorplan
- Walk-In Closet
- 3 Full Bathrooms
- Dual Sinks
- Secondary Bathroom Jetted Tub
- <<tubWithShowerToken>>
- Garden Bath
- Separate Shower
Laundry
- Dryer
- Washer
Home Security
- Home Security System
- Intercom
- Carbon Monoxide Detectors
- Fire and Smoke Detector
Pool
- In Ground Pool
- Screen Enclosure
- Pool Equipment or Cover
- Spa
Outdoor Features
- Outdoor Kitchen
- Exterior Lighting
- Gazebo
- Shed
- Outdoor Grill
Farming
- Barn
- Crops
- Pasture
Utilities
- Zoned Heating and Cooling System
- Well
- Septic Tank
- Satellite Dish
Community Details
- No Home Owners Association
Ownership History
Purchase Details
Home Financials for this Owner
Home Financials are based on the most recent Mortgage that was taken out on this home.Purchase Details
Home Financials for this Owner
Home Financials are based on the most recent Mortgage that was taken out on this home.Purchase Details
Home Financials for this Owner
Home Financials are based on the most recent Mortgage that was taken out on this home.Purchase Details
Similar Homes in Brooksville, FL
Home Values in the Area
Average Home Value in this Area
Purchase History
| Date | Type | Sale Price | Title Company |
|---|---|---|---|
| Warranty Deed | $445,000 | First Intl Title Inc | |
| Warranty Deed | $445,000 | -- | |
| Warranty Deed | -- | -- | |
| Warranty Deed | $113,000 | -- |
Mortgage History
| Date | Status | Loan Amount | Loan Type |
|---|---|---|---|
| Open | $45,000 | Commercial | |
| Open | $355,000 | New Conventional | |
| Previous Owner | $29,800 | Unknown | |
| Previous Owner | $311,611 | New Conventional | |
| Previous Owner | $30,000 | New Conventional | |
| Previous Owner | $356,000 | No Value Available | |
| Previous Owner | $212,000 | No Value Available |
Property History
| Date | Event | Price | Change | Sq Ft Price |
|---|---|---|---|---|
| 07/19/2025 07/19/25 | Pending | -- | -- | -- |
| 07/14/2025 07/14/25 | For Sale | $1,350,000 | +203.4% | $390 / Sq Ft |
| 10/10/2014 10/10/14 | Sold | $445,000 | -11.0% | $129 / Sq Ft |
| 09/10/2014 09/10/14 | Pending | -- | -- | -- |
| 09/02/2014 09/02/14 | For Sale | $499,900 | -- | $144 / Sq Ft |
Tax History Compared to Growth
Tax History
| Year | Tax Paid | Tax Assessment Tax Assessment Total Assessment is a certain percentage of the fair market value that is determined by local assessors to be the total taxable value of land and additions on the property. | Land | Improvement |
|---|---|---|---|---|
| 2024 | $5,295 | $369,277 | -- | -- |
| 2023 | $5,295 | $360,852 | $0 | $0 |
| 2022 | $5,182 | $348,407 | $0 | $0 |
| 2021 | $5,133 | $331,766 | $0 | $0 |
| 2020 | $4,810 | $327,041 | $0 | $0 |
| 2019 | $4,804 | $317,500 | $0 | $0 |
| 2018 | $4,199 | $312,857 | $0 | $0 |
| 2017 | $3,913 | $269,145 | $0 | $0 |
| 2016 | $3,796 | $263,715 | $0 | $0 |
| 2015 | $3,840 | $261,920 | $0 | $0 |
| 2014 | $3,446 | $239,406 | $0 | $0 |
Agents Affiliated with this Home
-
Kimberly Sobecki

Seller's Agent in 2025
Kimberly Sobecki
RE/MAX
(727) 480-2811
177 Total Sales
-
Kimberly Pye

Buyer's Agent in 2025
Kimberly Pye
HOME LAND REAL ESTATE INC
(352) 397-8514
686 Total Sales
-
Gitta Barth

Seller's Agent in 2014
Gitta Barth
Coldwell Banker Investors Realty
(352) 201-8699
46 Total Sales
-
T
Seller Co-Listing Agent in 2014
Toni Dunham
Coldwell Banker Investors Realty
-
O
Buyer's Agent in 2014
Out of Area Non Member
Various Associations in Florida
Map
Source: REALTORS® Association of Citrus County
MLS Number: 712789
APN: R36-423-19-0000-0020-0022
- 00 Batten Rd
- 0 E Hayman Rd E Unit 2221588
- 18526 Sweetbay Ln
- 1253 Culbreath Rd
- 21284 Ayers Rd
- 22271 Chenoak Rd
- 22460 Chenoak Rd
- 2147 Batten Rd
- 0 Culbreath Rd Unit 2252748
- 0 Dan Brown Hill Rd
- 2092 Culbreath Rd Unit D15
- 2092 Culbreath Rd Unit C61
- 2092 Culbreath Rd Unit A25
- 2092 Culbreath Rd Unit D49
- 2092 Culbreath Rd Unit C5
- 23268 Family Ln
- 0 Palomino Lake Dr
- 18253 Townsend House Rd
- 0 Rackley Rd Unit MFRA4627690
- 19555 Phillips Rd
