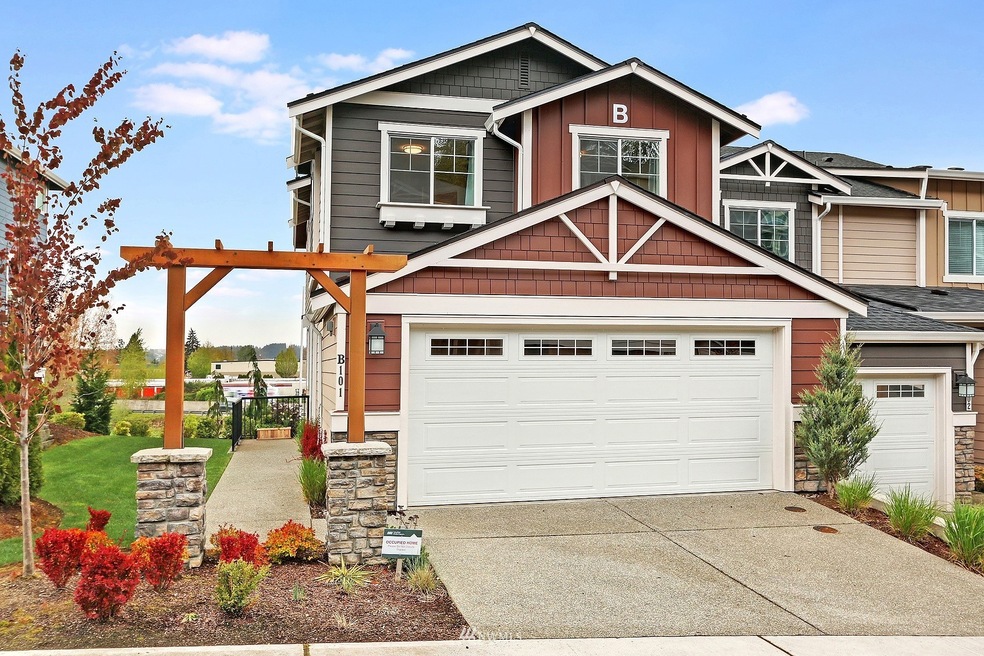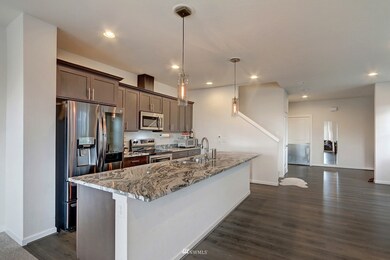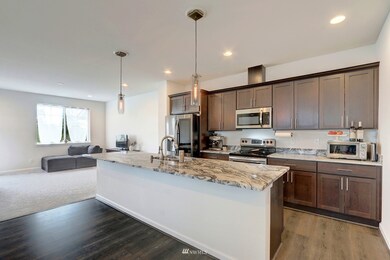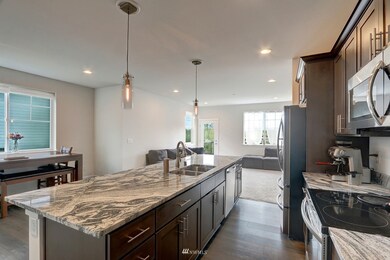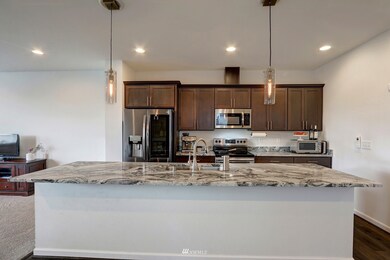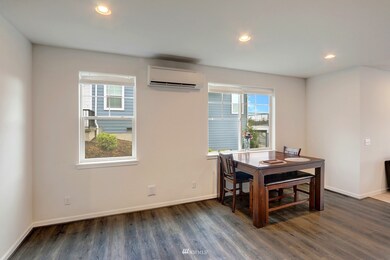
$452,500
- 2 Beds
- 2 Baths
- 1,208 Sq Ft
- 23318 53rd Ave S
- Unit 3-4
- Kent, WA
Wonderful one level living in fantastic Marina Pointe community at the Lakes. Gated access to a very well maintained community. Walk into a spacious floorplan with living and dining areas nicely connected to a gas fireplace. Open and bright kitchen has a dining nook and laundry closet. It also accesses the roomy two car garage with tons of storage and no steps from garage to house. One bedroom in
Scott Henry John L Scott Westwood
