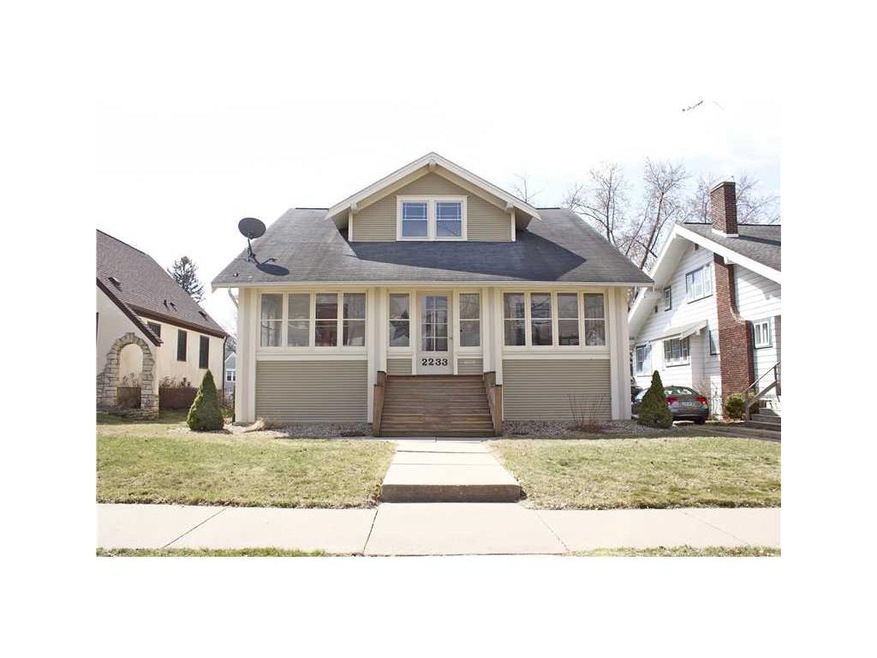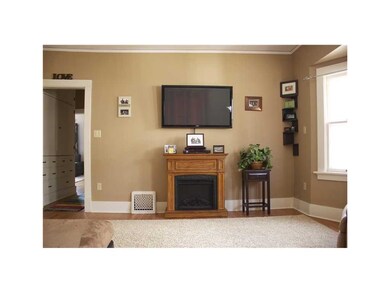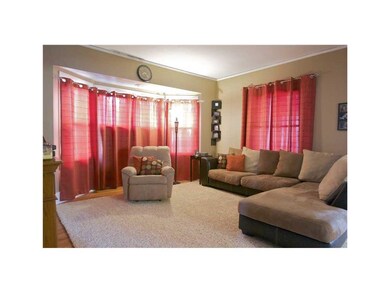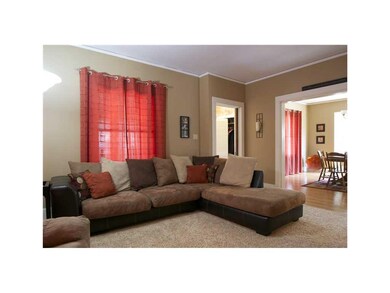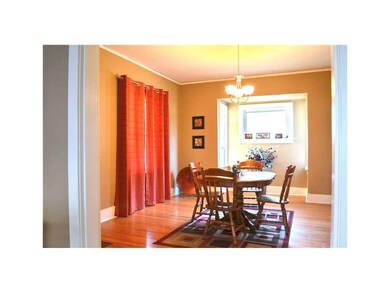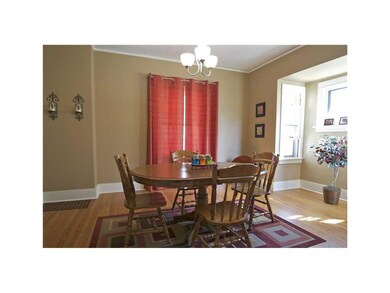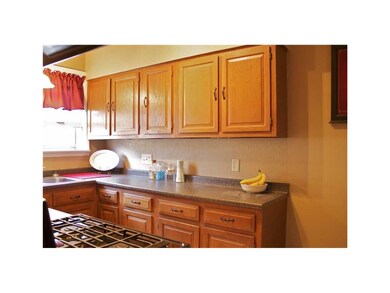
2233 Bever Ave SE Cedar Rapids, IA 52403
Vernon Heights NeighborhoodHighlights
- Deck
- Formal Dining Room
- Forced Air Cooling System
- Hydromassage or Jetted Bathtub
- 1 Car Attached Garage
- Living Room
About This Home
As of October 2019You don't want to miss this updated bungalow nestled in the historic Cedar Rapids southeast side. Most updates were all done 3 years ago at the same time. Updates at that time were new electrical wiring and panel, new deck with steps, new interior and exterior painting, brick foundation was tuck pointed, new landscaping, premium foam insulation in walls and attic, hardwood floors were refinished. First floor bath also updated. The entire second floor has been remodeled to include a master bedroom and master bath with jetted tub (tiled walls) and walk-in closet. New windows in master bedroom and bath. All carpeting does stay and was new 3 years ago. Newly sheet rocked walls in basement. Homeowner is very meticulous and has taken care of their updates extremely well. Owner is licensed to sell real estate in the state of Iowa. Agent is related to seller.
Last Agent to Sell the Property
Brandon Wilson
SKOGMAN REALTY Listed on: 04/18/2014
Home Details
Home Type
- Single Family
Est. Annual Taxes
- $3,142
Year Built
- 1915
Home Design
- Frame Construction
Interior Spaces
- 2,044 Sq Ft Home
- 1.5-Story Property
- Living Room
- Formal Dining Room
Kitchen
- Range
- Dishwasher
- Disposal
Bedrooms and Bathrooms
- Primary bedroom located on second floor
- Hydromassage or Jetted Bathtub
Laundry
- Dryer
- Washer
Basement
- Basement Fills Entire Space Under The House
- Block Basement Construction
Parking
- 1 Car Attached Garage
- Tuck Under Parking
- Garage Door Opener
Utilities
- Forced Air Cooling System
- Heating System Uses Gas
- Gas Water Heater
- Satellite Dish
- Cable TV Available
Additional Features
- Deck
- Lot Dimensions are 50 x 140
Ownership History
Purchase Details
Purchase Details
Home Financials for this Owner
Home Financials are based on the most recent Mortgage that was taken out on this home.Purchase Details
Purchase Details
Home Financials for this Owner
Home Financials are based on the most recent Mortgage that was taken out on this home.Purchase Details
Home Financials for this Owner
Home Financials are based on the most recent Mortgage that was taken out on this home.Purchase Details
Purchase Details
Purchase Details
Home Financials for this Owner
Home Financials are based on the most recent Mortgage that was taken out on this home.Purchase Details
Similar Homes in Cedar Rapids, IA
Home Values in the Area
Average Home Value in this Area
Purchase History
| Date | Type | Sale Price | Title Company |
|---|---|---|---|
| Warranty Deed | -- | None Listed On Document | |
| Warranty Deed | $207,500 | None Available | |
| Warranty Deed | -- | None Available | |
| Warranty Deed | $160,000 | None Available | |
| Warranty Deed | $131,500 | None Available | |
| Special Warranty Deed | $83,000 | None Available | |
| Sheriffs Deed | $125,037 | None Available | |
| Warranty Deed | $143,000 | None Available | |
| Quit Claim Deed | $18,500 | -- |
Mortgage History
| Date | Status | Loan Amount | Loan Type |
|---|---|---|---|
| Previous Owner | $206,116 | Small Business Administration | |
| Previous Owner | $207,450 | VA | |
| Previous Owner | $45,689 | Credit Line Revolving | |
| Previous Owner | $6,000 | Unknown | |
| Previous Owner | $128,000 | Adjustable Rate Mortgage/ARM | |
| Previous Owner | $114,800 | Fannie Mae Freddie Mac |
Property History
| Date | Event | Price | Change | Sq Ft Price |
|---|---|---|---|---|
| 10/11/2019 10/11/19 | Sold | $207,450 | +1.2% | $97 / Sq Ft |
| 09/10/2019 09/10/19 | Pending | -- | -- | -- |
| 08/22/2019 08/22/19 | Price Changed | $205,000 | -2.4% | $96 / Sq Ft |
| 07/29/2019 07/29/19 | For Sale | $210,000 | +31.3% | $98 / Sq Ft |
| 06/27/2014 06/27/14 | Sold | $160,000 | +0.1% | $78 / Sq Ft |
| 05/07/2014 05/07/14 | Pending | -- | -- | -- |
| 04/18/2014 04/18/14 | For Sale | $159,900 | -- | $78 / Sq Ft |
Tax History Compared to Growth
Tax History
| Year | Tax Paid | Tax Assessment Tax Assessment Total Assessment is a certain percentage of the fair market value that is determined by local assessors to be the total taxable value of land and additions on the property. | Land | Improvement |
|---|---|---|---|---|
| 2023 | $3,804 | $216,100 | $37,500 | $178,600 |
| 2022 | $3,622 | $180,400 | $32,500 | $147,900 |
| 2021 | $3,536 | $174,800 | $32,500 | $142,300 |
| 2020 | $3,536 | $160,300 | $25,000 | $135,300 |
| 2019 | $2,734 | $135,400 | $25,000 | $110,400 |
| 2018 | $2,656 | $135,400 | $25,000 | $110,400 |
| 2017 | $2,824 | $138,200 | $25,000 | $113,200 |
| 2016 | $2,877 | $135,400 | $25,000 | $110,400 |
| 2015 | $3,141 | $147,631 | $25,000 | $122,631 |
| 2014 | $2,956 | $147,631 | $25,000 | $122,631 |
| 2013 | $3,074 | $147,631 | $25,000 | $122,631 |
Agents Affiliated with this Home
-

Seller's Agent in 2019
Nate Holler
INTREPID REAL ESTATE
(319) 423-9596
2 in this area
128 Total Sales
-
S
Buyer's Agent in 2019
Shannon Feuerbach
Pinnacle Realty LLC
(319) 480-5262
79 Total Sales
-
B
Seller's Agent in 2014
Brandon Wilson
SKOGMAN REALTY
Map
Source: Cedar Rapids Area Association of REALTORS®
MLS Number: 1402573
APN: 14233-27004-00000
- 2251 Bever Ave SE
- 435 Forest Dr SE
- 384 21st St SE
- 362 Garden Dr SE
- 2325 Grande Ave SE
- 383 21st St SE
- 38/3 21st St SE
- 510 Knollwood Dr SE
- 2021 Bever Ave SE
- 2539 Vernon Ct SE
- 2144 Grande Ave SE
- 2011 Washington Ave SE
- 2001 Washington Ave SE
- 371 20th St SE
- 1933 4th Ave SE
- 306 Linden Terrace SE
- 351 19th St SE
- 705 Grant Wood Dr SE
- 307 Crescent St SE
- 1818 Park Ave SE
