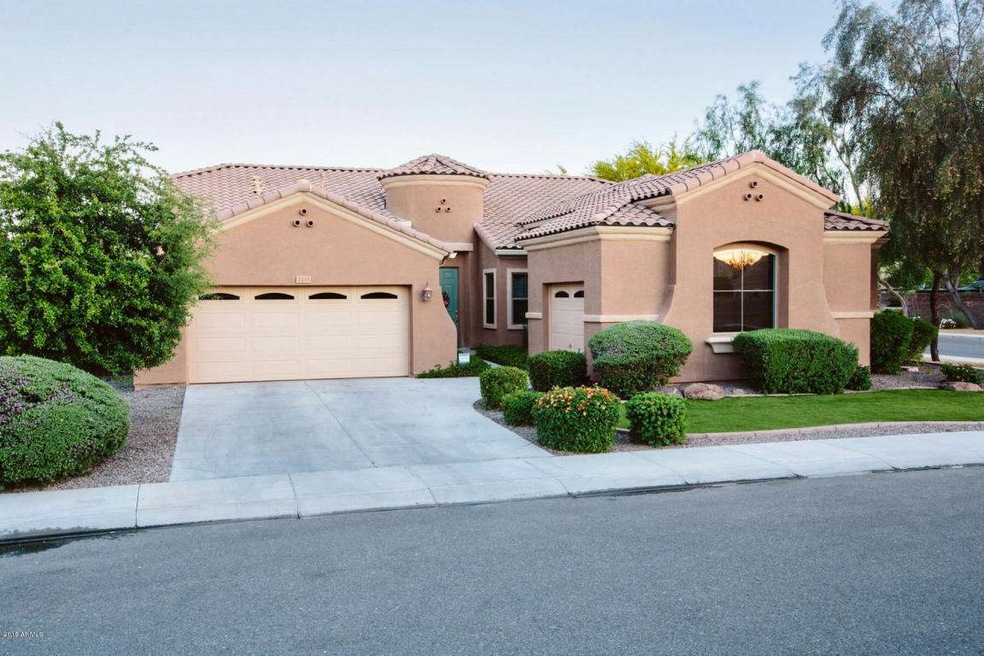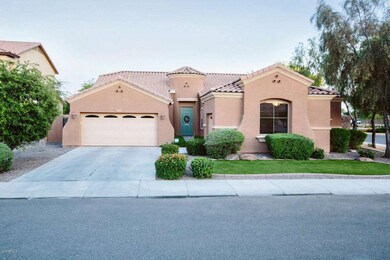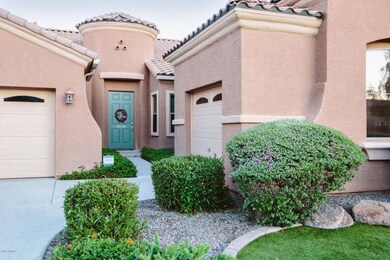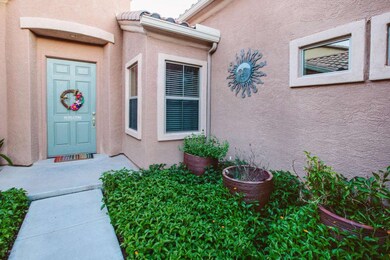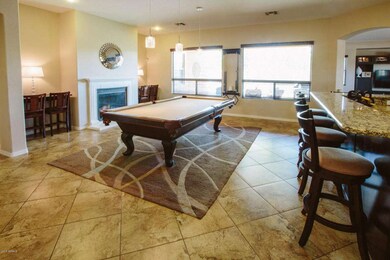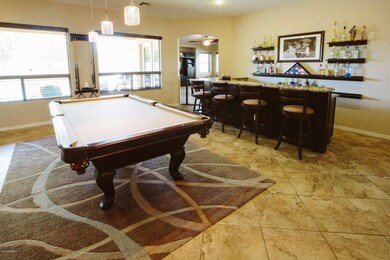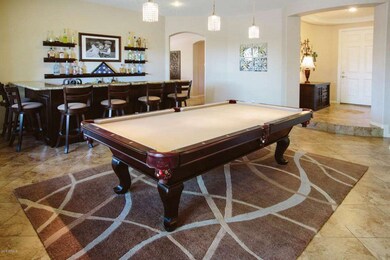
2233 E Jade Ct Chandler, AZ 85286
South Chandler NeighborhoodHighlights
- Play Pool
- Corner Lot
- Private Yard
- Audrey & Robert Ryan Elementary School Rated A
- Granite Countertops
- Covered patio or porch
About This Home
As of May 20212758 sq. ft. 4 bedroom, 2.5 bathroom with convenient split floor plan in the desirable Ocotillo area of South Chandler. Corner lot on a cul-de-sac with an expansive greenbelt park at the end of the street. Redwood Estates is home to Chandler's Centennial Park and is within the boundaries of excellent A-rated Chandler schools (Haley Elementary, Santan Junior High and Perry High School). A multitude of shopping, theater and all the conveniences you can imagine within a mile, as well as easy access to the 202. Separate 2-car and 1-car garages allow for ample parking and storage. Neutral paint, 18'' diagonally laid tile, with carpet in all the right places. This home boasts loads of upgrades and is an entertainer's dream. 42" kitchen cabinets, granite countertops and beautiful KitchenAid appliances in the chef's kitchen which features double ovens and gas cooktop.
Spacious master suite has double sinks, vanity, full size soaking tub and glass snail shower as well as large walk-in closet. Low-maintenance turf in front and back yards means you can skip the yard work and spend the weekends enjoying the 2-year-old salt water pebbletec pool with beautiful natural rock waterfall.
Last Agent to Sell the Property
West USA Realty License #SA025367000 Listed on: 07/30/2015

Home Details
Home Type
- Single Family
Est. Annual Taxes
- $2,322
Year Built
- Built in 2006
Lot Details
- 8,142 Sq Ft Lot
- Block Wall Fence
- Artificial Turf
- Corner Lot
- Front and Back Yard Sprinklers
- Sprinklers on Timer
- Private Yard
HOA Fees
- $55 Monthly HOA Fees
Parking
- 3 Car Garage
- Garage Door Opener
Home Design
- Wood Frame Construction
- Tile Roof
- Stucco
Interior Spaces
- 2,758 Sq Ft Home
- 1-Story Property
- Ceiling height of 9 feet or more
- Ceiling Fan
- Gas Fireplace
- Double Pane Windows
- Living Room with Fireplace
Kitchen
- Eat-In Kitchen
- Breakfast Bar
- Gas Cooktop
- Built-In Microwave
- Granite Countertops
Flooring
- Carpet
- Tile
Bedrooms and Bathrooms
- 4 Bedrooms
- 2.5 Bathrooms
- Dual Vanity Sinks in Primary Bathroom
- Bathtub With Separate Shower Stall
Outdoor Features
- Play Pool
- Covered patio or porch
- Playground
Schools
- Haley Elementary School
- Santan Junior High School
- Perry High School
Utilities
- Refrigerated Cooling System
- Zoned Heating
- High Speed Internet
- Cable TV Available
Listing and Financial Details
- Tax Lot 292
- Assessor Parcel Number 303-44-960
Community Details
Overview
- Association fees include ground maintenance
- Redwood Estates Association, Phone Number (480) 704-2900
- Built by BROWN FAMILY HOMES
- Markwood South Parcel 7 Subdivision, Split Bedroom Plan
Recreation
- Community Playground
Ownership History
Purchase Details
Home Financials for this Owner
Home Financials are based on the most recent Mortgage that was taken out on this home.Purchase Details
Home Financials for this Owner
Home Financials are based on the most recent Mortgage that was taken out on this home.Purchase Details
Purchase Details
Home Financials for this Owner
Home Financials are based on the most recent Mortgage that was taken out on this home.Purchase Details
Home Financials for this Owner
Home Financials are based on the most recent Mortgage that was taken out on this home.Purchase Details
Home Financials for this Owner
Home Financials are based on the most recent Mortgage that was taken out on this home.Similar Homes in the area
Home Values in the Area
Average Home Value in this Area
Purchase History
| Date | Type | Sale Price | Title Company |
|---|---|---|---|
| Warranty Deed | $641,500 | Magnus Title Agency | |
| Warranty Deed | $455,000 | Magnus Title Agency | |
| Interfamily Deed Transfer | -- | None Available | |
| Warranty Deed | $378,000 | Equity Title Agency Inc | |
| Warranty Deed | $250,000 | Old Republic Title Agency | |
| Special Warranty Deed | $410,000 | First American Title Ins Co |
Mortgage History
| Date | Status | Loan Amount | Loan Type |
|---|---|---|---|
| Open | $577,350 | New Conventional | |
| Previous Owner | $359,100 | New Conventional | |
| Previous Owner | $246,678 | FHA | |
| Previous Owner | $82,000 | Stand Alone Second | |
| Previous Owner | $328,000 | New Conventional |
Property History
| Date | Event | Price | Change | Sq Ft Price |
|---|---|---|---|---|
| 05/28/2021 05/28/21 | Sold | $641,500 | -1.2% | $233 / Sq Ft |
| 04/28/2021 04/28/21 | Pending | -- | -- | -- |
| 04/21/2021 04/21/21 | Price Changed | $649,000 | -7.3% | $235 / Sq Ft |
| 04/16/2021 04/16/21 | For Sale | $699,999 | +9.1% | $254 / Sq Ft |
| 04/12/2021 04/12/21 | Off Market | $641,500 | -- | -- |
| 04/03/2021 04/03/21 | For Sale | $699,999 | +53.8% | $254 / Sq Ft |
| 07/03/2019 07/03/19 | Sold | $455,000 | -3.2% | $165 / Sq Ft |
| 07/02/2019 07/02/19 | Price Changed | $469,999 | 0.0% | $170 / Sq Ft |
| 06/22/2019 06/22/19 | Pending | -- | -- | -- |
| 06/10/2019 06/10/19 | For Sale | $469,999 | +24.3% | $170 / Sq Ft |
| 09/23/2015 09/23/15 | Sold | $378,000 | -1.8% | $137 / Sq Ft |
| 08/13/2015 08/13/15 | Pending | -- | -- | -- |
| 07/30/2015 07/30/15 | For Sale | $385,000 | -- | $140 / Sq Ft |
Tax History Compared to Growth
Tax History
| Year | Tax Paid | Tax Assessment Tax Assessment Total Assessment is a certain percentage of the fair market value that is determined by local assessors to be the total taxable value of land and additions on the property. | Land | Improvement |
|---|---|---|---|---|
| 2025 | $2,590 | $36,894 | -- | -- |
| 2024 | $2,814 | $35,137 | -- | -- |
| 2023 | $2,814 | $55,660 | $11,130 | $44,530 |
| 2022 | $2,716 | $41,570 | $8,310 | $33,260 |
| 2021 | $2,839 | $39,600 | $7,920 | $31,680 |
| 2020 | $3,326 | $36,930 | $7,380 | $29,550 |
| 2019 | $2,718 | $34,250 | $6,850 | $27,400 |
| 2018 | $2,630 | $31,870 | $6,370 | $25,500 |
| 2017 | $2,453 | $30,980 | $6,190 | $24,790 |
| 2016 | $2,364 | $30,630 | $6,120 | $24,510 |
| 2015 | $2,288 | $26,800 | $5,360 | $21,440 |
Agents Affiliated with this Home
-
Amy Nelson

Seller's Agent in 2021
Amy Nelson
Keller Williams Realty East Valley
(480) 510-8193
22 in this area
163 Total Sales
-
Creig Spann
C
Buyer's Agent in 2021
Creig Spann
DeLex Realty
(480) 756-9922
1 in this area
5 Total Sales
-

Seller's Agent in 2019
Amy Willaby
Real Broker
(602) 403-3209
39 Total Sales
-
Frederick Foley
F
Seller's Agent in 2015
Frederick Foley
West USA Realty
(602) 525-3555
4 Total Sales
-
Rebecca Navarrete
R
Buyer's Agent in 2015
Rebecca Navarrete
HomeSmart
(480) 332-3766
4 Total Sales
Map
Source: Arizona Regional Multiple Listing Service (ARMLS)
MLS Number: 5313872
APN: 303-44-960
- 2263 E Jade Ct
- 3679 S Cottonwood Ct
- 2301 E Azalea Dr
- 3557 S Halsted Ct
- 2111 E Azalea Dr
- 2036 E Carob Dr
- 2428 E Iris Dr
- 3634 S Danielson Way
- 2257 E Redwood Ct
- 2010 E Indigo Dr
- 3489 S Eucalyptus Place
- 2489 E Sequoia Dr
- 3663 S Soho Ln
- 2329 E Ebony Dr
- 2280 E Aloe Place
- 2156 E Aloe Place
- 2453 E Ebony Dr
- 2452 E Aloe Place
- 2618 E Locust Dr
- 2552 E Redwood Place
