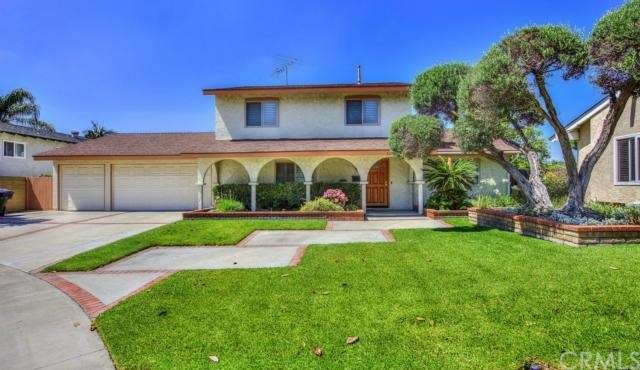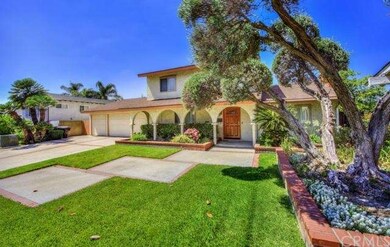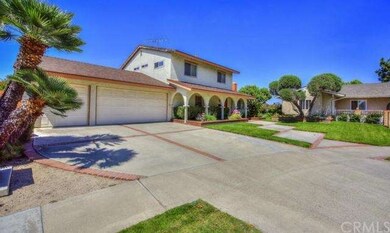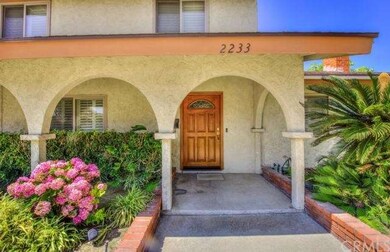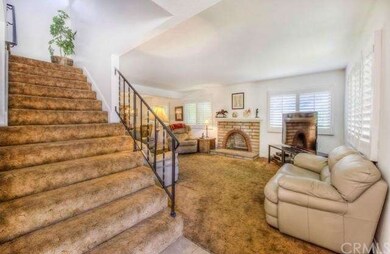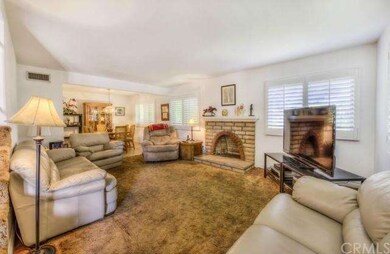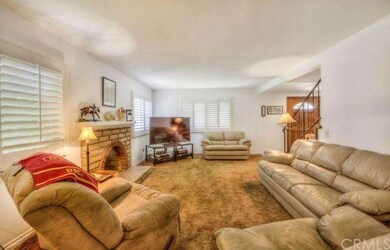
2233 E Olmstead Way Anaheim, CA 92806
Southeast Anaheim NeighborhoodHighlights
- Main Floor Primary Bedroom
- No HOA
- Open to Family Room
- Granite Countertops
- 3 Car Direct Access Garage
- Family Room Off Kitchen
About This Home
As of July 2024Desirable two-story home with 5 bedrooms and 3.5 baths on a cul-de-sac street. This home features a formal living room with fireplace * formal dining room * upgraded kitchen with granite counter tops, stainless steel appliances and center island * expansive family room with built-ins, .5 bath and slider to patio area * Master bedroom and bath downstairs * 4 spacious bedrooms and 2 baths upstairs * inside laundry facilities * central heating and air-conditioning * back yard area boasts of two large patio areas for outside living and back yard for outdoor fun with lemon tree * 3 car attached garage with direct access and work shop room off of garage. This house delivers and is a must see!
Last Agent to Sell the Property
Kott & Company, Inc. License #00637576 Listed on: 06/05/2015
Home Details
Home Type
- Single Family
Est. Annual Taxes
- $8,491
Year Built
- Built in 1965
Lot Details
- 7,841 Sq Ft Lot
- Cul-De-Sac
- Wood Fence
- Block Wall Fence
- Front and Back Yard Sprinklers
- Back and Front Yard
Parking
- 3 Car Direct Access Garage
- Parking Available
- Front Facing Garage
- Driveway
Home Design
- Composition Roof
- Stucco
Interior Spaces
- 2,383 Sq Ft Home
- 2-Story Property
- Built-In Features
- Recessed Lighting
- Shutters
- Family Room Off Kitchen
- Living Room with Fireplace
- Utility Room
- Laundry Room
Kitchen
- Open to Family Room
- Electric Range
- Range Hood
- Microwave
- Dishwasher
- Kitchen Island
- Granite Countertops
- Disposal
Flooring
- Carpet
- Tile
Bedrooms and Bathrooms
- 5 Bedrooms
- Primary Bedroom on Main
Outdoor Features
- Brick Porch or Patio
- Exterior Lighting
Utilities
- Forced Air Heating and Cooling System
Community Details
- No Home Owners Association
Listing and Financial Details
- Tax Lot 26
- Tax Tract Number 5611
- Assessor Parcel Number 25304127
Ownership History
Purchase Details
Home Financials for this Owner
Home Financials are based on the most recent Mortgage that was taken out on this home.Purchase Details
Home Financials for this Owner
Home Financials are based on the most recent Mortgage that was taken out on this home.Purchase Details
Similar Homes in Anaheim, CA
Home Values in the Area
Average Home Value in this Area
Purchase History
| Date | Type | Sale Price | Title Company |
|---|---|---|---|
| Grant Deed | $1,135,000 | First American Title | |
| Grant Deed | $635,000 | Orange Coast Title Co Socal | |
| Interfamily Deed Transfer | -- | None Available | |
| Interfamily Deed Transfer | -- | None Available |
Mortgage History
| Date | Status | Loan Amount | Loan Type |
|---|---|---|---|
| Open | $895,500 | New Conventional | |
| Closed | $908,000 | New Conventional | |
| Previous Owner | $708,370 | VA | |
| Previous Owner | $708,000 | VA | |
| Previous Owner | $709,000 | VA | |
| Previous Owner | $623,000 | VA | |
| Previous Owner | $625,000 | VA | |
| Previous Owner | $625,000 | VA | |
| Previous Owner | $229,200 | Unknown | |
| Previous Owner | $40,000 | Credit Line Revolving | |
| Previous Owner | $142,000 | Unknown |
Property History
| Date | Event | Price | Change | Sq Ft Price |
|---|---|---|---|---|
| 07/08/2024 07/08/24 | Sold | $1,135,000 | -5.4% | $472 / Sq Ft |
| 06/10/2024 06/10/24 | Pending | -- | -- | -- |
| 05/25/2024 05/25/24 | For Sale | $1,200,000 | +89.0% | $499 / Sq Ft |
| 12/16/2015 12/16/15 | Sold | $635,000 | -0.6% | $266 / Sq Ft |
| 11/01/2015 11/01/15 | Pending | -- | -- | -- |
| 08/07/2015 08/07/15 | For Sale | $639,000 | 0.0% | $268 / Sq Ft |
| 07/30/2015 07/30/15 | Pending | -- | -- | -- |
| 07/24/2015 07/24/15 | Price Changed | $639,000 | -7.3% | $268 / Sq Ft |
| 06/05/2015 06/05/15 | For Sale | $689,000 | -- | $289 / Sq Ft |
Tax History Compared to Growth
Tax History
| Year | Tax Paid | Tax Assessment Tax Assessment Total Assessment is a certain percentage of the fair market value that is determined by local assessors to be the total taxable value of land and additions on the property. | Land | Improvement |
|---|---|---|---|---|
| 2024 | $8,491 | $736,970 | $555,183 | $181,787 |
| 2023 | $8,316 | $722,520 | $544,297 | $178,223 |
| 2022 | $8,215 | $708,353 | $533,624 | $174,729 |
| 2021 | $8,233 | $694,464 | $523,161 | $171,303 |
| 2020 | $8,201 | $687,344 | $517,797 | $169,547 |
| 2019 | $7,950 | $673,867 | $507,644 | $166,223 |
| 2018 | $7,784 | $660,654 | $497,690 | $162,964 |
| 2017 | $7,472 | $647,700 | $487,931 | $159,769 |
| 2016 | $7,453 | $635,000 | $478,363 | $156,637 |
| 2015 | $2,740 | $220,024 | $97,693 | $122,331 |
| 2014 | $2,576 | $215,715 | $95,780 | $119,935 |
Agents Affiliated with this Home
-

Seller's Agent in 2024
Albert Castaneda
TOP PRODUCERS REALTY PARTNERS
(626) 825-0172
1 in this area
30 Total Sales
-
R
Buyer's Agent in 2024
Rocky Markanian
First Team Real Estate
(714) 626-2000
2 in this area
34 Total Sales
-

Seller's Agent in 2015
Paul Kott
Kott & Company, Inc.
(714) 772-7000
4 in this area
86 Total Sales
-

Seller Co-Listing Agent in 2015
Joel Kott
Kott & Company, Inc.
(714) 772-7000
61 Total Sales
-

Buyer's Agent in 2015
Brandon Hobbs
Arbor Real Estate
(714) 765-9880
131 Total Sales
Map
Source: California Regional Multiple Listing Service (CRMLS)
MLS Number: PW15121511
APN: 253-041-27
- 865 S Annika St
- 805 S Plymouth Place
- 700 S Plymouth Place
- 955 S Peregrine Place
- 950 S Pearwood Ln
- 2416 E Lizbeth Ave
- 1804 E South St
- 2505 E Lizbeth Ave
- 516 S State College Blvd
- 625 S Hilda St
- 534 S Wayside St
- 2430 E Agave St Unit 4
- 2430 E Lincoln Ave Unit 4
- 1700 Park St
- 1421 E Turin Ave
- 2329 E Paradise Rd
- 824 S Dune St
- 2103 E Ward Terrace
- 120 S Sunkist St
- 2810 E Burntwood Ave
