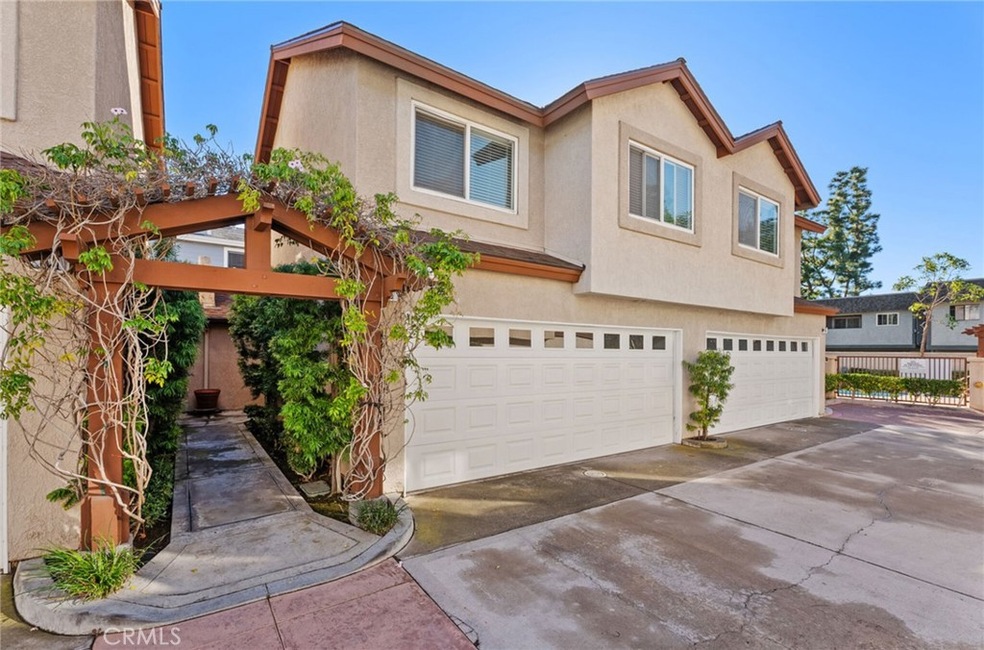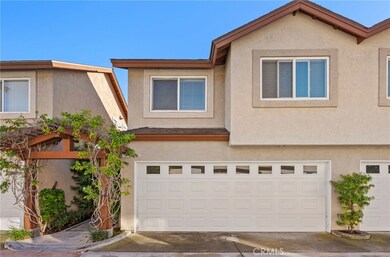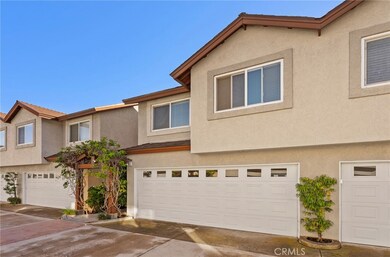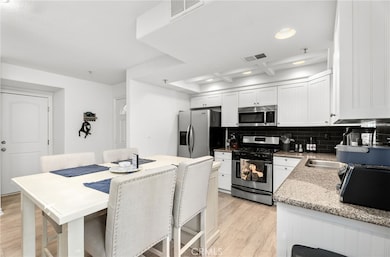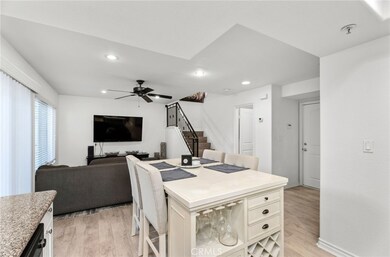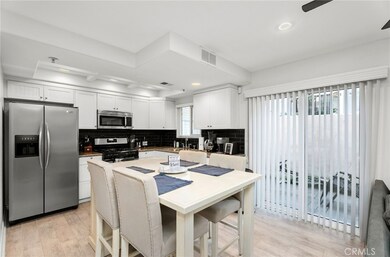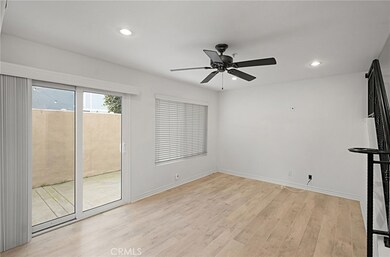
2233 Fairview Rd Unit L Costa Mesa, CA 92627
Highlights
- Spa
- 2 Car Attached Garage
- Laundry Room
- Costa Mesa High School Rated A-
- Concrete Porch or Patio
- Central Air
About This Home
As of February 2024Welcome to your new home in the exclusive community of Oak Crest Villas! This stunning property offers a perfect blend of modern luxury and practical living, with a host of features designed to enhance your lifestyle. Step into a spacious and inviting open floor plan featuring wood-look laminate flooring, central heat & air, and dual pane windows throughout. The heart of this home is the upgraded kitchen boasting granite countertops, newer white cabinets w/ ample storage, and stainless steel appliances. The kitchen flows seamlessly into the living room area and spacious outdoor patio- an ideal space for pets, entertaining guests or outdoor dining. Convenient 1/2 bath off the living room area ensures ease of access for both residents and guests. 2-car garage provides laundry hookups, additional storage space, and direct access to the home. Retreat to the upper level where all three spacious bedrooms await, along with two additional full bathrooms, offering privacy and comfort for everyone in the household. Enjoy the exclusivity of a smaller complex and take advantage of the community pool and spa – perfect for relaxation and fun! This residence is perfectly located w/ close proximity to the freeway, shopping centers, and just a short 10-minute drive to the beach. Embrace the coastal lifestyle with easy access to amenities and entertainment. Don't miss the opportunity to make this meticulously designed home in Oak Crest Villas your own!
Last Agent to Sell the Property
First Team Real Estate License #01273365 Listed on: 01/24/2024

Townhouse Details
Home Type
- Townhome
Est. Annual Taxes
- $7,078
Year Built
- Built in 1990
HOA Fees
- $328 Monthly HOA Fees
Parking
- 2 Car Attached Garage
Home Design
- Planned Development
Interior Spaces
- 1,115 Sq Ft Home
- 2-Story Property
Bedrooms and Bathrooms
- 3 Bedrooms
- All Upper Level Bedrooms
Laundry
- Laundry Room
- Laundry in Garage
Outdoor Features
- Spa
- Concrete Porch or Patio
Additional Features
- 1 Common Wall
- Central Air
Listing and Financial Details
- Tax Lot 1
- Tax Tract Number 16946
- Assessor Parcel Number 93484029
- $860 per year additional tax assessments
Community Details
Overview
- 19 Units
- Crsa Association, Phone Number (909) 592-5300
Recreation
- Community Pool
- Community Spa
Ownership History
Purchase Details
Home Financials for this Owner
Home Financials are based on the most recent Mortgage that was taken out on this home.Purchase Details
Purchase Details
Home Financials for this Owner
Home Financials are based on the most recent Mortgage that was taken out on this home.Purchase Details
Purchase Details
Home Financials for this Owner
Home Financials are based on the most recent Mortgage that was taken out on this home.Similar Homes in Costa Mesa, CA
Home Values in the Area
Average Home Value in this Area
Purchase History
| Date | Type | Sale Price | Title Company |
|---|---|---|---|
| Grant Deed | $800,000 | Western Resources Title | |
| Deed | -- | Provident Title | |
| Grant Deed | $550,000 | Chicago Title Insurance Co | |
| Interfamily Deed Transfer | -- | None Available | |
| Interfamily Deed Transfer | -- | None Available | |
| Grant Deed | $430,000 | First American Title Company |
Mortgage History
| Date | Status | Loan Amount | Loan Type |
|---|---|---|---|
| Previous Owner | $289,000 | New Conventional | |
| Previous Owner | $514,250 | New Conventional | |
| Previous Owner | $510,400 | New Conventional |
Property History
| Date | Event | Price | Change | Sq Ft Price |
|---|---|---|---|---|
| 02/16/2024 02/16/24 | Sold | $800,000 | 0.0% | $717 / Sq Ft |
| 01/24/2024 01/24/24 | For Sale | $799,900 | +45.4% | $717 / Sq Ft |
| 07/09/2020 07/09/20 | Sold | $550,000 | 0.0% | $493 / Sq Ft |
| 06/03/2020 06/03/20 | Pending | -- | -- | -- |
| 05/31/2020 05/31/20 | For Sale | $550,000 | +27.9% | $493 / Sq Ft |
| 05/08/2014 05/08/14 | Sold | $430,000 | -0.6% | $384 / Sq Ft |
| 04/24/2014 04/24/14 | For Sale | $432,500 | -- | $386 / Sq Ft |
Tax History Compared to Growth
Tax History
| Year | Tax Paid | Tax Assessment Tax Assessment Total Assessment is a certain percentage of the fair market value that is determined by local assessors to be the total taxable value of land and additions on the property. | Land | Improvement |
|---|---|---|---|---|
| 2024 | $7,078 | $583,664 | $414,541 | $169,123 |
| 2023 | $6,858 | $572,220 | $406,413 | $165,807 |
| 2022 | $6,668 | $561,000 | $398,444 | $162,556 |
| 2021 | $6,496 | $550,000 | $390,631 | $159,369 |
| 2020 | $5,763 | $481,982 | $312,465 | $169,517 |
| 2019 | $5,641 | $472,532 | $306,338 | $166,194 |
| 2018 | $5,528 | $463,267 | $300,331 | $162,936 |
| 2017 | $5,437 | $454,184 | $294,442 | $159,742 |
| 2016 | $5,323 | $445,279 | $288,669 | $156,610 |
| 2015 | $5,273 | $438,591 | $284,333 | $154,258 |
| 2014 | $3,601 | $282,183 | $177,671 | $104,512 |
Agents Affiliated with this Home
-
Todd Palmateer
T
Seller's Agent in 2024
Todd Palmateer
First Team Real Estate
(714) 544-5456
4 in this area
14 Total Sales
-
Josie Jellick

Seller's Agent in 2020
Josie Jellick
Century 21 Masters
(714) 269-0547
26 Total Sales
-
Valerie Torelli

Seller's Agent in 2014
Valerie Torelli
Torelli Realty
(714) 313-3241
3 in this area
63 Total Sales
Map
Source: California Regional Multiple Listing Service (CRMLS)
MLS Number: PW24015218
APN: 934-840-29
- 2234 Avalon St
- 290 Victoria St Unit 19
- 290 Victoria St Unit 31
- 327 W Wilson St Unit 49
- 327 W Wilson St Unit 91
- 327 W Wilson St Unit 23
- 327 W Wilson St Unit 108
- 327 W Wilson St Unit 66
- 145 23rd St
- 260 Victoria St Unit 29
- 2323 Colgate Dr
- 208 Dartmouth Place
- 2323 Cornell Dr
- 157 Yorktown Ln
- 2414 Niagara Way
- 326 Hamilton St
- 195 Morristown Ln
- 133 Morristown Ln
- 409 Bryson Springs
- 117 Clearbrook Ln
