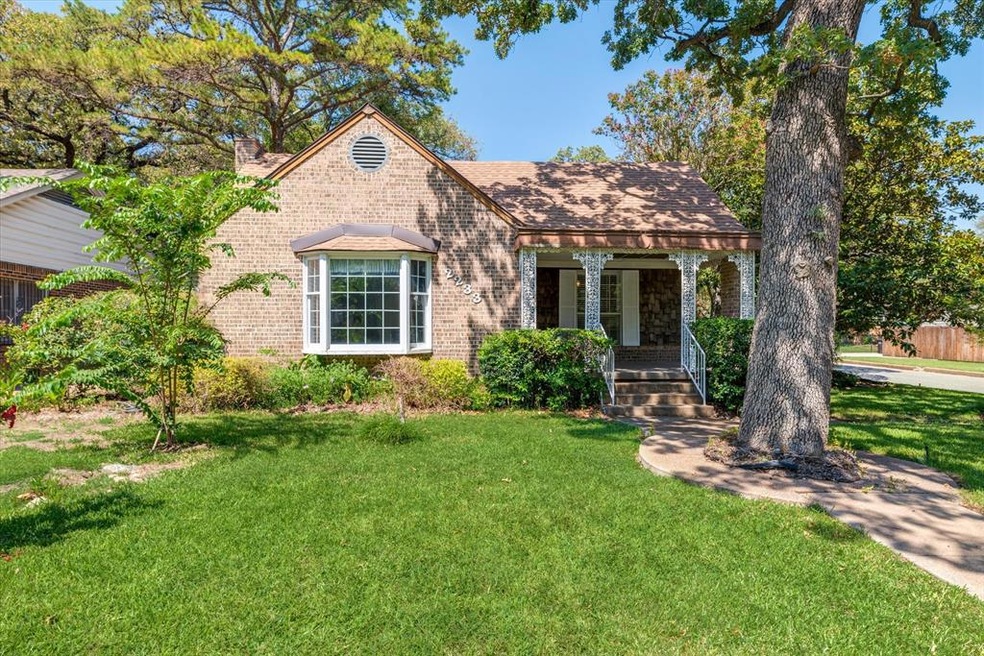
2233 Goldenrod Ave Fort Worth, TX 76111
Oakhurst NeighborhoodHighlights
- Wood Burning Stove
- 2 Fireplaces
- Covered patio or porch
- Traditional Architecture
- Corner Lot
- 5-minute walk to Oakhurst Park
About This Home
As of November 2022In this classic Oakhurst n'hood filled with vintage homes, this adorable 3 bedroom home sits on a corner lot with mature trees! Plantation shutters throughout +AMPLE storage. Covered porch with charming decorative glass front door sets the tone for the rest of the home. Front living room with gas log fireplace and precious window seat. To the right of the front living is bedroom #2 with ensuite bath with tub. Dining room tucked conveniently between front living and kitchen. Hallway off the dining is where you find bedroom #3 and the primary bedroom is at the end of the hallway. Master bath has split vanities and a walk-in shower! Kitchen boasts beautiful granite counters, tumbled marble backsplash, tons of white cabinet space, plus a breakfast nook with corner shelving and planner desk coffee bar. Oversized family room added at the back of the home with laundry closet and is attached to the 2 car garage. Plus, additional detached 2 car behind. Attic is decked for even more storage!
Last Agent to Sell the Property
Ebby Halliday, REALTORS Brokerage Phone: 817-481-5882 License #0466723 Listed on: 09/14/2022

Home Details
Home Type
- Single Family
Est. Annual Taxes
- $8,210
Year Built
- Built in 1939
Lot Details
- 9,017 Sq Ft Lot
- Wood Fence
- Landscaped
- Corner Lot
- Many Trees
Parking
- 4 Car Attached Garage
- Side Facing Garage
- Garage Door Opener
- Off-Street Parking
Home Design
- Traditional Architecture
- Brick Exterior Construction
- Pillar, Post or Pier Foundation
- Composition Roof
Interior Spaces
- 2,393 Sq Ft Home
- 1-Story Property
- Built-In Features
- Skylights
- 2 Fireplaces
- Wood Burning Stove
- Wood Burning Fireplace
- Fireplace Features Masonry
- Bay Window
- Attic Fan
- Laundry in Hall
Kitchen
- Convection Oven
- Electric Cooktop
- Microwave
- Dishwasher
- Disposal
Flooring
- Carpet
- Laminate
- Ceramic Tile
Bedrooms and Bathrooms
- 3 Bedrooms
- 2 Full Bathrooms
Outdoor Features
- Courtyard
- Covered patio or porch
Schools
- Bonniebrae Elementary School
- Carter Riv High School
Utilities
- Cooling Available
- Central Heating
- Cable TV Available
Community Details
- Oakhurst Add Subdivision
Listing and Financial Details
- Legal Lot and Block 1 / 18
- Assessor Parcel Number 02018446
Ownership History
Purchase Details
Home Financials for this Owner
Home Financials are based on the most recent Mortgage that was taken out on this home.Similar Homes in Fort Worth, TX
Home Values in the Area
Average Home Value in this Area
Purchase History
| Date | Type | Sale Price | Title Company |
|---|---|---|---|
| Deed | -- | Capital Title |
Mortgage History
| Date | Status | Loan Amount | Loan Type |
|---|---|---|---|
| Open | $436,148 | VA | |
| Closed | $424,545 | VA |
Property History
| Date | Event | Price | Change | Sq Ft Price |
|---|---|---|---|---|
| 07/18/2025 07/18/25 | For Sale | $510,000 | +20.0% | $213 / Sq Ft |
| 11/18/2022 11/18/22 | Sold | -- | -- | -- |
| 10/24/2022 10/24/22 | Pending | -- | -- | -- |
| 09/14/2022 09/14/22 | For Sale | $425,000 | -- | $178 / Sq Ft |
Tax History Compared to Growth
Tax History
| Year | Tax Paid | Tax Assessment Tax Assessment Total Assessment is a certain percentage of the fair market value that is determined by local assessors to be the total taxable value of land and additions on the property. | Land | Improvement |
|---|---|---|---|---|
| 2024 | -- | $404,744 | $67,500 | $337,244 |
| 2023 | $9,089 | $401,661 | $67,500 | $334,161 |
| 2022 | $8,734 | $350,505 | $45,000 | $305,505 |
| 2021 | $8,378 | $314,925 | $28,000 | $286,925 |
| 2020 | $7,349 | $283,487 | $28,000 | $255,487 |
| 2019 | $6,944 | $285,898 | $28,000 | $257,898 |
| 2018 | $2,385 | $229,464 | $28,000 | $201,464 |
| 2017 | $5,910 | $267,049 | $28,000 | $239,049 |
| 2016 | $5,373 | $213,051 | $28,000 | $185,051 |
| 2015 | $2,364 | $172,400 | $28,000 | $144,400 |
| 2014 | $2,364 | $172,400 | $28,000 | $144,400 |
Agents Affiliated with this Home
-
Melodye Trest
M
Seller's Agent in 2025
Melodye Trest
Fort Worth Focused Real Estate
(972) 898-4004
3 in this area
36 Total Sales
-
Susan Mayer

Seller's Agent in 2022
Susan Mayer
Ebby Halliday
(817) 233-4917
2 in this area
101 Total Sales
Map
Source: North Texas Real Estate Information Systems (NTREIS)
MLS Number: 20160194
APN: 02018446
- 2012 Watauga Ct E
- 2158 Morning Glory Ave
- 2309 Honeysuckle Ave
- 2321 Honeysuckle Ave
- 2107 Cardinal Ln
- 2508 Carnation Ave
- 2220 Honeysuckle Ave
- 1900 N Sylvania Ave
- 1901 Bluebird Ave
- 2529 Honeysuckle Ave
- 1520 Oakhurst Scenic Dr
- 1501 N Sylvania Ave
- 2524 Marigold Ave
- 2208 N Sylvania Ave
- 2217 Yucca Ave
- 1904 Marigold Ave
- 1301 N Sylvania Ave
- 1236 Kelpie Ct
- 1105 N Sylvania Ave
- 2312 Scenic Bluff Dr
