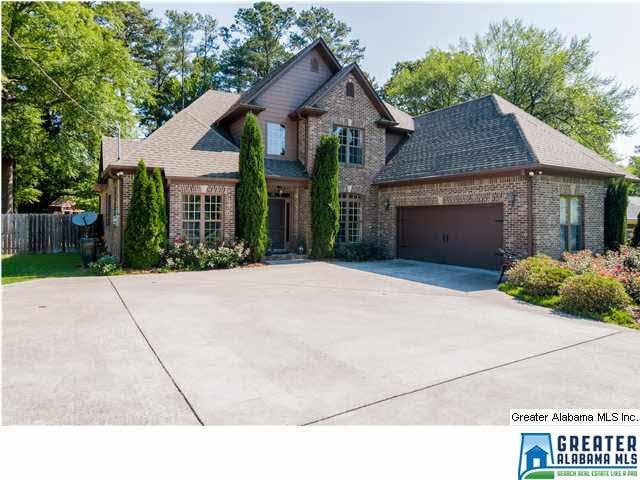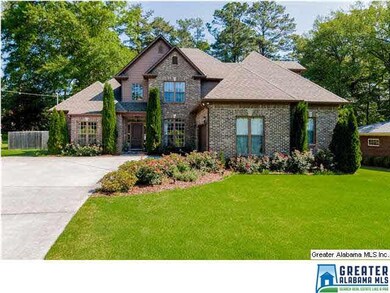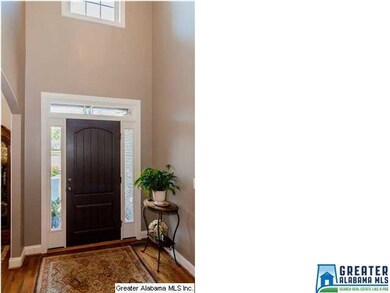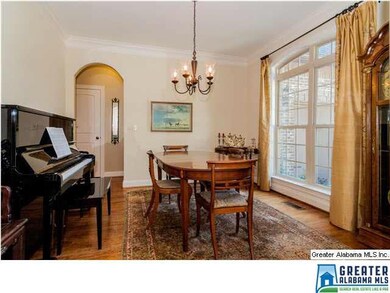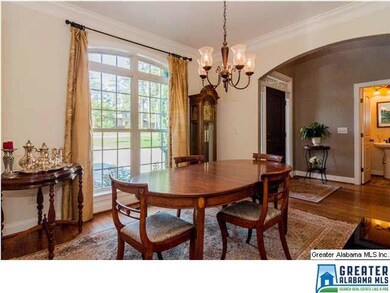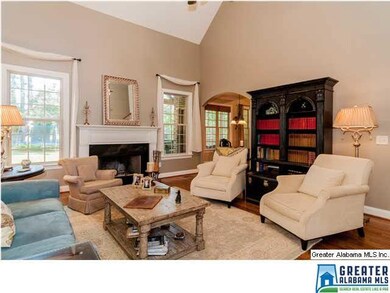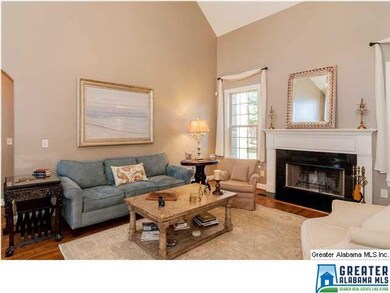
2233 Hawksbury Ln Birmingham, AL 35226
Bluff Park NeighborhoodEstimated Value: $554,000 - $768,000
Highlights
- Wind Turbine Power
- Deck
- Cathedral Ceiling
- Bluff Park Elementary School Rated A
- Great Room with Fireplace
- Wood Flooring
About This Home
As of August 2015One of the prettiest homes on the mountain...full brick, hardwoods, crown molding, lots of windows and natural light, soaring ceilings, open kitchen, keeping room, two fireplaces, closets galore, spacious rooms, main level garage, vaulted screen porch perfect for summer evenings and parties, perfectly level fenced yard, +/-1/2 acre lot, walking distance to the school & park and so much more. You will love the Greatroom with a 2 story ceiling and hardwoods. The kitchen is fantastic with granite, stainless, two pantries and a nice size breakfast nook opening to the keeping room. There are two bedrooms, two baths and a powder room on the main. The oversized master suite features a triple trey ceiling. The master bathroom features a double vanity, large soaking tub, separate shower and a big walk-in closet. Three more bedrooms or two and a BIG bonus room upstairs. You will love the open, light filled interior of this home. It feels like new, but better!
Home Details
Home Type
- Single Family
Est. Annual Taxes
- $4,184
Year Built
- 2007
Lot Details
- Fenced Yard
- Interior Lot
- Few Trees
Parking
- 2 Car Garage
- Garage on Main Level
- Side Facing Garage
Interior Spaces
- 2,981 Sq Ft Home
- 1.5-Story Property
- Smooth Ceilings
- Cathedral Ceiling
- Ceiling Fan
- Wood Burning Fireplace
- Ventless Fireplace
- Fireplace in Hearth Room
- Marble Fireplace
- Gas Fireplace
- Double Pane Windows
- Window Treatments
- Insulated Doors
- Great Room with Fireplace
- 2 Fireplaces
- Dining Room
- Bonus Room
- Play Room
- Keeping Room
- Crawl Space
- Pull Down Stairs to Attic
- Home Security System
Kitchen
- Breakfast Bar
- Gas Oven
- Gas Cooktop
- Stove
- Built-In Microwave
- Dishwasher
- Solid Surface Countertops
Flooring
- Wood
- Carpet
- Tile
Bedrooms and Bathrooms
- 4 Bedrooms
- Primary Bedroom on Main
- Split Bedroom Floorplan
- Walk-In Closet
- Hydromassage or Jetted Bathtub
- Bathtub and Shower Combination in Primary Bathroom
- Separate Shower
- Linen Closet In Bathroom
Laundry
- Laundry Room
- Laundry on main level
- Washer and Electric Dryer Hookup
Utilities
- Two cooling system units
- Forced Air Heating and Cooling System
- Two Heating Systems
- Heating System Uses Gas
- Heat Pump System
- Electric Water Heater
- Septic Tank
Additional Features
- Wind Turbine Power
- Deck
Community Details
- Trails
Listing and Financial Details
- Assessor Parcel Number 39-00-04-4-012-012.001
Ownership History
Purchase Details
Home Financials for this Owner
Home Financials are based on the most recent Mortgage that was taken out on this home.Purchase Details
Home Financials for this Owner
Home Financials are based on the most recent Mortgage that was taken out on this home.Similar Homes in Birmingham, AL
Home Values in the Area
Average Home Value in this Area
Purchase History
| Date | Buyer | Sale Price | Title Company |
|---|---|---|---|
| Riddle Christopher Brian | $374,900 | -- | |
| Vanfleet Brian R | $410,000 | None Available |
Mortgage History
| Date | Status | Borrower | Loan Amount |
|---|---|---|---|
| Open | Riddle Christopher Brian | $267,900 | |
| Closed | Riddle Christopher Brian | $297,500 | |
| Closed | Riddle Christopher Brian | $299,920 | |
| Previous Owner | Vanfleet Brian R | $150,000 |
Property History
| Date | Event | Price | Change | Sq Ft Price |
|---|---|---|---|---|
| 08/11/2015 08/11/15 | Sold | $374,900 | 0.0% | $126 / Sq Ft |
| 06/20/2015 06/20/15 | Pending | -- | -- | -- |
| 06/10/2015 06/10/15 | For Sale | $374,900 | -- | $126 / Sq Ft |
Tax History Compared to Growth
Tax History
| Year | Tax Paid | Tax Assessment Tax Assessment Total Assessment is a certain percentage of the fair market value that is determined by local assessors to be the total taxable value of land and additions on the property. | Land | Improvement |
|---|---|---|---|---|
| 2024 | $4,184 | $58,360 | -- | -- |
| 2022 | $4,309 | $60,070 | $12,400 | $47,670 |
| 2021 | $3,621 | $50,600 | $12,400 | $38,200 |
| 2020 | $3,266 | $45,710 | $12,400 | $33,310 |
| 2019 | $3,066 | $42,960 | $0 | $0 |
| 2018 | $2,845 | $39,920 | $0 | $0 |
| 2017 | $2,556 | $35,940 | $0 | $0 |
| 2016 | $2,455 | $34,540 | $0 | $0 |
| 2015 | $2,142 | $30,240 | $0 | $0 |
| 2014 | $2,030 | $29,320 | $0 | $0 |
| 2013 | $2,030 | $28,620 | $0 | $0 |
Agents Affiliated with this Home
-
Susie Helton

Seller's Agent in 2015
Susie Helton
ARC Realty - Hoover
(205) 903-3686
22 in this area
122 Total Sales
-
Tony Fiore

Buyer's Agent in 2015
Tony Fiore
ARC Realty Vestavia
(205) 427-1080
3 in this area
83 Total Sales
Map
Source: Greater Alabama MLS
MLS Number: 635268
APN: 39-00-04-4-012-012.001
- 2457 Old Briar Trail
- 2128 Rockland Dr
- 565 Shades Crest Rd
- 2448 Hawksbury Ln
- 721 Bluff Park Rd
- 3421 Smith Farm Dr Unit 1
- 449 Park Ave
- 521 Shades Crest Rd
- 3373 Chandler Way Unit 11
- 3333 Chandler Way Unit 21
- 3337 Chandler Way Unit 20
- 3341 Chandler Way Unit 19
- 3345 Chandler Way Unit 18
- 3349 Chandler Way Unit 17
- 3397 Chandler Way Unit 5
- 3408 Smith Farm Dr Unit 42
- 3384 Chandler Way
- 3325 Chandler Way Unit 23
- 3329 Chandler Way Unit 22
- 3396 Chandler Way Unit 36
- 2233 Hawksbury Ln
- 2229 Hawksbury Ln
- 2237 Hawksbury Ln
- 2225 Hawksbury Ln
- 2232 Savoy St
- 2236 Savoy St
- 2228 Savoy St
- 2232 Hawksbury Ln
- 2301 Hawksbury Ln
- 2228 Hawksbury Ln
- 2236 Hawksbury Ln
- 2224 Savoy St
- 2224 Hawksbury Ln
- 2220 Savoy St
- 2305 Hawksbury Ln
- 2300 Savoy St
- 2300 Hawksbury Ln
- 2220 Hawksbury Ln
- 2217 Hawksbury Ln
- 2302 Savoy St
