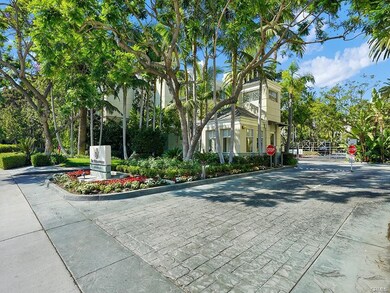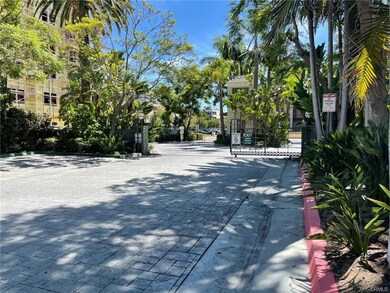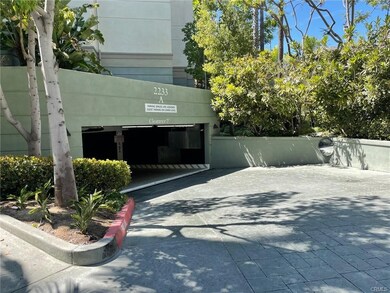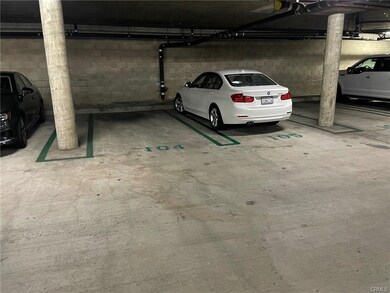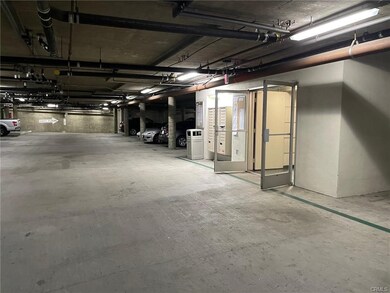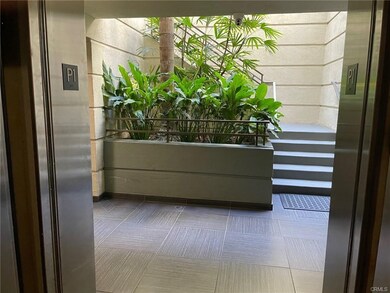The Metropolitan 2233 Martin Unit 413 Floor 4 Irvine, CA 92612
University Park and Town Center NeighborhoodHighlights
- Fitness Center
- Spa
- Clubhouse
- 24-Hour Security
- Open Floorplan
- Two Way Fireplace
About This Home
Beautiful Penthouse , Furnished One Bedroom Condo with Den or Office in Guard Gated Complex named, Metropolitan. It is located in Top floor of Four Story Building. Light and Bright with High Ceilings . Owner Spent Thousands of Dollars to Upgrade this Unit . Kitchen with Tile Floor , Granite Counter Tops , Stainless Steel Appliances , Recessed Lights and Custom Cabinets open to Dining . Living Room with Plush Carpet , Two Sided Fireplace has access to Balcony thru a French Door. Main Bathroom comes with Dual Sinks , Walk in Shower , Toilet with Cabinet and Large Bath Tub. Bedroom with Walk in Closet , Recessed Lights , Plush Carpet has Access to Patio where you can Sit and Enjoy the the time with Family and Friends. Den or office is paved with nice tile for more comfort and easier movement. Condo is equipped with Air Condition System. All Windows are Sound Proof with Dual Paned Glasses .Two Parking Spaces in Subterranean Garage is Assigned for this Condo in First Level. Guest Parking is available in Complex. From the moment you enter the complex , you feel the Resort Style Living in a Professionally Managed Association with Club House, Pool , Spa, Gym . Condo is FULLY FURNISHED Just Bring your Suit Case with Your Clothes ! Can be rented Furnished or Unfurnished. Owner pays for Water, Trash and Building Facilities Monthly Charge . Ready to move in December 1st , 2025
Listing Agent
Seven Skies R.E. Investment Brokerage Phone: 949-394-4185 License #01015955 Listed on: 10/22/2025
Condo Details
Home Type
- Condominium
Est. Annual Taxes
- $4,689
Year Built
- Built in 1993
Lot Details
- Two or More Common Walls
- Density is up to 1 Unit/Acre
HOA Fees
- $606 Monthly HOA Fees
Parking
- 2 Car Garage
- Parking Available
- Automatic Gate
Property Views
- Park or Greenbelt
- Neighborhood
Home Design
- Entry on the 4th floor
- Turnkey
Interior Spaces
- 952 Sq Ft Home
- 1-Story Property
- Open Floorplan
- Furniture Can Be Negotiated
- Cathedral Ceiling
- Recessed Lighting
- Two Way Fireplace
- Gas Fireplace
- Double Pane Windows
- Blinds
- French Doors
- Family Room Off Kitchen
- Living Room with Fireplace
- Dining Room
- Home Office
Kitchen
- Open to Family Room
- Breakfast Bar
- Electric Range
- Free-Standing Range
- Range Hood
- Microwave
- Freezer
- Water Line To Refrigerator
- Dishwasher
- Granite Countertops
- Disposal
Flooring
- Carpet
- Tile
Bedrooms and Bathrooms
- 1 Main Level Bedroom
- Walk-In Closet
- 1 Full Bathroom
- Tile Bathroom Countertop
- Dual Vanity Sinks in Primary Bathroom
- Bathtub
- Separate Shower
Laundry
- Laundry Room
- Stacked Washer and Dryer
Home Security
Accessible Home Design
- No Interior Steps
Outdoor Features
- Spa
- Living Room Balcony
- Open Patio
- Exterior Lighting
Utilities
- Central Heating and Cooling System
- Natural Gas Connected
- Sewer Paid
- Cable TV Available
Listing and Financial Details
- Security Deposit $3,495
- Rent includes association dues, gas, pool, sewer, trash collection, water
- 12-Month Minimum Lease Term
- Available 12/1/25
- Tax Lot 1
- Tax Tract Number 13333
- Assessor Parcel Number 93713431
Community Details
Overview
- $50 HOA Transfer Fee
- 240 Units
- Metropolitan Association
- Metropolitan Subdivision
Amenities
- Clubhouse
Recreation
- Fitness Center
- Community Pool
- Community Spa
Pet Policy
- Pets Allowed
- Pet Deposit $500
Security
- 24-Hour Security
- Carbon Monoxide Detectors
- Fire and Smoke Detector
Map
About The Metropolitan
Source: California Regional Multiple Listing Service (CRMLS)
MLS Number: PW25245378
APN: 937-134-31
- 2233 Martin Unit 212
- 2233 Martin Unit 202
- 2233 Martin Unit 119
- 2243 Martin Unit 107
- 2243 Martin Unit 419
- 2243 Martin Unit 310
- 2243 Martin Unit 217
- 2243 Martin Unit 207
- 2253 Martin Unit 401
- 2253 Martin
- 87 Waldorf
- 1430 Scholarship
- 1327 Scholarship
- 5082 Scholarship
- 2258 Scholarship
- 8050 Scholarship
- 8145 Scholarship
- 5100 Scholarship
- 8154 Scholarship
- 2380 Scholarship
- 2233 Martin
- 2233 Martin Unit 318
- 18880 Douglas
- 2243 Martin Unit 117
- 2243 Martin Unit 304
- 3100 Martin
- 2192-2302 Martin Rd
- 2524 Nolita
- 4881 Birch St
- 1000 Elements Way
- 85 Waldorf
- 87 Waldorf
- 202 Tribeca
- 175 Bowery
- 3114 Scholarship
- 3032 Scholarship
- 5038 Scholarship
- 25 Palatine
- 8073 Scholarship Unit 509C
- 5083 Scholarship

