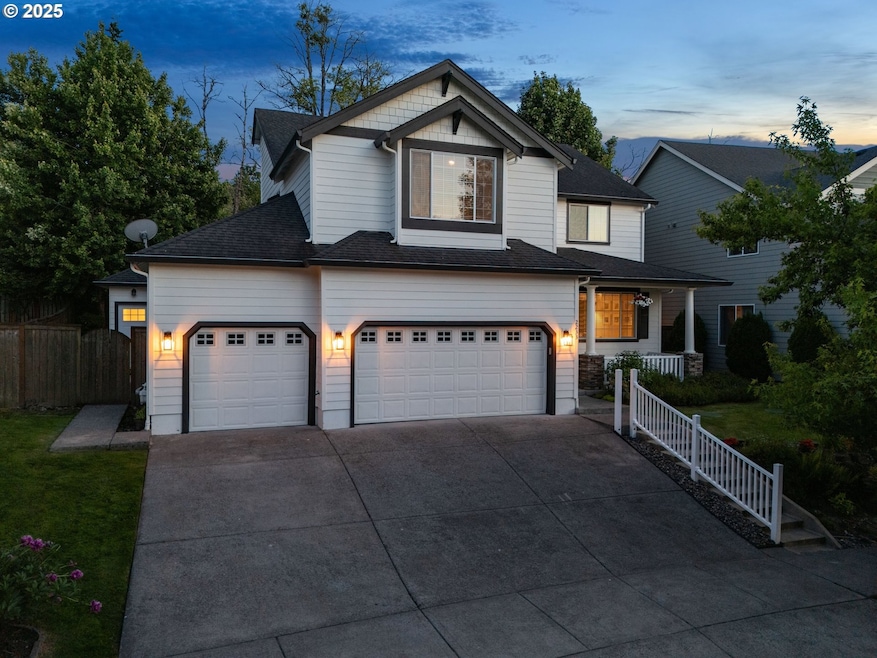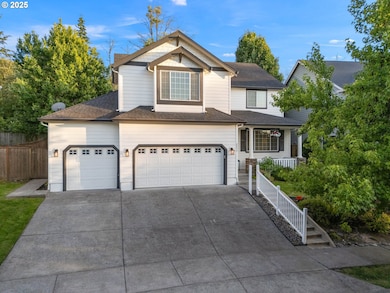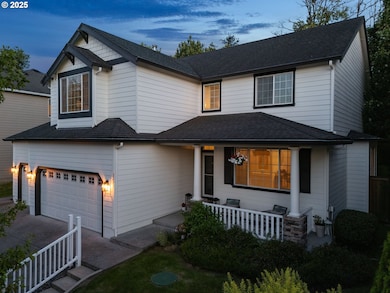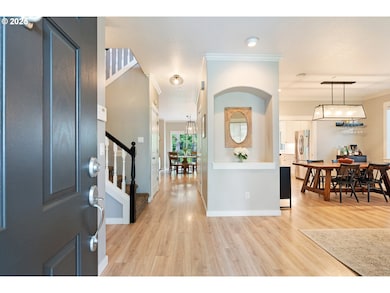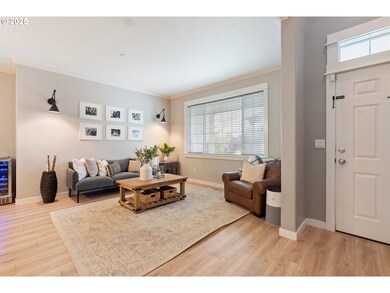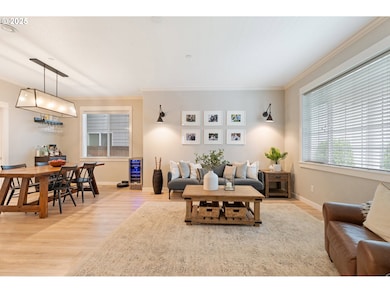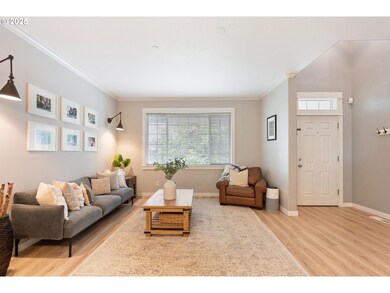Welcome Home! You found it! Positioned on a cul-de-sac street, backing up to city owned parkland, tastefully remodeled with timeless finishes and utilizing a favorable floor plan and a NEW ROOF being installed, this is not one to miss! From the cozy front porch, to the welcoming entry, feel right at home. The main level offers a beautiful centralized kitchen connecting the living room w/built ins around the cozy fireplace, to the dining and formal sitting room, all with continuous Maulden Wood laminate floors. The main level offers a bedroom/office, tucked away for privacy. The upper level enjoys an open landing space, tall ceilings, providing the primary suite, 2 spacious guest rooms and a large bonus room that has been a wonderful game room and home theater. Upstairs you'll also find the separate laundry room. As you head outside, experience the private setting with beautiful greenspace, perhaps while enjoying a meal on your expansive deck. Nip through the gate to the grassy space for fun and games! Or, slip away to the temperature controlled ADU, ideal for a guest suite, office, exercise room or home pub! If you like what you see online, you'll love it in person - schedule a tour today!

