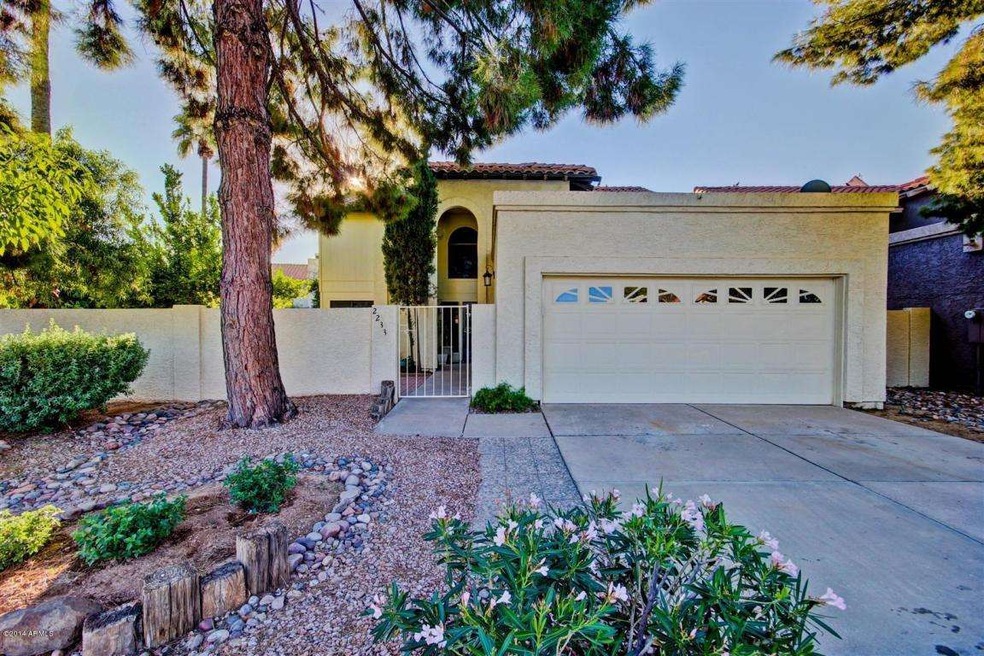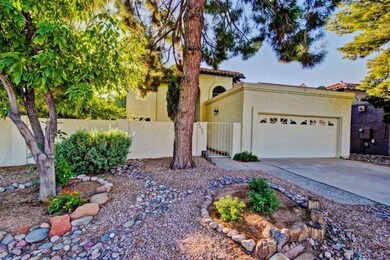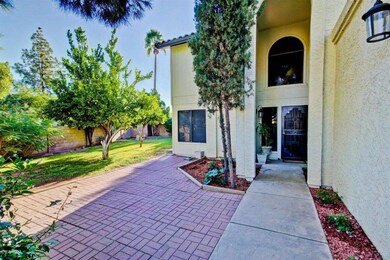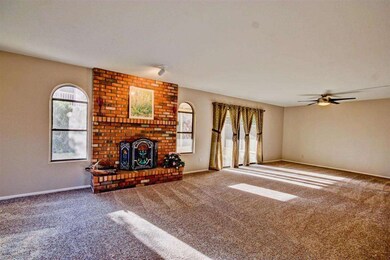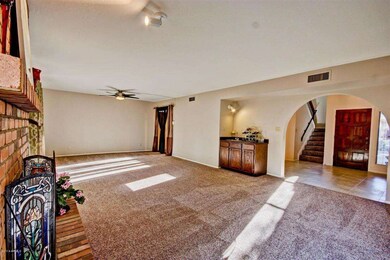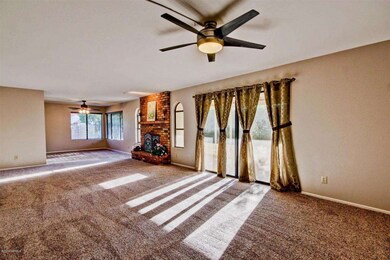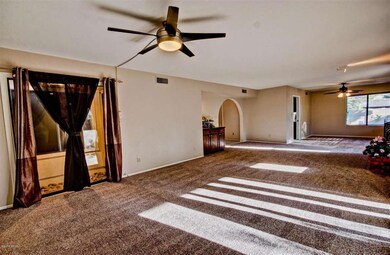
2233 S Gaucho Mesa, AZ 85202
Dobson NeighborhoodHighlights
- Golf Course Community
- Community Lake
- Fireplace in Primary Bedroom
- Franklin at Brimhall Elementary School Rated A
- Clubhouse
- Corner Lot
About This Home
As of January 2019Beautiful 4bd/3bth home in the desirable Dobson Ranch community of Mesa. This one is clean as a whistle and move-in ready! Some of the interior highlights include: HUGE living room, wet bar, two fireplaces, new tile, new carpet, and fresh paint. The kitchen boasts a walk-in pantry, brand new S/S stove and brand new S/S refrigerator. In the master suite, you’ll find a fireplace, balcony, remodeled bathroom, twin sinks, and a walk-in closet. The large, shady backyard features a screened patio, citrus trees, plenty of foilage and brick work. Enjoy all the Dobson Ranch amenities, such as four pools, three rec centers, lakes, green belts, walking paths, parks, playgrounds, exercise equipment, volleyball, basketball, racquetball, tennis, and more……..All for only $44 per month HOA fee!
Last Agent to Sell the Property
Realty ONE Group License #BR528999000 Listed on: 11/05/2014
Last Buyer's Agent
Teresa Klein
Homeowners Realty License #BR554021000
Home Details
Home Type
- Single Family
Est. Annual Taxes
- $1,315
Year Built
- Built in 1982
Lot Details
- 7,924 Sq Ft Lot
- Block Wall Fence
- Corner Lot
- Front and Back Yard Sprinklers
Parking
- 2 Car Garage
- Garage Door Opener
Home Design
- Wood Frame Construction
- Tile Roof
- Stucco
Interior Spaces
- 2,380 Sq Ft Home
- 2-Story Property
- Wet Bar
- Living Room with Fireplace
- 2 Fireplaces
Kitchen
- Eat-In Kitchen
- Dishwasher
Flooring
- Carpet
- Tile
Bedrooms and Bathrooms
- 4 Bedrooms
- Fireplace in Primary Bedroom
- Walk-In Closet
- 2.5 Bathrooms
- Dual Vanity Sinks in Primary Bathroom
Laundry
- Laundry in Garage
- Dryer
- Washer
Outdoor Features
- Balcony
- Screened Patio
Location
- Property is near a bus stop
Schools
- Washington Elementary School - Mesa
- Rhodes Junior High School
- Dobson High School
Utilities
- Refrigerated Cooling System
- Heating Available
- Cable TV Available
Listing and Financial Details
- Tax Lot 281
- Assessor Parcel Number 305-09-853
Community Details
Overview
- Property has a Home Owners Association
- Dobson Ranch HOA, Phone Number (480) 831-8314
- Built by Continental
- Dobson Shores Subdivision, Clean! Floorplan
- Community Lake
Amenities
- Clubhouse
- Recreation Room
Recreation
- Golf Course Community
- Tennis Courts
- Racquetball
- Community Playground
- Heated Community Pool
- Bike Trail
Ownership History
Purchase Details
Purchase Details
Home Financials for this Owner
Home Financials are based on the most recent Mortgage that was taken out on this home.Purchase Details
Purchase Details
Home Financials for this Owner
Home Financials are based on the most recent Mortgage that was taken out on this home.Similar Homes in Mesa, AZ
Home Values in the Area
Average Home Value in this Area
Purchase History
| Date | Type | Sale Price | Title Company |
|---|---|---|---|
| Warranty Deed | -- | Mai Luan | |
| Interfamily Deed Transfer | -- | United Title Agency | |
| Warranty Deed | $285,000 | United Title Agency | |
| Interfamily Deed Transfer | -- | United Title Agency | |
| Warranty Deed | $267,000 | United Title Agency Llc | |
| Interfamily Deed Transfer | -- | Equity Title Agency Inc | |
| Warranty Deed | $274,900 | Equity Title Agency Inc |
Mortgage History
| Date | Status | Loan Amount | Loan Type |
|---|---|---|---|
| Open | $330,000 | New Conventional | |
| Previous Owner | $213,750 | New Conventional | |
| Previous Owner | $269,920 | FHA | |
| Previous Owner | $184,180 | New Conventional | |
| Previous Owner | $202,000 | Unknown |
Property History
| Date | Event | Price | Change | Sq Ft Price |
|---|---|---|---|---|
| 01/22/2019 01/22/19 | Sold | $285,000 | 0.0% | $120 / Sq Ft |
| 12/17/2018 12/17/18 | Pending | -- | -- | -- |
| 11/30/2018 11/30/18 | Price Changed | $285,000 | -4.9% | $120 / Sq Ft |
| 11/12/2018 11/12/18 | Price Changed | $299,750 | -1.6% | $126 / Sq Ft |
| 11/11/2018 11/11/18 | Price Changed | $304,500 | -1.6% | $128 / Sq Ft |
| 11/06/2018 11/06/18 | Price Changed | $309,500 | -0.1% | $130 / Sq Ft |
| 10/11/2018 10/11/18 | Price Changed | $309,900 | 0.0% | $130 / Sq Ft |
| 09/25/2018 09/25/18 | For Sale | $310,000 | +12.8% | $130 / Sq Ft |
| 02/13/2015 02/13/15 | Sold | $274,900 | 0.0% | $116 / Sq Ft |
| 01/14/2015 01/14/15 | Pending | -- | -- | -- |
| 01/09/2015 01/09/15 | For Sale | $274,900 | 0.0% | $116 / Sq Ft |
| 01/05/2015 01/05/15 | Pending | -- | -- | -- |
| 01/02/2015 01/02/15 | Price Changed | $274,900 | -1.8% | $116 / Sq Ft |
| 11/05/2014 11/05/14 | For Sale | $279,900 | 0.0% | $118 / Sq Ft |
| 02/15/2013 02/15/13 | Rented | $1,350 | 0.0% | -- |
| 02/01/2013 02/01/13 | Under Contract | -- | -- | -- |
| 01/12/2013 01/12/13 | For Rent | $1,350 | +8.0% | -- |
| 04/29/2012 04/29/12 | Rented | $1,250 | -21.9% | -- |
| 03/26/2012 03/26/12 | Under Contract | -- | -- | -- |
| 02/13/2012 02/13/12 | For Rent | $1,600 | -- | -- |
Tax History Compared to Growth
Tax History
| Year | Tax Paid | Tax Assessment Tax Assessment Total Assessment is a certain percentage of the fair market value that is determined by local assessors to be the total taxable value of land and additions on the property. | Land | Improvement |
|---|---|---|---|---|
| 2025 | $2,327 | $23,705 | -- | -- |
| 2024 | $2,346 | $22,576 | -- | -- |
| 2023 | $2,346 | $37,920 | $7,580 | $30,340 |
| 2022 | $2,297 | $29,400 | $5,880 | $23,520 |
| 2021 | $2,325 | $27,600 | $5,520 | $22,080 |
| 2020 | $2,295 | $25,780 | $5,150 | $20,630 |
| 2019 | $2,144 | $24,480 | $4,890 | $19,590 |
| 2018 | $2,058 | $22,780 | $4,550 | $18,230 |
| 2017 | $1,690 | $21,350 | $4,270 | $17,080 |
| 2016 | $1,660 | $21,000 | $4,200 | $16,800 |
| 2015 | $1,567 | $18,470 | $3,690 | $14,780 |
Agents Affiliated with this Home
-
Chris Dunham

Seller's Agent in 2019
Chris Dunham
Brokers Hub Realty, LLC
(602) 321-6188
95 Total Sales
-
Gabriel Mada

Seller Co-Listing Agent in 2019
Gabriel Mada
Real Broker
(520) 313-3689
26 Total Sales
-
Ronald Zhang
R
Buyer's Agent in 2019
Ronald Zhang
DeLex Realty
(480) 862-3678
14 Total Sales
-
Scott Sepulveda

Seller's Agent in 2015
Scott Sepulveda
Realty One Group
(480) 688-0847
7 in this area
42 Total Sales
-
T
Buyer's Agent in 2015
Teresa Klein
Homeowners Realty
-
D
Seller's Agent in 2013
Debbie Cohen
Custom Keys Realty
Map
Source: Arizona Regional Multiple Listing Service (ARMLS)
MLS Number: 5195554
APN: 305-09-853
- 2232 S Gaucho
- 2114 S El Marino
- 2232 W Lindner Ave Unit 20
- 2029 S Las Palmas
- 2208 W Lindner Ave Unit 34
- 2208 W Lindner Ave Unit 7
- 2338 W Lindner Ave Unit 3
- 2516 W Madero Ave
- 1920 W Lindner Ave Unit 108
- 1920 W Lindner Ave Unit 222
- 2409 W Javelina Ave
- 2552 S Playa
- 2552 W Kiva Ave
- 2616 S El Dorado
- 2313 W Keating Ave
- 2719 S Santa Barbara
- 2716 W Madero Ave
- 2425 W Impala Cir
- 2717 W Laguna Azul Cir
- 2223 W Nopal Cir
