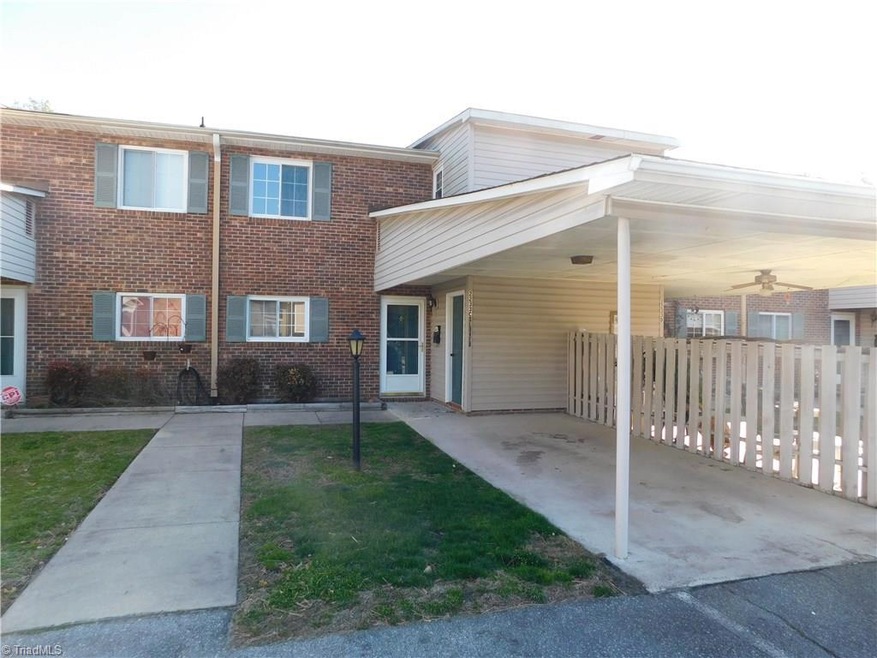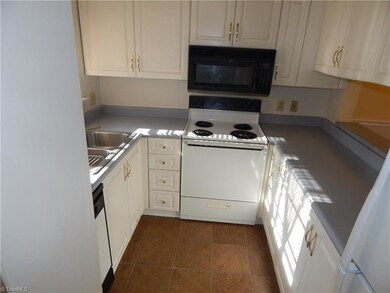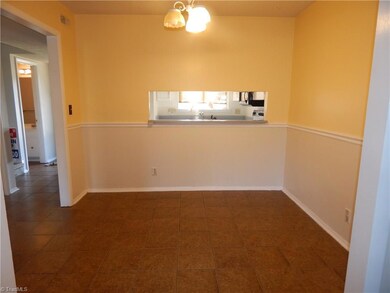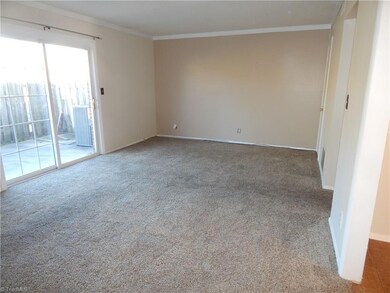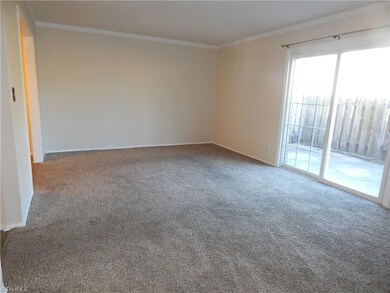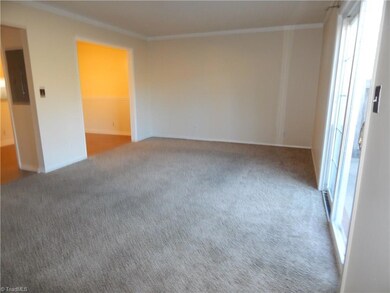2233 Shadow Valley Rd Unit C High Point, NC 27265
Highlights
- Attic
- Tile Flooring
- Forced Air Heating and Cooling System
- Friendship Elementary School Rated A-
- Attached Carport
- Ceiling Fan
About This Home
As of January 2023Great Opportunity in the Shadow Valley Neighborhood. Nice 3 bedroom 2.5 bath condo with carport that would be good for a primary residence or a rental property. Main level contains a kitchen with pass through window to dining room, large living room, laundry closet and half bath. 2nd level contains a master bedroom with separate bath, and 2 additional bedrooms and 1 bath.
Last Agent to Sell the Property
Berkshire Hathaway HomeServices Yost & Little Realty License #293712

Property Details
Home Type
- Condominium
Est. Annual Taxes
- $861
Year Built
- Built in 1973
HOA Fees
- $150 Monthly HOA Fees
Parking
- 1 Car Garage
- Attached Carport
Home Design
- Brick Exterior Construction
- Slab Foundation
- Vinyl Siding
Interior Spaces
- 1,262 Sq Ft Home
- 1,100-1,400 Sq Ft Home
- Property has 2 Levels
- Ceiling Fan
- Dryer Hookup
- Attic
Flooring
- Carpet
- Tile
- Vinyl
Bedrooms and Bathrooms
- 3 Bedrooms
Utilities
- Forced Air Heating and Cooling System
- Electric Water Heater
Community Details
- Shadow Valley Subdivision
Listing and Financial Details
- Assessor Parcel Number 01008F0000203000
- 0% Total Tax Rate
Ownership History
Purchase Details
Home Financials for this Owner
Home Financials are based on the most recent Mortgage that was taken out on this home.Purchase Details
Home Financials for this Owner
Home Financials are based on the most recent Mortgage that was taken out on this home.Purchase Details
Purchase Details
Map
Home Values in the Area
Average Home Value in this Area
Purchase History
| Date | Type | Sale Price | Title Company |
|---|---|---|---|
| Warranty Deed | $127,000 | -- | |
| Warranty Deed | $60,000 | None Available | |
| Warranty Deed | $57,000 | -- | |
| Warranty Deed | $50,500 | -- |
Mortgage History
| Date | Status | Loan Amount | Loan Type |
|---|---|---|---|
| Open | $114,300 | New Conventional | |
| Previous Owner | $62,000 | Adjustable Rate Mortgage/ARM |
Property History
| Date | Event | Price | Change | Sq Ft Price |
|---|---|---|---|---|
| 01/09/2023 01/09/23 | Sold | $127,000 | +1.7% | $106 / Sq Ft |
| 12/10/2022 12/10/22 | Pending | -- | -- | -- |
| 12/06/2022 12/06/22 | For Sale | $124,900 | +108.2% | $104 / Sq Ft |
| 08/30/2018 08/30/18 | Sold | $60,000 | -19.9% | $55 / Sq Ft |
| 07/15/2018 07/15/18 | Pending | -- | -- | -- |
| 03/09/2018 03/09/18 | For Sale | $74,900 | 0.0% | $68 / Sq Ft |
| 12/28/2016 12/28/16 | Rented | $875 | 0.0% | -- |
| 11/28/2016 11/28/16 | Under Contract | -- | -- | -- |
| 10/03/2016 10/03/16 | For Rent | $875 | 0.0% | -- |
| 11/06/2015 11/06/15 | Rented | $875 | -2.2% | -- |
| 10/07/2015 10/07/15 | Under Contract | -- | -- | -- |
| 05/29/2015 05/29/15 | For Rent | $895 | -- | -- |
Tax History
| Year | Tax Paid | Tax Assessment Tax Assessment Total Assessment is a certain percentage of the fair market value that is determined by local assessors to be the total taxable value of land and additions on the property. | Land | Improvement |
|---|---|---|---|---|
| 2024 | $945 | $80,830 | $0 | $0 |
| 2023 | $922 | $80,830 | $0 | $0 |
| 2022 | $922 | $80,830 | $0 | $0 |
| 2021 | $945 | $80,830 | $0 | $0 |
| 2020 | $848 | $72,540 | $0 | $0 |
| 2019 | $861 | $72,540 | $0 | $0 |
| 2018 | $861 | $72,540 | $0 | $0 |
| 2017 | $861 | $72,540 | $0 | $0 |
| 2016 | $861 | $72,540 | $0 | $0 |
| 2015 | $863 | $72,540 | $0 | $0 |
| 2014 | $937 | $77,820 | $0 | $0 |
Source: Triad MLS
MLS Number: 878437
APN: 01-008-F-000-0203-0-0-0
- 917 Avalon Acres Ct
- 2466 Ingleside Dr
- 813 Hartley Hill Ct
- 1511 Crestlin Dr
- 784 Avalon Springs Ct
- 332 Homestead
- 227 Westridge Dr
- 334 Homestead
- 1204 Ascot Ct
- 4212 Canter Creek Ln Unit , Lot 88 ,
- 1502 Trafalgar Ct
- 202 Jeremey Way
- 6008 Old Plank Rd
- 411 Westchester Dr
- 1600 W Lexington Ave
- 605 Westchester Dr
- 723 Hitchcock Way
- 715 Idol St
- 1376 Trafalgar Dr
- 1352 Trafalgar Dr
