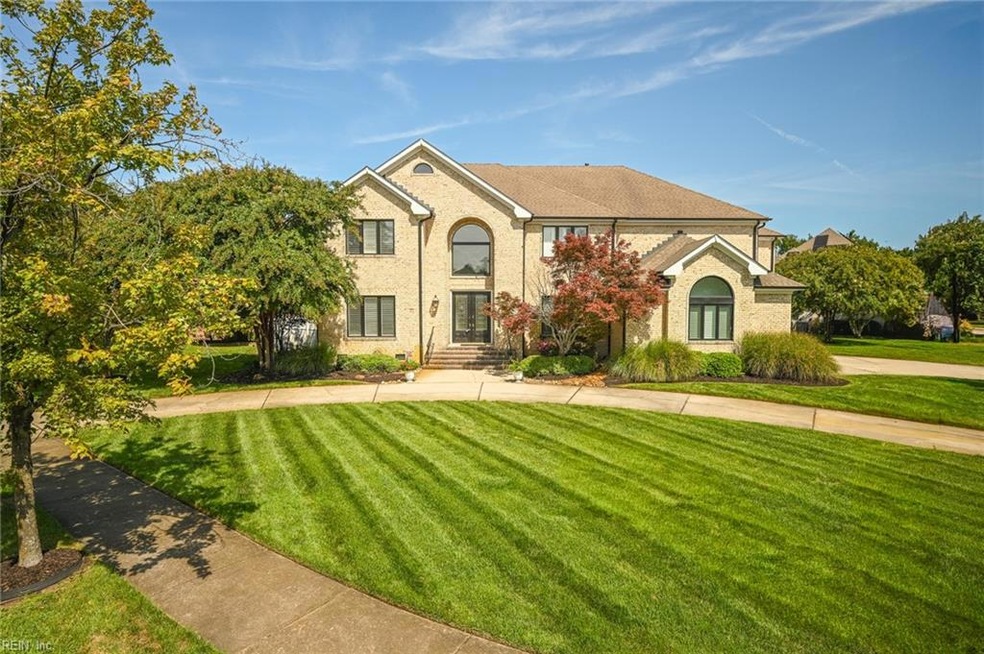
2233 Vadito Way Virginia Beach, VA 23456
Virginia Beach Central NeighborhoodHighlights
- In Ground Pool
- Recreation Room
- Cathedral Ceiling
- Red Mill Elementary School Rated A
- Traditional Architecture
- Bamboo Flooring
About This Home
As of February 2025Welcome to this immaculate and expansive estate that defines luxury living! This stunning home offers more upgrades than can be mentioned, including a state-of-the-art movie theater, a beautiful walk-in wine cellar, and a chef's dream kitchen with top-of-the-line finishes throughout.
The outdoor space is an entertainer's paradise, featuring a backyard oasis with a resort-style pool and landscaping, outdoor kitchen, and ample space for dining and relaxation. Every detail of this home has been meticulously crafted for comfort and elegance. This exceptional home is a must-see!
Home Details
Home Type
- Single Family
Est. Annual Taxes
- $9,030
Year Built
- Built in 2003
Lot Details
- 0.5 Acre Lot
- Cul-De-Sac
- Privacy Fence
- Back Yard Fenced
- Corner Lot
- Sprinkler System
- Property is zoned R15
Home Design
- Traditional Architecture
- Brick Exterior Construction
- Asphalt Shingled Roof
Interior Spaces
- 5,063 Sq Ft Home
- 2-Story Property
- Bar
- Cathedral Ceiling
- Ceiling Fan
- Propane Fireplace
- Window Treatments
- Entrance Foyer
- Home Office
- Recreation Room
- Washer and Dryer Hookup
Kitchen
- Breakfast Area or Nook
- Gas Range
- Dishwasher
- Disposal
Flooring
- Bamboo
- Wood
- Ceramic Tile
Bedrooms and Bathrooms
- 6 Bedrooms
- Primary Bedroom on Main
- En-Suite Primary Bedroom
- Walk-In Closet
- 5 Full Bathrooms
- Hydromassage or Jetted Bathtub
Attic
- Pull Down Stairs to Attic
- Permanent Attic Stairs
Basement
- Sump Pump
- Crawl Space
Home Security
- Home Security System
- Intercom
Parking
- 3 Car Attached Garage
- Garage Door Opener
Accessible Home Design
- Standby Generator
Outdoor Features
- In Ground Pool
- Patio
- Storage Shed
- Porch
Schools
- Red Mill Elementary School
- Princess Anne Middle School
- Ocean Lakes High School
Utilities
- Forced Air Zoned Heating and Cooling System
- Heating System Uses Natural Gas
- Well
- Gas Water Heater
- Cable TV Available
Community Details
- No Home Owners Association
- Lagomar Subdivision
Ownership History
Purchase Details
Home Financials for this Owner
Home Financials are based on the most recent Mortgage that was taken out on this home.Purchase Details
Home Financials for this Owner
Home Financials are based on the most recent Mortgage that was taken out on this home.Purchase Details
Home Financials for this Owner
Home Financials are based on the most recent Mortgage that was taken out on this home.Purchase Details
Home Financials for this Owner
Home Financials are based on the most recent Mortgage that was taken out on this home.Purchase Details
Home Financials for this Owner
Home Financials are based on the most recent Mortgage that was taken out on this home.Map
Similar Homes in Virginia Beach, VA
Home Values in the Area
Average Home Value in this Area
Purchase History
| Date | Type | Sale Price | Title Company |
|---|---|---|---|
| Bargain Sale Deed | $1,225,000 | Fortis Title | |
| Warranty Deed | $785,000 | Attorney | |
| Warranty Deed | $790,000 | -- | |
| Deed | $559,500 | -- | |
| Deed | $125,000 | -- |
Mortgage History
| Date | Status | Loan Amount | Loan Type |
|---|---|---|---|
| Open | $1,000,000 | New Conventional | |
| Previous Owner | $628,000 | New Conventional | |
| Previous Owner | $632,000 | New Conventional | |
| Previous Owner | $499,999 | New Conventional | |
| Previous Owner | $1,500,000 | New Conventional |
Property History
| Date | Event | Price | Change | Sq Ft Price |
|---|---|---|---|---|
| 02/27/2025 02/27/25 | Sold | $1,225,000 | -5.7% | $242 / Sq Ft |
| 02/05/2025 02/05/25 | Pending | -- | -- | -- |
| 11/06/2024 11/06/24 | Price Changed | $1,299,000 | -3.7% | $257 / Sq Ft |
| 10/10/2024 10/10/24 | Price Changed | $1,349,000 | -3.6% | $266 / Sq Ft |
| 09/12/2024 09/12/24 | For Sale | $1,399,000 | -- | $276 / Sq Ft |
Tax History
| Year | Tax Paid | Tax Assessment Tax Assessment Total Assessment is a certain percentage of the fair market value that is determined by local assessors to be the total taxable value of land and additions on the property. | Land | Improvement |
|---|---|---|---|---|
| 2024 | $9,115 | $939,700 | $325,000 | $614,700 |
| 2023 | $9,030 | $912,100 | $300,000 | $612,100 |
| 2022 | $7,647 | $772,400 | $225,000 | $547,400 |
| 2021 | $7,473 | $754,800 | $194,000 | $560,800 |
| 2020 | $7,680 | $754,800 | $194,000 | $560,800 |
| 2019 | $7,272 | $694,700 | $174,000 | $520,700 |
| 2018 | $6,964 | $694,700 | $174,000 | $520,700 |
| 2017 | $6,795 | $677,800 | $156,000 | $521,800 |
| 2016 | $6,184 | $624,600 | $182,000 | $442,600 |
| 2015 | $6,838 | $690,700 | $182,000 | $508,700 |
| 2014 | $6,190 | $630,900 | $180,000 | $450,900 |
Source: Real Estate Information Network (REIN)
MLS Number: 10551030
APN: 2424-15-3412
- 2200 Zia Dr
- 2233 Zia Dr
- 2300 Perez Way
- 2245 Chamberino Dr
- 2252 Rio Rancho Dr
- 2244 Rio Rancho Dr
- 2240 Rio Rancho Dr
- 1012 Artesia Way
- 2349 Treesong Trail
- 2364 Kerr Dr
- 2376 Kerr Dr
- 1212 Aztec Ct
- 944 Camino Real S
- 1101 Revelstroke Ct
- 1881 Rising Sun Arch
- 2420 Kerr Dr
- 2405 Rapidan Ct
- 1909 Falling Sun Cir
- 854 Los Colonis Dr
- 2516 San Marco Ct
