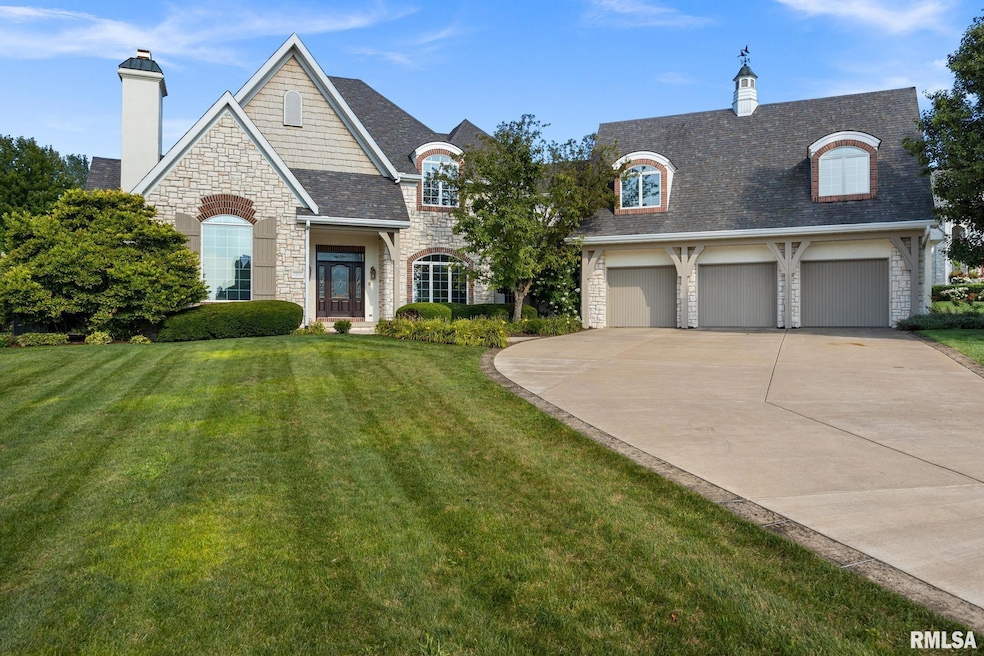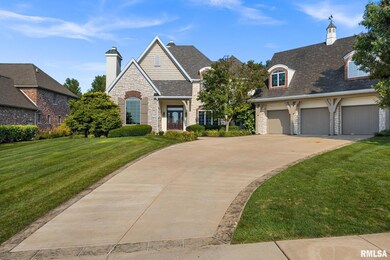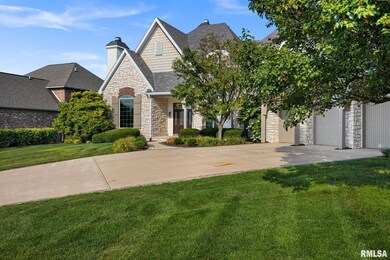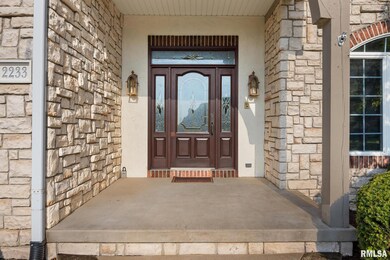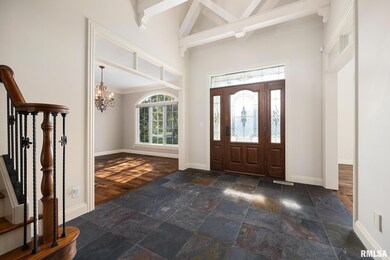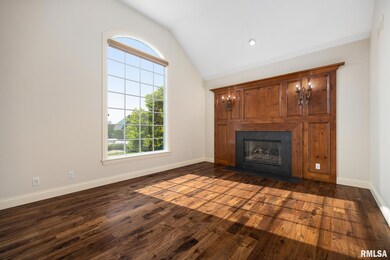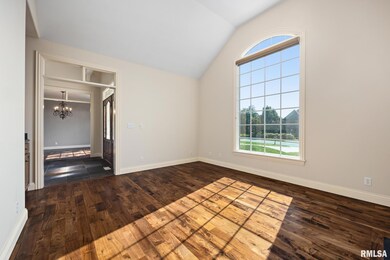2233 W Augusta Dr Dunlap, IL 61525
North Peoria NeighborhoodEstimated payment $7,286/month
Highlights
- Golf Course View
- 0.74 Acre Lot
- Vaulted Ceiling
- Banner Elementary School Rated A
- Family Room with Fireplace
- Mud Room
About This Home
Luxury living at it's finest in this one owner Phil Lamb masterpiece inside the gates of Augusta Estates. Loaded with incredible woodwork, quality materials, and high-end finishes this home will impress. Greeted with a two story foyer with slate tile floor that flows into the fireplaced front office and the formal dining room. Entertaining sided family two story family room with fireplace and loads of windows. The eat-in kitchen complete with custom cabinetry, island, and fireplaced hearth/casual dining space is a true gathering area. Grand main floor primary bedroom suite with impressive private spa bathroom and walk-in closet. Main floor laundry room and large mudroom off the 3 car garage. The upper level is home to a large 2nd bedroom suite with private bath plus 2 additional bedrooms that share a bathroom. The finished lower level offers great flex space with large entertaining area, custom bar, 5th bedroom, and additional full bath. Nearly one acre of lush greens with large patio overlooking private wooded backdrop. Private executive golf course is the icing on the cake. Experience this beautiful home in person.
Listing Agent
Coldwell Banker Real Estate Group Brokerage Email: amyw@peoriahomeoffice.com License #475140238 Listed on: 08/18/2025

Home Details
Home Type
- Single Family
Est. Annual Taxes
- $23,403
Year Built
- Built in 2003
Lot Details
- 0.74 Acre Lot
- Lot Dimensions are 123x323x81x310
- Property fronts a private road
- Level Lot
HOA Fees
- $325 Monthly HOA Fees
Parking
- 3 Car Attached Garage
Home Design
- Shingle Roof
- Stucco
- Stone
Interior Spaces
- 5,110 Sq Ft Home
- Wet Bar
- Central Vacuum
- Bar
- Vaulted Ceiling
- Ceiling Fan
- Gas Log Fireplace
- Mud Room
- Family Room with Fireplace
- 3 Fireplaces
- Den with Fireplace
- Golf Course Views
Kitchen
- Range
- Dishwasher
- Solid Surface Countertops
Bedrooms and Bathrooms
- 5 Bedrooms
- Spa Bath
Laundry
- Laundry Room
- Dryer
- Washer
Finished Basement
- Basement Fills Entire Space Under The House
- Basement Window Egress
Outdoor Features
- Patio
- Porch
Schools
- Dunlap High School
Utilities
- Forced Air Zoned Cooling and Heating System
- Two Heating Systems
- Heating System Uses Natural Gas
- Gas Water Heater
- Water Softener is Owned
Community Details
- Augusta Estates Subdivision
Listing and Financial Details
- Homestead Exemption
- Assessor Parcel Number 09-19-253-008
Map
Home Values in the Area
Average Home Value in this Area
Tax History
| Year | Tax Paid | Tax Assessment Tax Assessment Total Assessment is a certain percentage of the fair market value that is determined by local assessors to be the total taxable value of land and additions on the property. | Land | Improvement |
|---|---|---|---|---|
| 2024 | $23,103 | $278,310 | $44,120 | $234,190 |
| 2023 | $22,121 | $265,060 | $42,020 | $223,040 |
| 2022 | $21,759 | $258,140 | $41,480 | $216,660 |
| 2021 | $20,974 | $245,840 | $39,500 | $206,340 |
| 2020 | $20,893 | $243,410 | $39,110 | $204,300 |
| 2019 | $21,469 | $250,940 | $40,320 | $210,620 |
| 2018 | $25,160 | $296,680 | $50,350 | $246,330 |
| 2017 | $26,052 | $305,860 | $51,910 | $253,950 |
| 2016 | $25,539 | $305,860 | $51,910 | $253,950 |
| 2015 | $23,904 | $296,950 | $50,400 | $246,550 |
| 2014 | $23,665 | $293,340 | $49,780 | $243,560 |
| 2013 | -- | $290,440 | $49,290 | $241,150 |
Property History
| Date | Event | Price | List to Sale | Price per Sq Ft |
|---|---|---|---|---|
| 10/26/2025 10/26/25 | Pending | -- | -- | -- |
| 10/20/2025 10/20/25 | Price Changed | $949,000 | -3.1% | $186 / Sq Ft |
| 09/12/2025 09/12/25 | Price Changed | $979,000 | -2.1% | $192 / Sq Ft |
| 08/18/2025 08/18/25 | For Sale | $999,500 | -- | $196 / Sq Ft |
Source: RMLS Alliance
MLS Number: PA1260311
APN: 09-19-253-008
- 2247 W Augusta Dr
- 2203 W Augusta Dr
- 2218 W Augusta Dr
- 11918 N Windcrest Ct
- 2407 W Miners Dr
- 1318 W Featherwood Dr
- 1320 W Cedar Hills Dr
- 2609 W Arden Way
- 11103 N Northfield Ln
- 2610 W Arden Way
- 11217 N Oakwood Dr Unit 33
- 11400 N Copper Creek Point
- 1205 W Poplar Woods Ct
- 11310 N Copper Creek Point
- 11428 N Boulder Creek Ct
- 3216 W Rosebury Ln
- 1315 W Wexford Place
- 1203 W Wexford Place
- 0 W Alta Rd
- 10427 N Attingham Dr
