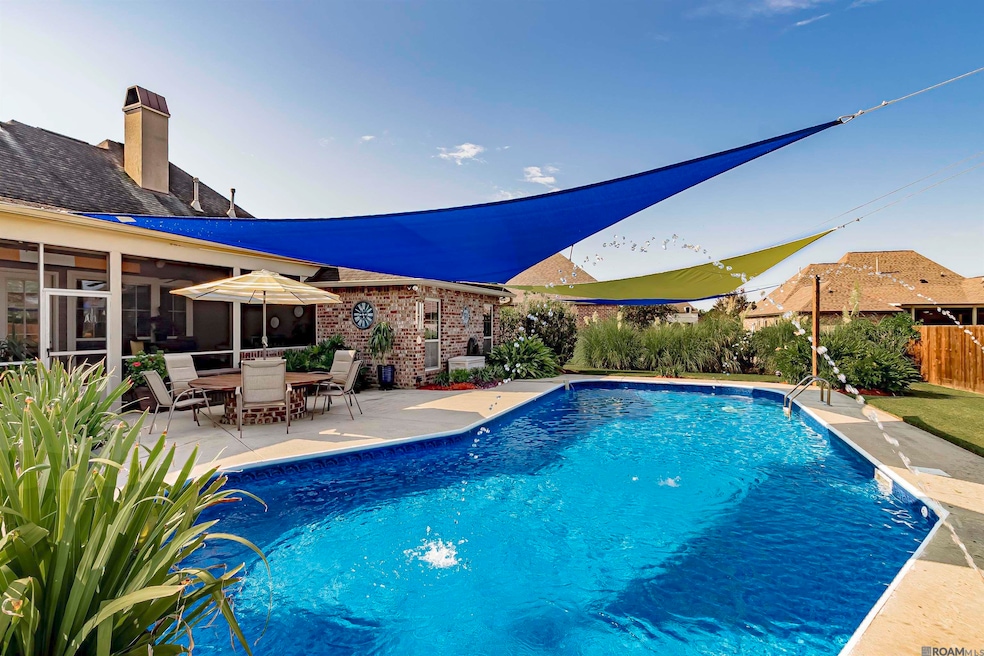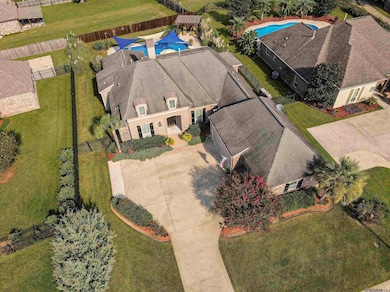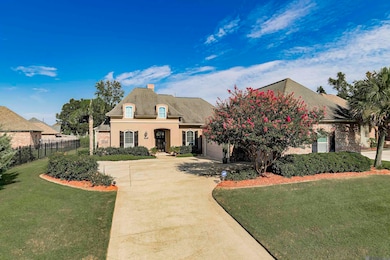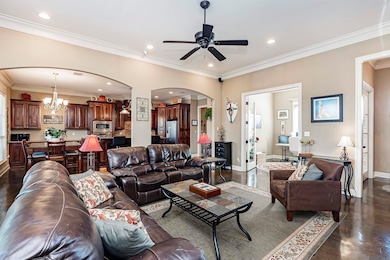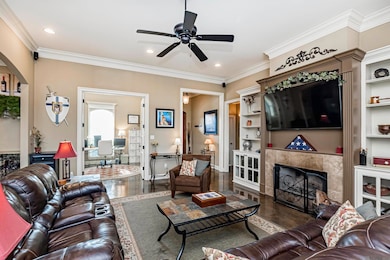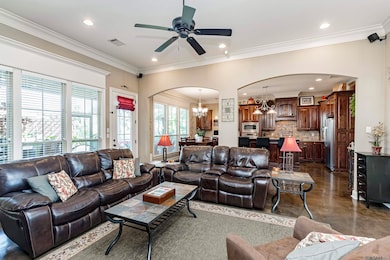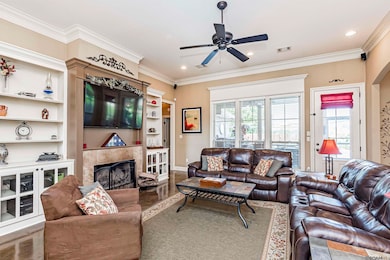22330 Fairway View Dr Zachary, LA 70791
Estimated payment $2,557/month
Highlights
- On Golf Course
- Heated In Ground Pool
- Outdoor Fireplace
- Northwestern Elementary School Rated A
- French Architecture
- Mud Room
About This Home
Your very own backyard paradise awaits in this custom built 3 bed, 2.5 bath home in the desirable Beaver Creek subdivision located Zachary School District! With a sparkling heated saltwater pool featuring a brand-new liner, a full outdoor kitchen with grill and island under a screened-in patio, a pergola surrounded by lush landscaping, and a dedicated outdoor half bath for ultimate poolside convenience—this home was made for entertaining! Step inside to a spacious open-concept layout accented by elegant crown molding, high ceilings, recessed lighting, split floor plan, and beautiful stained concrete flooring. The living room features built-ins, a cozy fireplace, and a wall of windows that showcase the sparkling pool. French doors open to the formal dining that could serve as a dedicated office or flex space. The kitchen is a chef’s dream with rich wood cabinetry, granite countertops, a five-burner gas cooktop, wall oven, stainless steel appliances, pantry, and a large breakfast bar. The adjoining breakfast nook is filled with natural light and a convenient computer nook. Tucked away in its own private wing at the back of the home, the spacious primary bedroom features a tray ceiling with recessed lighting & crown molding. The en-suite bath offers a multi head walk-in shower, jetted tub, dual vanities with custom cultured marble, abundant cabinetry, water closet, & his-and-hers walk-in closets with built-ins. Two additional bedrooms are located in the front wing of the home sharing a full bathroom. Off of the kitchen is a half bath & the laundry room with built-ins that double as a mud room. This home also features a three-car garage, with the third bay currently being used as a storage space. There is an electrical box wired for portable generator power and a natural gas stub-out as well. The attic is fully decked for great use. With its outdoor oasis, spacious and functional interior, and desirable location this home truly has it all!
Home Details
Home Type
- Single Family
Est. Annual Taxes
- $3,429
Year Built
- Built in 2013
Lot Details
- 0.3 Acre Lot
- Lot Dimensions are 80x161x81x172
- On Golf Course
- Property is Fully Fenced
- Privacy Fence
- Wood Fence
- Landscaped
- Rectangular Lot
HOA Fees
- $31 Monthly HOA Fees
Home Design
- French Architecture
- Brick Exterior Construction
- Slab Foundation
- Frame Construction
- Shingle Roof
Interior Spaces
- 2,172 Sq Ft Home
- 1-Story Property
- Built-In Features
- Crown Molding
- Tray Ceiling
- Ceiling height of 9 feet or more
- Ceiling Fan
- Recessed Lighting
- Wood Burning Fireplace
- Window Treatments
- Mud Room
- Fire and Smoke Detector
Kitchen
- Breakfast Area or Nook
- Breakfast Bar
- Oven
- Gas Cooktop
- Range Hood
- Microwave
- Dishwasher
- Stainless Steel Appliances
- Disposal
Flooring
- Carpet
- Ceramic Tile
Bedrooms and Bathrooms
- 3 Bedrooms
- En-Suite Bathroom
- Walk-In Closet
- Double Vanity
- Spa Bath
- Multiple Shower Heads
- Separate Shower
Laundry
- Laundry Room
- Washer and Dryer Hookup
Attic
- Storage In Attic
- Walkup Attic
Parking
- 4 Car Attached Garage
- Garage Door Opener
- Driveway
Pool
- Heated In Ground Pool
- Saltwater Pool
- Spa
- Pool Liner
Outdoor Features
- Enclosed Patio or Porch
- Outdoor Fireplace
- Outdoor Kitchen
- Exterior Lighting
- Rain Gutters
Utilities
- Cooling Available
- Heating Available
Community Details
Overview
- Association fees include maint subd entry hoa
- Beaver Creek Subdivision
Recreation
- Community Playground
Map
Home Values in the Area
Average Home Value in this Area
Tax History
| Year | Tax Paid | Tax Assessment Tax Assessment Total Assessment is a certain percentage of the fair market value that is determined by local assessors to be the total taxable value of land and additions on the property. | Land | Improvement |
|---|---|---|---|---|
| 2024 | $3,429 | $33,664 | $4,700 | $28,964 |
| 2023 | $3,429 | $29,460 | $4,700 | $24,760 |
| 2022 | $3,830 | $29,460 | $4,700 | $24,760 |
| 2021 | $3,830 | $29,460 | $4,700 | $24,760 |
| 2020 | $3,808 | $29,460 | $4,700 | $24,760 |
| 2019 | $3,646 | $25,750 | $4,700 | $21,050 |
| 2018 | $3,659 | $25,750 | $4,700 | $21,050 |
| 2017 | $3,659 | $25,750 | $4,700 | $21,050 |
| 2016 | $2,549 | $25,750 | $4,700 | $21,050 |
| 2015 | $2,546 | $25,750 | $4,700 | $21,050 |
| 2014 | $3,568 | $25,750 | $4,700 | $21,050 |
| 2013 | -- | $4,700 | $4,700 | $0 |
Property History
| Date | Event | Price | List to Sale | Price per Sq Ft |
|---|---|---|---|---|
| 09/04/2025 09/04/25 | For Sale | $425,000 | -- | $196 / Sq Ft |
Source: Greater Baton Rouge Association of REALTORS®
MLS Number: 2025016492
APN: 02687828
- 22259 Sand Trap Way
- TBD Plains-Port Hudson Rd
- 21645 Ligon Rd
- 23324 Portwood Ln
- 23434 Portwood Ln
- 22881 Brittney Renee Dr
- 22614 Plainsland Dr
- 22336 Sutter Ln
- 21455 Field Glen Dr
- 21416 Field Glen Dr
- 22460 Sutter Ln
- 515 E Plains Port Hudson Rd
- 21445 W Grove Dr
- 21332 Wood Glen Ave
- 22658 Sutter Ln
- Woodford II A Plan at Fairview Gardens
- Dalton IV B Plan at Fairview Gardens
- Rochelle V A Plan at Fairview Gardens
- Hillsborough IV A Plan at Fairview Gardens
- Hillsborough IV B Plan at Fairview Gardens
- 20822 Great Plains Ave
- 1185 Americana Blvd
- 1307 Americana Blvd
- 1274 Haymarket St
- 20051 Old Scenic Hwy
- 2568 Middle Towne Rd
- 2582 Boudreaux Ave
- 3031 Audubon Ct
- 18965 Pharlap Way
- 18906 Pharlap Way
- 4252 Wilderness Run Dr
- 1833 Marshall Jones Sr Ave
- 872 Meadow Glen Ave
- 4158 Florida St
- 4546 Lupine St
- 4910 Bob Odom Dr
- 5631 Emmie Dr
- 4150 Mchugh Rd
- 16213 Loussier Dr
- 620 Lambot Ave
