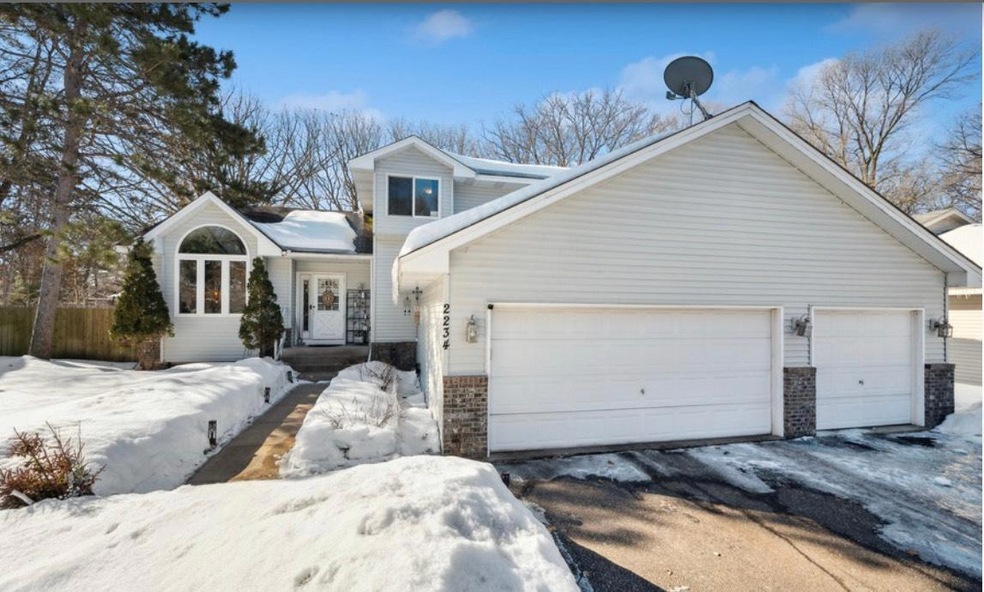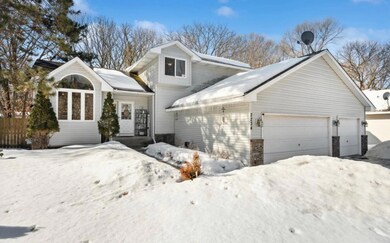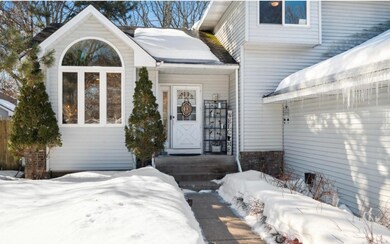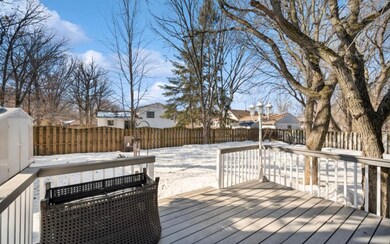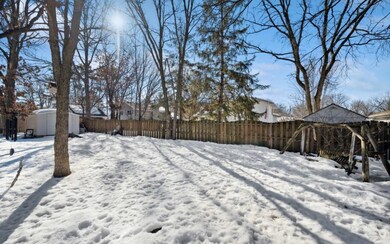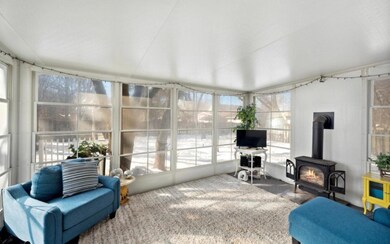
2234 129th Ln NW Coon Rapids, MN 55448
Highlights
- Family Room with Fireplace
- Game Room
- The kitchen features windows
- No HOA
- Home Office
- Porch
About This Home
As of May 2023Welcome home to this well updated & charming 3 bedroom 3 bathroom home! Perfectly nestled in the highly desirable Oaks of Shenandoah neighborhood, featuring an upgraded kitchen, NEW furnace in 2018, freshly painted deck in 2022, Seller had roof inspected and was giving a gold star approval in 2022, NEW hardwood floors installed 2020 & fully fenced in backyard! You will love the open concept flowing floor plan, fabulous outdoor space! Enjoy luxuries such as morning coffee in the sunroom off the kitchen, wide open space for game night with the family in the fully finished lower level, dedicated home office space and a private master bathroom and large walk-in closet!
Home Details
Home Type
- Single Family
Est. Annual Taxes
- $3,780
Year Built
- Built in 1994
Lot Details
- 10,890 Sq Ft Lot
- Lot Dimensions are 80x135
- Wood Fence
- Few Trees
Parking
- 3 Car Attached Garage
Interior Spaces
- 2-Story Property
- Wet Bar
- Family Room with Fireplace
- 2 Fireplaces
- Living Room
- Combination Kitchen and Dining Room
- Home Office
- Game Room
- Finished Basement
- Basement Fills Entire Space Under The House
Kitchen
- Range
- Microwave
- Dishwasher
- The kitchen features windows
Bedrooms and Bathrooms
- 3 Bedrooms
Laundry
- Dryer
- Washer
Additional Features
- Porch
- Forced Air Heating and Cooling System
Community Details
- No Home Owners Association
Listing and Financial Details
- Assessor Parcel Number 033124230067
Ownership History
Purchase Details
Home Financials for this Owner
Home Financials are based on the most recent Mortgage that was taken out on this home.Purchase Details
Home Financials for this Owner
Home Financials are based on the most recent Mortgage that was taken out on this home.Similar Homes in the area
Home Values in the Area
Average Home Value in this Area
Purchase History
| Date | Type | Sale Price | Title Company |
|---|---|---|---|
| Deed | $423,000 | -- | |
| Deed | $240,000 | -- |
Mortgage History
| Date | Status | Loan Amount | Loan Type |
|---|---|---|---|
| Open | $423,000 | New Conventional | |
| Previous Owner | $235,650 | No Value Available | |
| Previous Owner | $100,000 | Credit Line Revolving |
Property History
| Date | Event | Price | Change | Sq Ft Price |
|---|---|---|---|---|
| 05/22/2023 05/22/23 | Sold | $423,000 | +1.9% | $160 / Sq Ft |
| 04/11/2023 04/11/23 | Pending | -- | -- | -- |
| 03/31/2023 03/31/23 | For Sale | $415,000 | +72.9% | $157 / Sq Ft |
| 02/27/2015 02/27/15 | Sold | $240,000 | -1.0% | $91 / Sq Ft |
| 01/29/2015 01/29/15 | Pending | -- | -- | -- |
| 11/24/2014 11/24/14 | For Sale | $242,500 | -- | $92 / Sq Ft |
Tax History Compared to Growth
Tax History
| Year | Tax Paid | Tax Assessment Tax Assessment Total Assessment is a certain percentage of the fair market value that is determined by local assessors to be the total taxable value of land and additions on the property. | Land | Improvement |
|---|---|---|---|---|
| 2025 | $4,135 | $391,600 | $90,000 | $301,600 |
| 2024 | $4,135 | $390,300 | $87,000 | $303,300 |
| 2023 | $3,780 | $378,300 | $72,000 | $306,300 |
| 2022 | $3,360 | $383,000 | $72,000 | $311,000 |
| 2021 | $3,268 | $302,900 | $56,000 | $246,900 |
| 2020 | $3,393 | $291,200 | $56,000 | $235,200 |
| 2019 | $3,235 | $289,500 | $56,000 | $233,500 |
| 2018 | $3,129 | $269,300 | $0 | $0 |
| 2017 | $2,879 | $253,400 | $0 | $0 |
| 2016 | $2,940 | $230,600 | $0 | $0 |
| 2015 | -- | $230,600 | $50,000 | $180,600 |
| 2014 | -- | $193,800 | $35,400 | $158,400 |
Agents Affiliated with this Home
-

Seller's Agent in 2023
Jessica Kohl
LPT Realty, LLC
(763) 377-0293
3 in this area
31 Total Sales
-

Buyer's Agent in 2023
Todd Bertelson
RE/MAX Results
(952) 401-0064
3 in this area
146 Total Sales
-

Buyer Co-Listing Agent in 2023
Mary Bertelson
RE/MAX Results
(612) 327-1055
2 in this area
75 Total Sales
-
J
Seller's Agent in 2015
Joe Cashmore
Keller Williams Premier Realty
-
M
Buyer's Agent in 2015
Mark Tonia
Real Estate Masters, Ltd
Map
Source: NorthstarMLS
MLS Number: 6347342
APN: 03-31-24-23-0067
- 2195 128th Ave NW
- 13178 Quinn St NW
- 2020 127th Ave NW
- 13203 Zion St NW
- 13110 Zion St NW
- 12720 Ibis St NW
- 2065 124th Ln NW
- 2675 128th Ave NW
- 2687 128th Ave NW
- 13367 Martin St NW
- 12440 Quinn St NW
- 2660 128th Ave NW
- 2479 134th Ave NW
- 2772 128th Ave NW
- 2285 123rd Ln NW
- 1687 131st Ln NW
- 13622 Partridge Cir NW
- 12887 Flamingo St NW
- 1584 126th Ln NW
- 12726 Drake St NW
