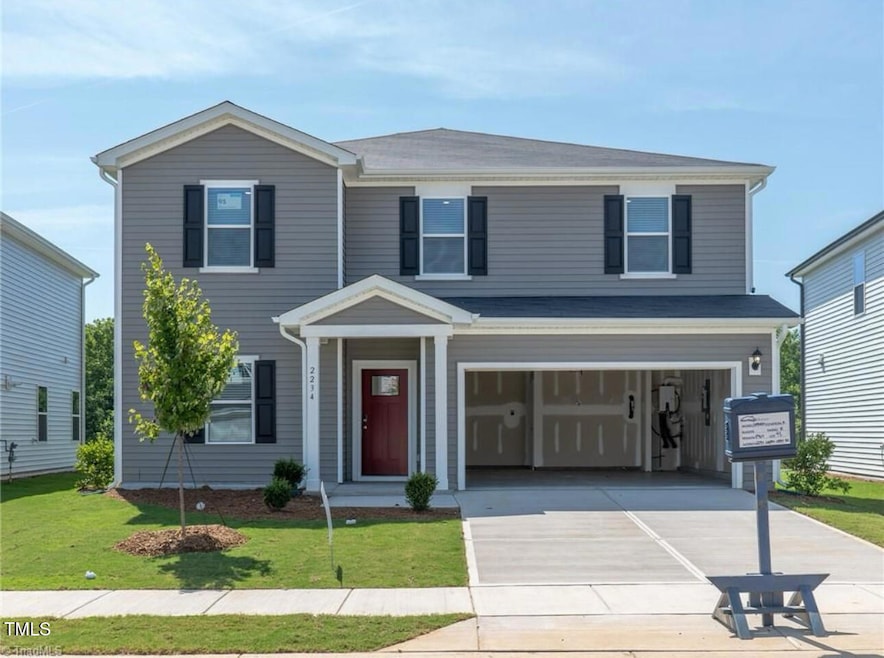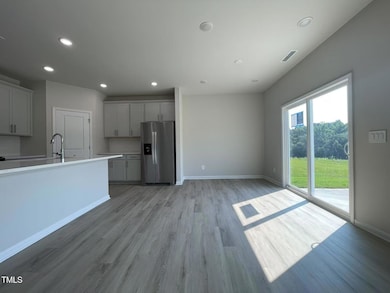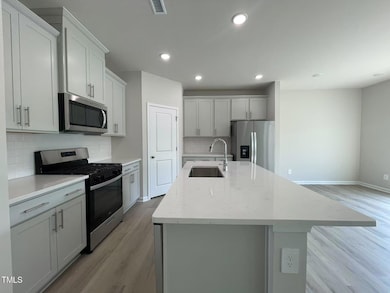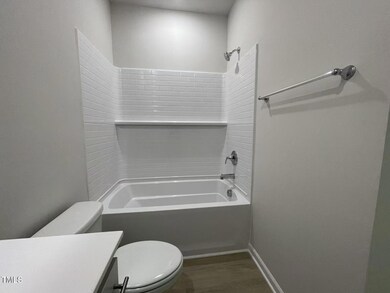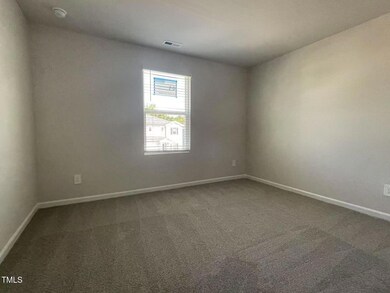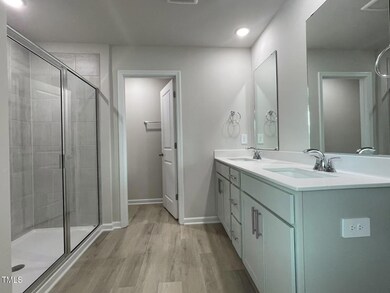2234 Cherry Creek Rd Haw River, NC 27258
Highlights
- New Construction
- Covered patio or porch
- Separate Shower in Primary Bathroom
- Loft
- 2 Car Attached Garage
- Walk-In Closet
About This Home
If Space Is What You're Looking For... You've Found It!
🏡 Coming Soon — This brand new, 5 Bedrooms, 3 FULL Baths energy-efficient home is designed with modern comfort and thoughtful living in mind!
First-floor bedroom & bath - perfect for guests
✅ Chef's kitchen with quartz countertops, stainless Whirlpool® appliances & oversized island
✅ Flexible floorplan with office space & upstairs loft
✅ Luxurious primary suite featuring a spa-style tiled walk-in shower
✅ Energy-efficient build = more savings, better health, real comfort
✅ Prime location just minutes from I-40, I-85, Tanger Outlets, Downtown Graham, Durham & Greensboro
✅ Community amenities include a splash pad & cabana!
📍 Smart. Spacious. Stylish. And built for peace of mind.
Home Details
Home Type
- Single Family
Year Built
- Built in 2025 | New Construction
HOA Fees
- $60 Monthly HOA Fees
Parking
- 2 Car Attached Garage
- Private Driveway
- 2 Open Parking Spaces
Home Design
- Home is estimated to be completed on 8/8/25
- Frame Construction
Interior Spaces
- 2,674 Sq Ft Home
- 2-Story Property
- Smooth Ceilings
- Ceiling Fan
- Family Room
- Loft
Kitchen
- Gas Range
- Dishwasher
- ENERGY STAR Qualified Appliances
Flooring
- Carpet
- Luxury Vinyl Tile
Bedrooms and Bathrooms
- 5 Bedrooms
- Walk-In Closet
- 3 Full Bathrooms
- Separate Shower in Primary Bathroom
- Walk-in Shower
Laundry
- Laundry Room
- Laundry on upper level
- Washer and Dryer
Home Security
- Smart Lights or Controls
- Indoor Smart Camera
- Smart Home
Schools
- Garrett Elementary School
- Hawfields Middle School
- Alamance County Schools High School
Utilities
- ENERGY STAR Qualified Air Conditioning
- Zoned Heating
- Heat Pump System
- Gas Water Heater
- Cable TV Available
Additional Features
- Covered patio or porch
- 6,534 Sq Ft Lot
Listing and Financial Details
- Security Deposit $2,475
- Property Available on 8/8/25
- Tenant pays for all utilities
- The owner pays for association fees, taxes
- 12 Month Lease Term
Community Details
Overview
- Association fees include ground maintenance
- Elite Management Association, Phone Number (919) 233-7660
- Cherry Creek Subdivision
- Maintained Community
Amenities
- Laundry Facilities
Pet Policy
- Small pets allowed
Map
Source: Doorify MLS
MLS Number: 10110590
- 2242 Cherry Creek Rd
- 2226 Cherry Creek Rd
- 2227 Cherry Creek Rd
- 2218 Cherry Creek Rd
- 2215 Cherry Creek Rd
- 2211 Cherry Creek Rd
- 2258 Cherry Creek Rd
- 2262 Cherry Creek Rd
- 2206 Cherry Creek Rd
- 2270 Cherry Creek Rd
- 2291 Cherry Creek Rd
- 2126 Monk Dr
- 2128 Monk Dr
- 2120 Monk Dr
- 2122 Monk Dr
- 2124 Monk Dr
- 2132 Monk Dr
- 2130 Monk Dr
- 2134 Monk Dr
- 2136 Monk Dr
- 2215 Cherry Creek Rd
- 1750 Pie Filling Dr
- 1028 Cherry Stem Rd
- 2545 Lily Dr
- 2932 Egert Dr
- 2338 Lily Dr
- 926 E Gilbreath St
- 2310 Vantage Point
- 1020 Watercourse Cir
- 2120 Waterside Cir
- 1161 Atterlee Ln
- 720 Ivey Rd
- 111 Windy Knl Dr
- 1013 Town Branch Rd
- 230 Pine Knot Ln
- 510 E Harden St
- 510 E Harden St
- 510 E Harden St
- 510 E Harden St
- 878 Pilot St
