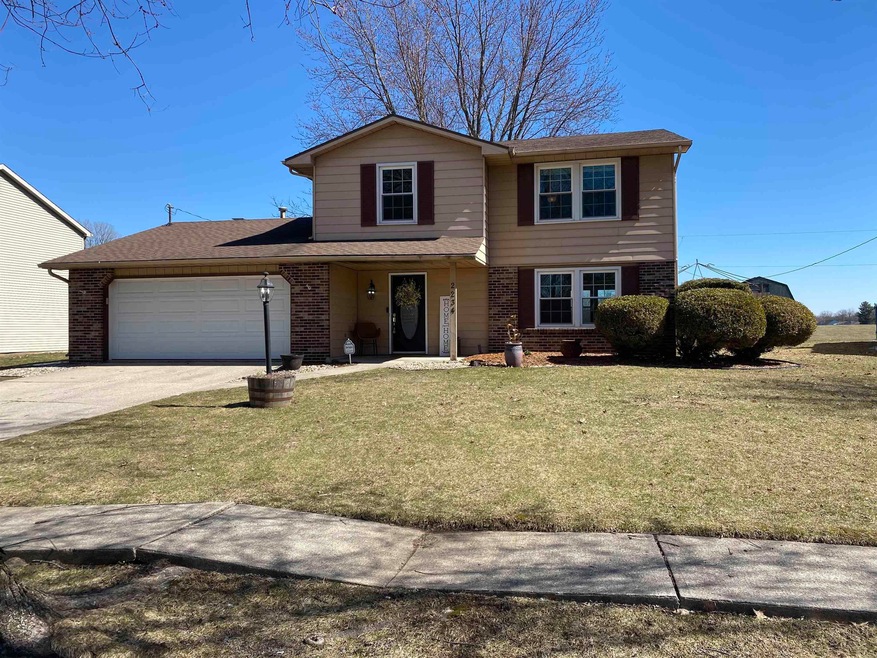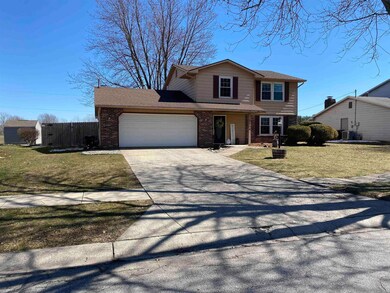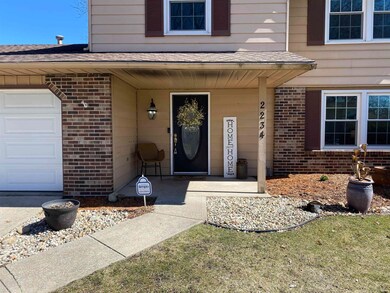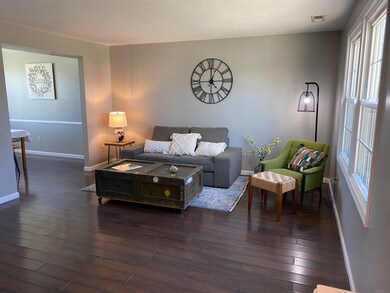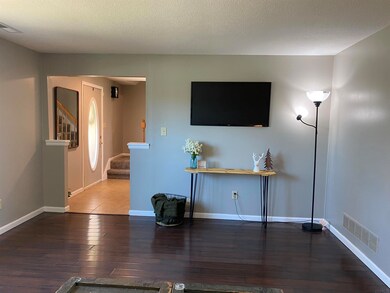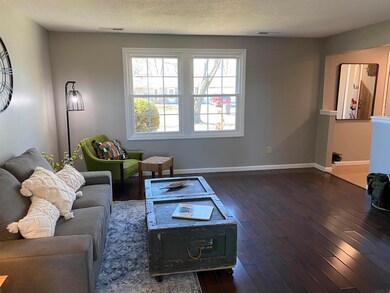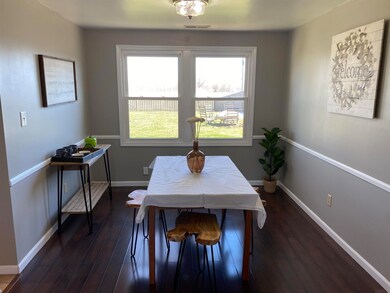
2234 Cimarron Pass Fort Wayne, IN 46815
Lake Forest NeighborhoodHighlights
- Open Floorplan
- Backs to Open Ground
- Formal Dining Room
- Partially Wooded Lot
- Covered patio or porch
- 2 Car Attached Garage
About This Home
As of April 2023This is a must see! Check out this move-in-ready 4 bed 2 1/2 bath two-story in Lake Forest. Enjoy privacy? This home has a large, beautiful fenced-in backyard with a 10x8 storage shed and no "neighbors" directly behind. Features include an oversized 2 car garage, Gas Forced air furnace and Central A/C (New in 2021), family rm w/ woodburning brick fireplace and built-in bookshelves, beautiful and spacious insulated sunroom w/ wood vaulted ceiling, open layout with eat-in kitchen, dining room, large living room, main level laundry and half bath. Upstairs features 4 bedrooms, full bath and main bedroom suite w/ full bath. Kitchen features custom Harlan Cabinets, garden accent window, white subway tile backsplash, pantry w/ outlet for microwave, glass/stainless exhaust hood, Gas Range (New in 2022), Refrigerator/Freezer COMBO, dishwasher and disposal. Washer/Dryer stay (New in 2016) and TV above fireplace. Recently updated upstairs bathrooms w/ new vanities. BRAND NEW Carpet throughout. Water Heater 2020, Privacy Fence 2017, Garage Door and Opener 2016, Vinyl Windows 2015 and Dem Shingle Roof 2014. Furnace and A/C recently serviced. Seller has had pre-inspection completed by Aardvark and is offering buyer a 14-month home warranty. Close to schools, shopping, restaurants and I469. All that is missing here is YOU!
Home Details
Home Type
- Single Family
Est. Annual Taxes
- $2,212
Year Built
- Built in 1974
Lot Details
- 10,500 Sq Ft Lot
- Lot Dimensions are 75x140
- Backs to Open Ground
- Property is Fully Fenced
- Privacy Fence
- Wood Fence
- Landscaped
- Level Lot
- Partially Wooded Lot
Parking
- 2 Car Attached Garage
- Garage Door Opener
- Driveway
- Off-Street Parking
Home Design
- Brick Exterior Construction
- Slab Foundation
- Shingle Roof
- Wood Siding
- Metal Siding
Interior Spaces
- 1,980 Sq Ft Home
- 2-Story Property
- Open Floorplan
- Built-in Bookshelves
- Ceiling Fan
- Wood Burning Fireplace
- Entrance Foyer
- Formal Dining Room
- Fire and Smoke Detector
Kitchen
- Eat-In Kitchen
- Gas Oven or Range
- Laminate Countertops
- Disposal
Flooring
- Carpet
- Laminate
- Tile
- Vinyl
Bedrooms and Bathrooms
- 4 Bedrooms
- Bathtub with Shower
- Separate Shower
Laundry
- Laundry on main level
- Washer and Gas Dryer Hookup
Schools
- Haley Elementary School
- Blackhawk Middle School
- Snider High School
Utilities
- Forced Air Heating and Cooling System
- Heating System Uses Gas
- Cable TV Available
Additional Features
- Covered patio or porch
- Suburban Location
Community Details
- Lake Forest Subdivision
Listing and Financial Details
- Home warranty included in the sale of the property
- Assessor Parcel Number 02-08-34-255-003.000-072
Ownership History
Purchase Details
Home Financials for this Owner
Home Financials are based on the most recent Mortgage that was taken out on this home.Purchase Details
Home Financials for this Owner
Home Financials are based on the most recent Mortgage that was taken out on this home.Purchase Details
Home Financials for this Owner
Home Financials are based on the most recent Mortgage that was taken out on this home.Similar Homes in Fort Wayne, IN
Home Values in the Area
Average Home Value in this Area
Purchase History
| Date | Type | Sale Price | Title Company |
|---|---|---|---|
| Warranty Deed | $255,000 | Trademark Title Services | |
| Warranty Deed | -- | Trademark Title | |
| Interfamily Deed Transfer | -- | Commonwealth-Dreibelbiss Tit |
Mortgage History
| Date | Status | Loan Amount | Loan Type |
|---|---|---|---|
| Open | $255,000 | VA | |
| Previous Owner | $132,900 | New Conventional | |
| Previous Owner | $25,000 | Credit Line Revolving | |
| Previous Owner | $62,237 | New Conventional | |
| Previous Owner | $85,400 | New Conventional |
Property History
| Date | Event | Price | Change | Sq Ft Price |
|---|---|---|---|---|
| 04/06/2023 04/06/23 | Sold | $255,000 | +9.7% | $129 / Sq Ft |
| 03/17/2023 03/17/23 | Pending | -- | -- | -- |
| 03/16/2023 03/16/23 | For Sale | $232,500 | +66.2% | $117 / Sq Ft |
| 11/18/2016 11/18/16 | Sold | $139,900 | 0.0% | $67 / Sq Ft |
| 10/04/2016 10/04/16 | Pending | -- | -- | -- |
| 10/04/2016 10/04/16 | For Sale | $139,900 | -- | $67 / Sq Ft |
Tax History Compared to Growth
Tax History
| Year | Tax Paid | Tax Assessment Tax Assessment Total Assessment is a certain percentage of the fair market value that is determined by local assessors to be the total taxable value of land and additions on the property. | Land | Improvement |
|---|---|---|---|---|
| 2024 | $1,741 | $253,000 | $29,000 | $224,000 |
| 2022 | $2,207 | $197,000 | $29,000 | $168,000 |
| 2021 | $1,859 | $167,500 | $21,200 | $146,300 |
| 2020 | $1,716 | $157,900 | $21,200 | $136,700 |
| 2019 | $1,721 | $159,000 | $21,200 | $137,800 |
| 2018 | $1,603 | $147,600 | $21,200 | $126,400 |
| 2017 | $1,444 | $132,500 | $21,200 | $111,300 |
| 2016 | $1,317 | $122,700 | $21,200 | $101,500 |
| 2014 | $1,159 | $112,900 | $21,200 | $91,700 |
| 2013 | $1,140 | $111,200 | $21,200 | $90,000 |
Agents Affiliated with this Home
-
Matthew Suddarth

Seller's Agent in 2023
Matthew Suddarth
North Eastern Group Realty
(260) 385-6247
2 in this area
148 Total Sales
-
Leandra Lee

Buyer's Agent in 2023
Leandra Lee
CENTURY 21 Bradley Realty, Inc
(260) 705-4479
2 in this area
34 Total Sales
-
C
Seller's Agent in 2016
Cathie Huston
Shiloh Realty
Map
Source: Indiana Regional MLS
MLS Number: 202307586
APN: 02-08-34-255-003.000-072
- 2216 Cimarron Pass
- 7609 Preakness Cove
- 7619 Preakness Cove
- 7618 Preakness Cove
- 7109 Antebellum Dr
- 7304 Antebellum Blvd
- 3222 Wakashan Place
- 3126 Marias Dr
- 7735 Greymoor Dr
- 3323 Kiowa Ct
- 2005 Forest Valley Dr
- 3235 Arrowwood Dr
- 7224 Winnebago Dr
- 6601 Bennington Dr
- 7807 Tipperary Trail
- 3010 Sandarac Ln
- 7321 Kern Valley Dr
- 6505 Monarch Dr
- 3414 Country Park Ln
- 2626 Repton Dr
