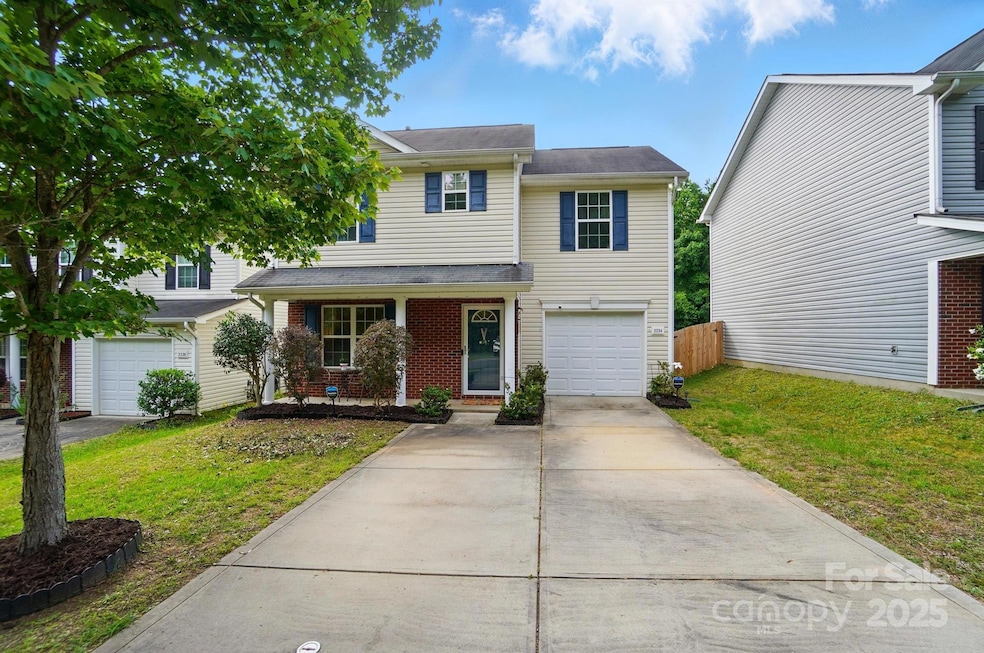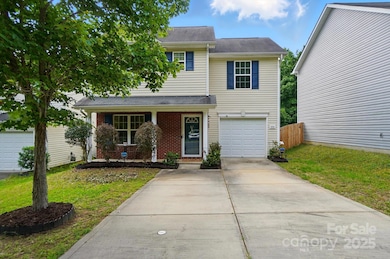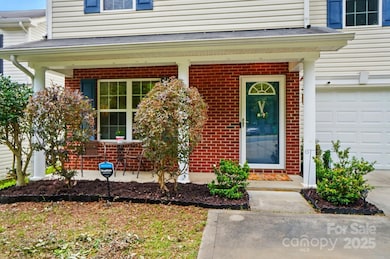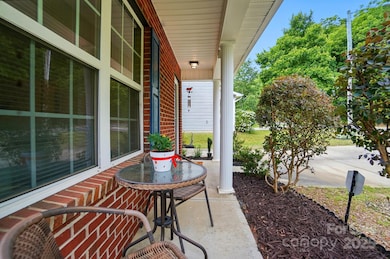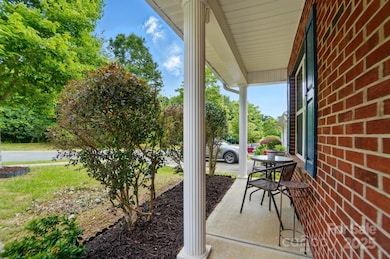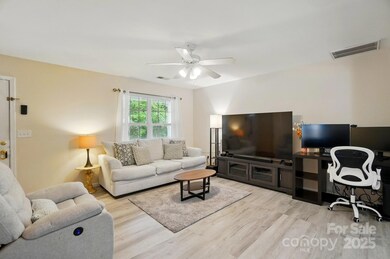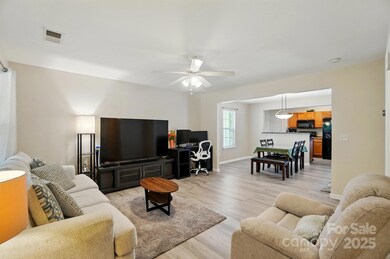
2234 Dion Ave Charlotte, NC 28212
Idlewild South NeighborhoodEstimated payment $2,064/month
Highlights
- Open Floorplan
- 1 Car Attached Garage
- Ceiling Fan
- East Mecklenburg High Rated A-
- Forced Air Heating and Cooling System
- Wood Fence
About This Home
Discover this charming two-story residence nestled in the desirable Thompson Brook neighborhood. The main level boasts a spacious family room with an open floorplan, seamlessly connecting to the dining area and kitchen — perfect for entertaining and everyday living. The home features stylish luxury vinyl plank flooring throughout the downstairs level, combining durability with modern elegance.Upstairs, you'll find the tranquil primary bedroom with a private en-suite bathroom, along with two additional guest bedrooms, a full bathroom, and a convenient laundry room. Step outside to a large fenced backyard, ideal for outdoor gatherings, playtime, and relaxation. The extended patio offers ample space for outdoor furniture and entertaining guests.This lovely home combines comfort, functionality, and modern finishes — a wonderful place to call home in Thompson Brook.
Last Listed By
United Real Estate-Queen City Brokerage Email: charissahoerner.realtor@gmail.com License #134618 Listed on: 05/30/2025

Home Details
Home Type
- Single Family
Est. Annual Taxes
- $2,087
Year Built
- Built in 2008
Lot Details
- Wood Fence
- Back Yard Fenced
- Property is zoned R-6(CD)
HOA Fees
- $15 Monthly HOA Fees
Parking
- 1 Car Attached Garage
- Front Facing Garage
- Garage Door Opener
- Driveway
Home Design
- Slab Foundation
- Vinyl Siding
Interior Spaces
- 2-Story Property
- Open Floorplan
- Ceiling Fan
- Insulated Windows
- Pull Down Stairs to Attic
Kitchen
- Oven
- Microwave
- Dishwasher
- Disposal
Bedrooms and Bathrooms
- 3 Bedrooms
Laundry
- Dryer
- Washer
Schools
- Idlewild Elementary School
- Mcclintock Middle School
- East Mecklenburg High School
Utilities
- Forced Air Heating and Cooling System
- Heating System Uses Natural Gas
- Cable TV Available
Community Details
- Thompson Brook Subdivision
- Mandatory home owners association
Listing and Financial Details
- Assessor Parcel Number 165-073-57
Map
Home Values in the Area
Average Home Value in this Area
Tax History
| Year | Tax Paid | Tax Assessment Tax Assessment Total Assessment is a certain percentage of the fair market value that is determined by local assessors to be the total taxable value of land and additions on the property. | Land | Improvement |
|---|---|---|---|---|
| 2023 | $2,087 | $265,500 | $65,000 | $200,500 |
| 2022 | $1,584 | $151,100 | $20,000 | $131,100 |
| 2021 | $1,573 | $151,100 | $20,000 | $131,100 |
| 2020 | $1,565 | $151,100 | $20,000 | $131,100 |
| 2019 | $1,550 | $151,100 | $20,000 | $131,100 |
| 2018 | $1,525 | $110,600 | $16,200 | $94,400 |
| 2017 | $1,495 | $110,600 | $16,200 | $94,400 |
| 2016 | $1,485 | $110,600 | $16,200 | $94,400 |
| 2015 | $1,474 | $110,600 | $16,200 | $94,400 |
| 2014 | $1,621 | $121,400 | $27,000 | $94,400 |
Property History
| Date | Event | Price | Change | Sq Ft Price |
|---|---|---|---|---|
| 05/30/2025 05/30/25 | For Sale | $335,000 | -- | $256 / Sq Ft |
Purchase History
| Date | Type | Sale Price | Title Company |
|---|---|---|---|
| Warranty Deed | $135,000 | Master Title | |
| Warranty Deed | $126,000 | Investors | |
| Warranty Deed | $57,500 | None Available |
Mortgage History
| Date | Status | Loan Amount | Loan Type |
|---|---|---|---|
| Open | $45,000 | New Conventional | |
| Open | $220,797 | FHA | |
| Closed | $33,000 | Unknown | |
| Closed | $132,456 | FHA | |
| Closed | $3,905 | Unknown | |
| Previous Owner | $123,707 | FHA |
Similar Homes in Charlotte, NC
Source: Canopy MLS (Canopy Realtor® Association)
MLS Number: 4264289
APN: 165-073-57
- 2234 Dion Ave
- 6823 City View Dr
- 7101 City View Dr
- 2515 Dion Ave
- 2544 Cedarwild Rd
- 7526 Dorn Cir
- 6816 Idlewild Rd
- 5812 Hunting Ridge Ln Unit A
- 6914 Idlewild Rd
- 2819 Royal Ridge Ln
- 2209 Laura Dr
- 7816 Wallace Ln
- 6921 Idlewild Rd
- 6710 Elm Forest Dr
- 7207 Idlewild Rd
- 2443 Knickerbocker Dr
- 6820 Elm Forest Dr
- 3016 Boston Ave
- 2314 Knickerbocker Dr
- 1212 Beechdale Dr
