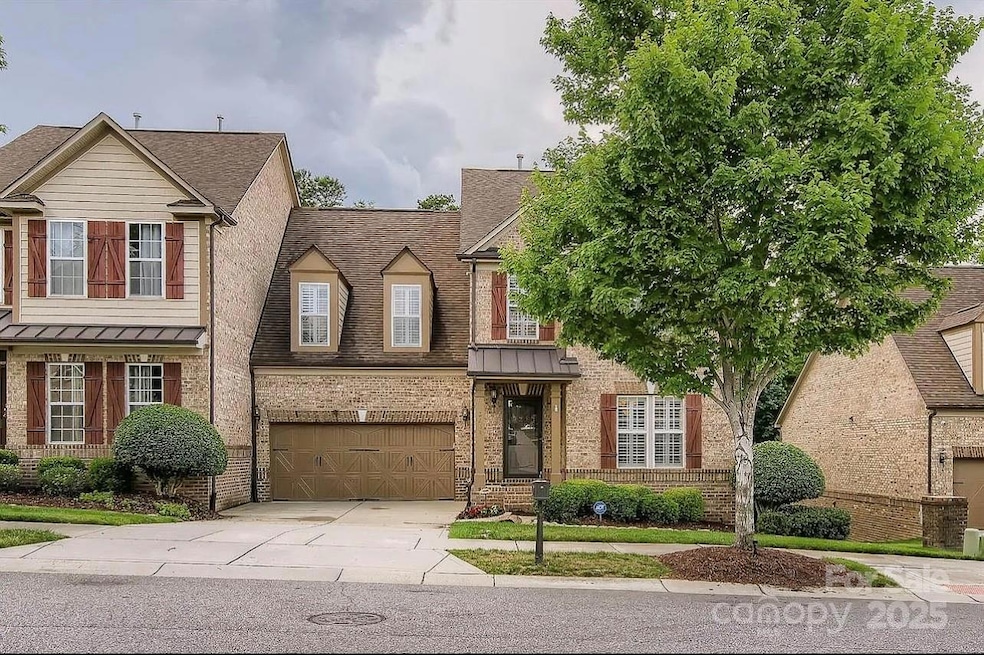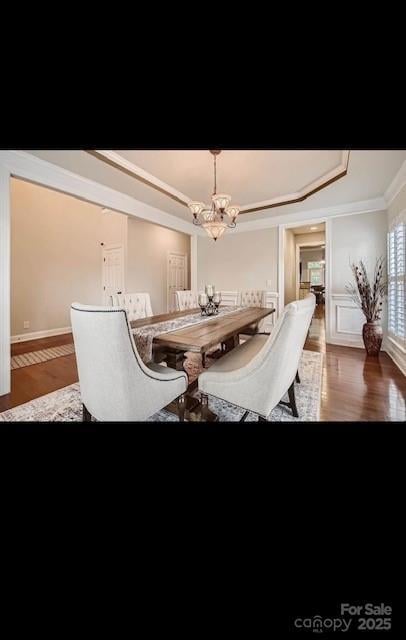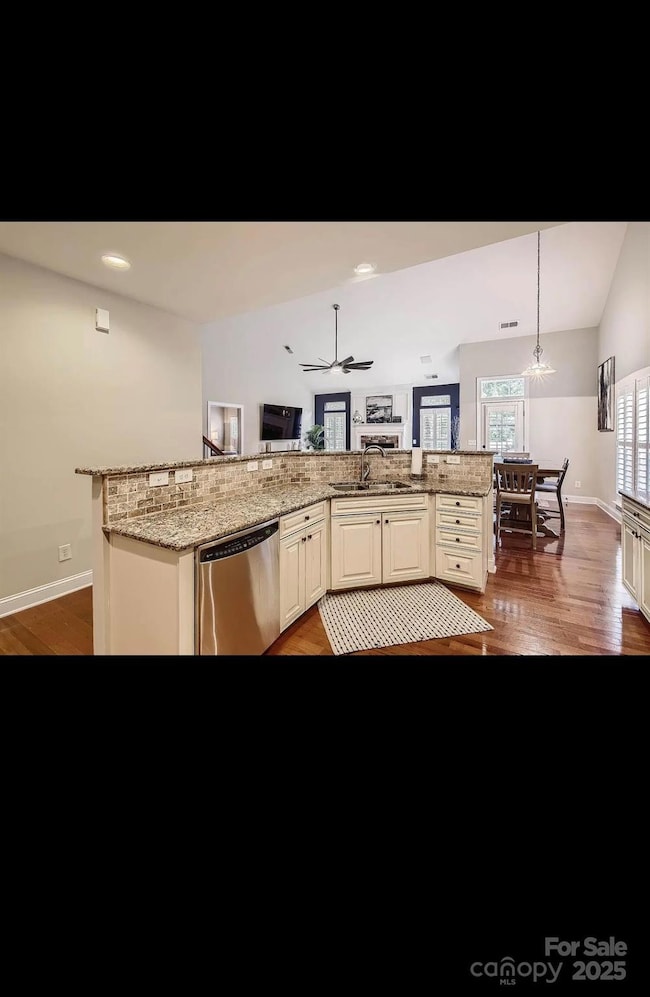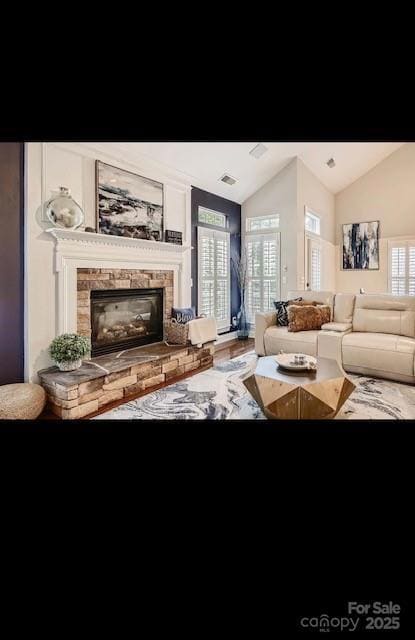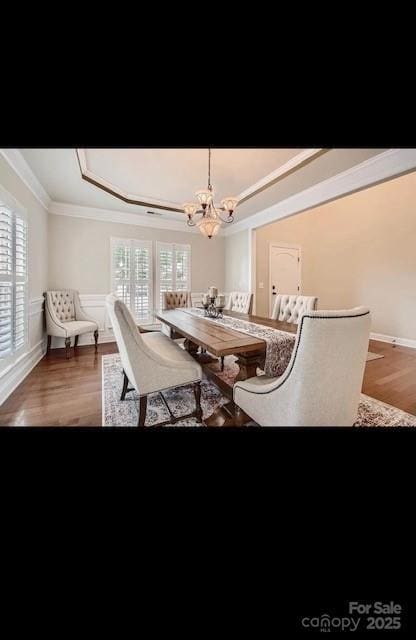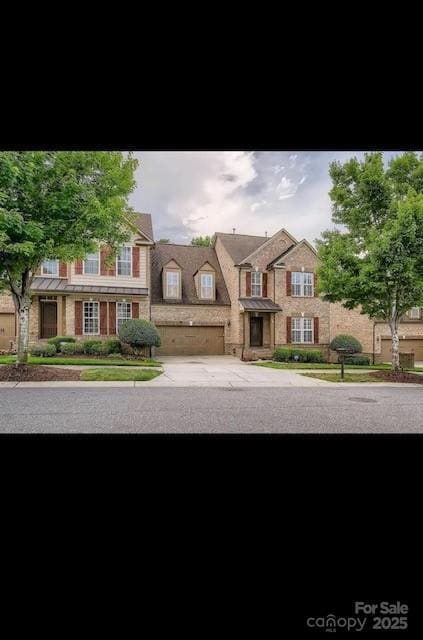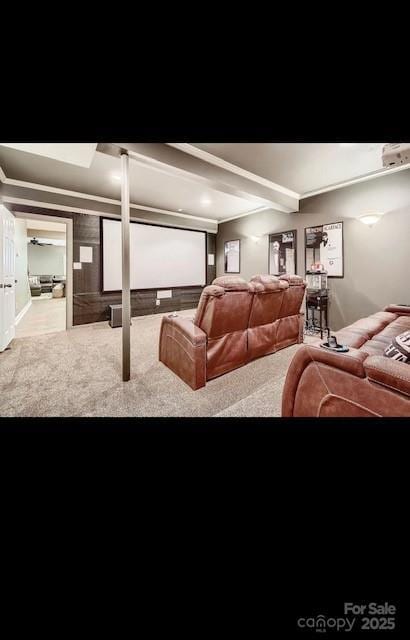
2234 Donnington Ln NW Concord, NC 28027
Estimated payment $4,426/month
Highlights
- <<doubleOvenToken>>
- Fireplace
- Laundry Room
- Cox Mill Elementary School Rated A
- 2 Car Attached Garage
- Four Sided Brick Exterior Elevation
About This Home
Live the lifestyle you've been planning for! Main Level hardwood floors, elegant crown molding & stylish plantation shutters throughout. Modern kitchen, painted cabinets, gorgeous granite countertops. Enjoy the SS gas range with a double oven, built-in microwave, Samsung refrigerator, single-bowl sink, recessed lighting & undercabinet lighting. Stay organized with built-in desk/planning station, open shelving & storage! Dining room great for entertaining & great room w/gas fireplace & built-in cabinets. Large primary bedroom retreat w/oversized custom tile shower w/dual shower heads. All Bedrooms closets have built in shelving. Finished Basement w/full bar and a must-see home theater system, and full weight room. This beauty includes 5 comfortable bedroom, 3 full bathroom, spacious living room & dining area. 2 patios one off the main level as well! Concrete patio offers privacy and an exceptional entertaining space.
Listing Agent
Realty One Group Revolution Brokerage Email: corlisamcneal@gmail.com License #321736 Listed on: 05/31/2025

Townhouse Details
Home Type
- Townhome
Est. Annual Taxes
- $5,902
Year Built
- Built in 2007
HOA Fees
- $405 Monthly HOA Fees
Parking
- 2 Car Attached Garage
Home Design
- Four Sided Brick Exterior Elevation
Interior Spaces
- 3-Story Property
- Fireplace
- Laundry Room
Kitchen
- <<doubleOvenToken>>
- Gas Range
- <<microwave>>
- Dishwasher
Bedrooms and Bathrooms
Finished Basement
- Walk-Out Basement
- Interior Basement Entry
- Basement Storage
Utilities
- Central Heating and Cooling System
Community Details
- Christianbury Master Ass. Association
- Christenbury Village Subdivision
- Mandatory home owners association
Listing and Financial Details
- Assessor Parcel Number 4589-38-5864-0000
Map
Home Values in the Area
Average Home Value in this Area
Tax History
| Year | Tax Paid | Tax Assessment Tax Assessment Total Assessment is a certain percentage of the fair market value that is determined by local assessors to be the total taxable value of land and additions on the property. | Land | Improvement |
|---|---|---|---|---|
| 2024 | $5,902 | $592,600 | $92,500 | $500,100 |
| 2023 | $4,833 | $396,140 | $63,000 | $333,140 |
| 2022 | $4,833 | $378,590 | $63,000 | $315,590 |
| 2021 | $4,619 | $378,590 | $63,000 | $315,590 |
| 2020 | $4,505 | $369,260 | $63,000 | $306,260 |
| 2019 | $4,051 | $332,040 | $48,000 | $284,040 |
| 2018 | $3,984 | $332,040 | $48,000 | $284,040 |
| 2017 | $3,918 | $332,040 | $48,000 | $284,040 |
| 2016 | $2,324 | $304,970 | $45,000 | $259,970 |
| 2015 | $3,599 | $304,970 | $45,000 | $259,970 |
| 2014 | $3,599 | $304,970 | $45,000 | $259,970 |
Property History
| Date | Event | Price | Change | Sq Ft Price |
|---|---|---|---|---|
| 07/03/2025 07/03/25 | Price Changed | $639,000 | -1.7% | $139 / Sq Ft |
| 05/31/2025 05/31/25 | For Sale | $650,000 | +43.9% | $141 / Sq Ft |
| 01/05/2021 01/05/21 | Sold | $451,800 | -1.8% | $100 / Sq Ft |
| 11/14/2020 11/14/20 | Pending | -- | -- | -- |
| 11/08/2020 11/08/20 | For Sale | $460,000 | -- | $102 / Sq Ft |
Purchase History
| Date | Type | Sale Price | Title Company |
|---|---|---|---|
| Warranty Deed | $452,000 | None Available | |
| Warranty Deed | $312,500 | Investors Title | |
| Interfamily Deed Transfer | -- | None Available | |
| Deed | $390,000 | None Available | |
| Special Warranty Deed | $256,000 | None Available |
Mortgage History
| Date | Status | Loan Amount | Loan Type |
|---|---|---|---|
| Previous Owner | $429,210 | New Conventional | |
| Previous Owner | $239,600 | Adjustable Rate Mortgage/ARM | |
| Previous Owner | $256,000 | New Conventional | |
| Previous Owner | $312,000 | Unknown | |
| Previous Owner | $312,000 | Purchase Money Mortgage |
Similar Homes in Concord, NC
Source: Canopy MLS (Canopy Realtor® Association)
MLS Number: 4263064
APN: 4589-38-5864-0000
- 9593 Camberley Ave NW
- 9622 Harvest Pond Dr NW
- 2346 Donnington Ln NW
- 9239 Delancey Ln NW
- 2377 Maple Grove Ln NW
- 2143 Barrowcliffe Dr NW
- 2137 Barrowcliffe Dr NW Unit 49
- 9212 Delancey Ln NW Unit 63
- 2134 Barrowcliffe Dr NW Unit 6
- 2251 Barrowcliffe Dr NW
- 2415 Christenbury Hall Dr NW
- 2501 Christenbury Hall Ct NW
- 2111 Elendil Ln
- 2226 Elendil Ln
- 3155 Golden Dale Ln
- 3561 Calpella Ct
- 3549 Calpella Ct
- 10409 Dominion Village Dr
- 10303 Dominion Village Dr
- 10211 Dominion Village Dr
- 9590 Camberley Ave NW
- 9647 Camberley Ave NW
- 9214 Delancey Ln NW Unit 62
- 2525 Sycamore Farms Dr NW
- 2405 Herrons Nest Place
- 2241 Elendil Ln
- 1691 Spears Dr NW
- 8800 Hollow Creek Cir
- 50 Lily Green Ct
- 3620 Millstream Ridge Dr
- 8435 Portsmouth Dr
- 9633 Waltham Ct
- 5550 Bexley Way NW
- 9535 Numenore Dr
- 2816 Forest Grove Ct
- 9015 Kings Grant Dr
- 6603 Harburn Forest Dr
- 8424 Angwin Place
- 2203 Doby Creek Ln
- 6518 Harburn Forest Dr
