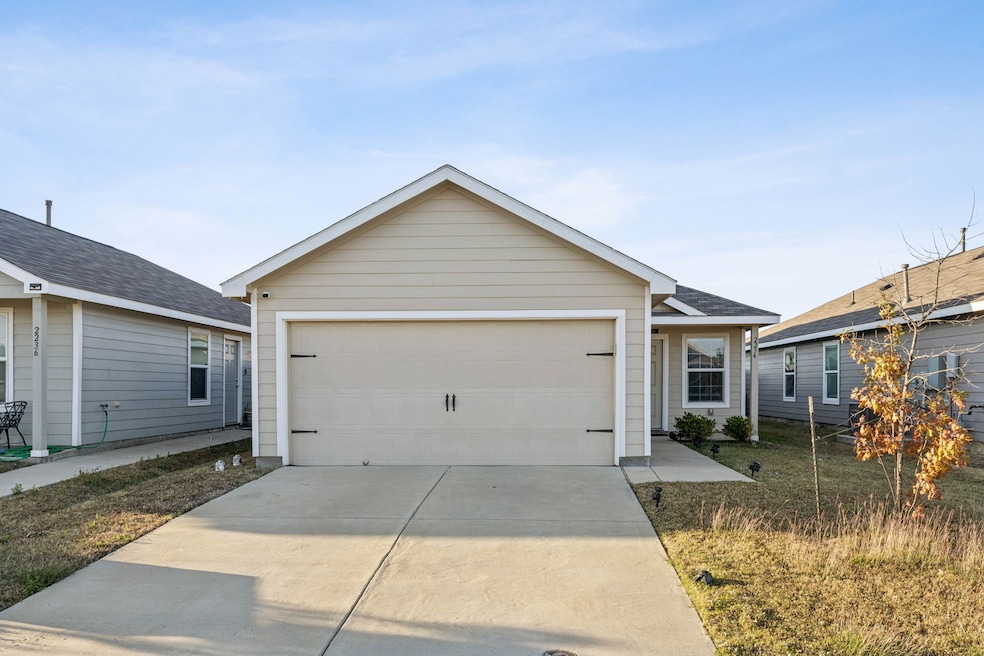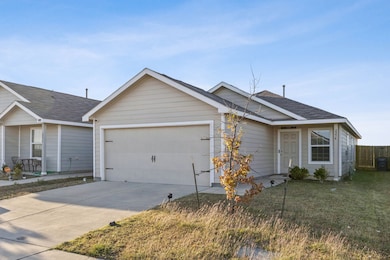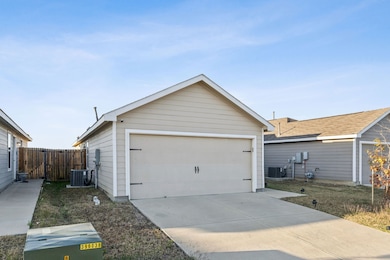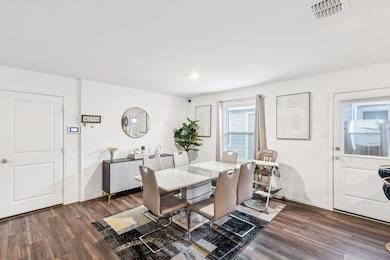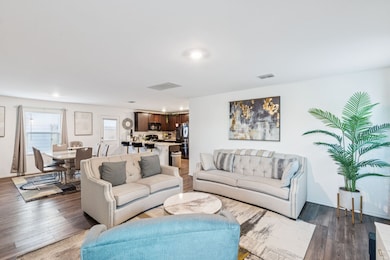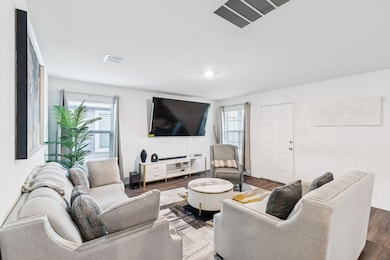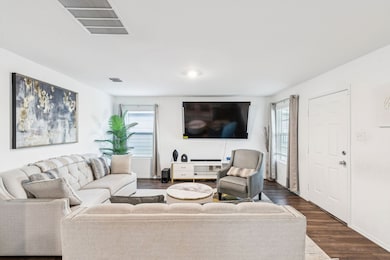2234 Great Belt Blvd Crandall, TX 75114
Highlights
- Open Floorplan
- Covered Patio or Porch
- 1-Story Property
- Wood Flooring
- 2 Car Attached Garage
- Landscaped
About This Home
Welcome to this MOVE-IN-READY SINGLE-FAMILY HOME located in a peaceful and growing Crandall community! This charming property offers 3 SPACIOUS BEDROOMS and 2 FULL BATHROOMS, providing comfortable living for families of all sizes. Step inside to an OPEN-CONCEPT LAYOUT featuring a bright and inviting living area with abundant natural light. The functional kitchen comes equipped with MODERN APPLIANCES, AMPLE CABINET SPACE, and a BREAKFAST BAR, making it perfect for everyday meals or weekend entertaining. The PRIMARY SUITE serves as a private retreat with an EN-SUITE BATHROOM and WALK-IN CLOSET for added convenience. The home also includes WASHER, DRYER, and REFRIGERATOR—a true move-in-ready bonus. Enjoy outdoor living in the FENCED BACKYARD complete with a COVERED PATIO, ideal for relaxing evenings, gatherings, or weekend BBQs. Conveniently located near SCHOOLS, SHOPPING, DINING, and PARKS, with easy access to major roadways for a smooth commute into Dallas and surrounding areas. HOUSING VOUCHERS ACCEPTED! PLEASE TEXT FOR A QUICKER RESPONSE.
Listing Agent
eXp Realty LLC Brokerage Phone: 903-602-3340 License #0709915 Listed on: 11/18/2025

Home Details
Home Type
- Single Family
Est. Annual Taxes
- $5,655
Year Built
- Built in 2021
Lot Details
- 4,400 Sq Ft Lot
- Landscaped
- Sprinkler System
HOA Fees
- $33 Monthly HOA Fees
Parking
- 2 Car Attached Garage
- Garage Door Opener
Home Design
- Brick Exterior Construction
- Slab Foundation
- Composition Roof
- Wood Siding
Interior Spaces
- 1,440 Sq Ft Home
- 1-Story Property
- Open Floorplan
Kitchen
- Dishwasher
- Disposal
Flooring
- Wood
- Carpet
- Ceramic Tile
Bedrooms and Bathrooms
- 3 Bedrooms
- 2 Full Bathrooms
Laundry
- Dryer
- Washer
Outdoor Features
- Covered Patio or Porch
Schools
- Barbara Walker Elementary School
- Crandall High School
Utilities
- Central Heating and Cooling System
- Underground Utilities
- High Speed Internet
- Cable TV Available
Listing and Financial Details
- Residential Lease
- Property Available on 11/19/25
- Tenant pays for all utilities, common area maintenance, cable TV, electricity, exterior maintenance, gas, grounds care, trash collection
- 12 Month Lease Term
- Legal Lot and Block 9 / J
- Assessor Parcel Number 212652
Community Details
Overview
- Association fees include all facilities, ground maintenance
- Legacy Southwest Property Management Association
- Highbridge Ph 2 Subdivision
Pet Policy
- Pet Deposit $250
- 1 Pet Allowed
- Breed Restrictions
Map
Source: North Texas Real Estate Information Systems (NTREIS)
MLS Number: 21113296
APN: 212652
- 1431 Highbridge Blvd
- 2965 Hearts Trail
- 1430 Highbridge Blvd
- 2919 Hearts Trail
- 2511 Coronado Way
- 2975 Hearts Trail
- 2915 Hearts Trail
- 2913 Hearts Trail
- 2911 Hearts Trail
- 2909 Hearts Trail
- 2912 Hearts Trail
- 2910 Hearts Trail
- 1723 Horizons Hill
- 2507 Smoke Passage St
- 1141 Avalon Dr
- 1822 Barrie Way
- 1623 Daunton Dr
- 2523 Smoke Passage St
- 2061 Spartan Dr
- 1215 Fairford Rd
- 2240 Great Belt Blvd
- 1431 Highbridge Blvd
- 2987 Hearts Trail
- 2109 Spartan Dr
- 1623 Daunton Dr
- 2290 Great Belt Blvd
- 1930 Wild Orchard Ln
- 2903 Greenhorn Ave
- 3068 Wallace Wls Ct
- 2937 Greenhorn Ave
- 1215 Fairford Rd
- 3205 Crestone Dr
- 3223 Crestone Dr
- 3200 Crestone Dr
- 3038 Wallace Wls Ct
- 3034 Wallace Wls Ct
- 3028 Wallace Wls Ct
- 3019 Wallace Wls Ct
- 1441 Reiner Dr
- 1416 Reiner Dr
