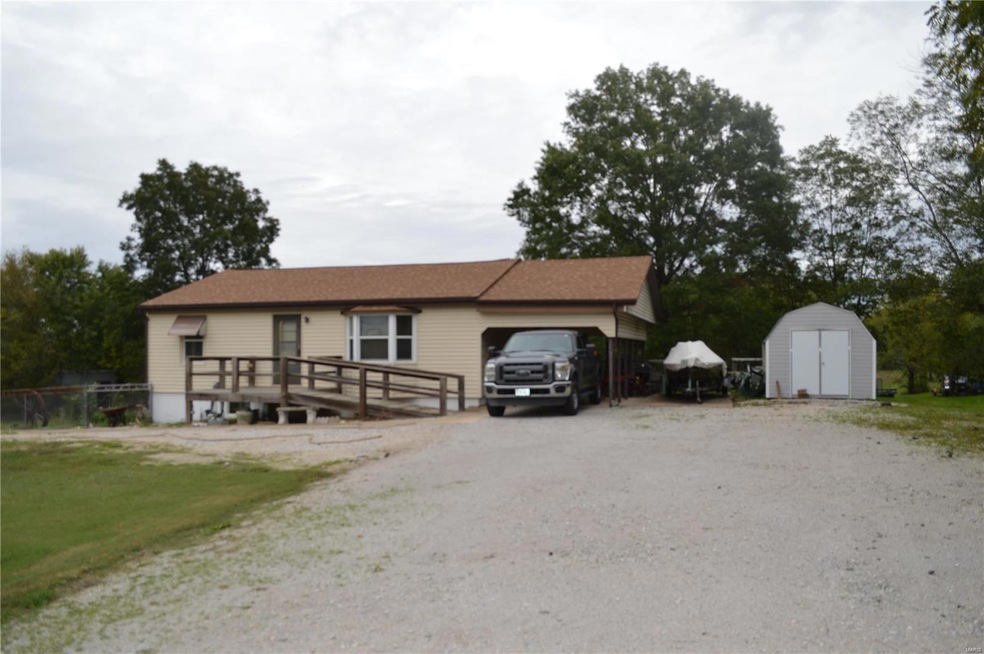
2234 Highway 47 Saint Clair, MO 63077
Highlights
- Deck
- Ranch Style House
- Wood Flooring
- Lake, Pond or Stream
- Backs to Trees or Woods
- Park or Greenbelt View
About This Home
As of December 2018Wanting something outside of town on 5.4 acres, outbuilding, 2 sheds, pond and an awesome view from your back yard? Then don't miss this opportunity. Ranch home has a poured foundation with oak floor joist and trusses, 2 bedrooms with wood floors, 1 bath, kitchen/dining area and large living room with bay window. Basement is a full walkout and very dry. Outbuilding/barn is 30x42 with water and electric, and 2 sheds. Sellers have updated the windows, new furnace as of 10/2018, A/C 2004, electric updated to 200 amp,, septic and well. Roof has been replaced in 2013. There is also a 2nd septic system and water for a hardship home OR a future outbuilding with water and septic. Looking for character...there is an old barn that can be used for its wood. Refrigerator and stove are stainless and purchased with in the last few years. Washer and dryer will also stay.
Last Agent to Sell the Property
RE/MAX Platinum License #2000175536 Listed on: 10/22/2018

Home Details
Home Type
- Single Family
Est. Annual Taxes
- $1,120
Year Built
- 1959
Lot Details
- 5.4 Acre Lot
- Fenced
- Level Lot
- Backs to Trees or Woods
Parking
- 1 Car Detached Garage
- 1 Carport Space
- Additional Parking
Home Design
- Ranch Style House
- Traditional Architecture
- Poured Concrete
- Vinyl Siding
Interior Spaces
- Ceiling Fan
- Tilt-In Windows
- Bay Window
- Combination Kitchen and Dining Room
- Park or Greenbelt Views
- Attic Fan
Kitchen
- Eat-In Kitchen
- Gas Oven or Range
- Dishwasher
Flooring
- Wood
- Partially Carpeted
Bedrooms and Bathrooms
- 2 Main Level Bedrooms
- 1 Full Bathroom
Laundry
- Dryer
- Washer
Unfinished Basement
- Walk-Out Basement
- Basement Fills Entire Space Under The House
Outdoor Features
- Lake, Pond or Stream
- Deck
- Patio
Utilities
- Forced Air Heating and Cooling System
- Heating System Uses Gas
- Well
- Electric Water Heater
- Septic System
Ownership History
Purchase Details
Home Financials for this Owner
Home Financials are based on the most recent Mortgage that was taken out on this home.Purchase Details
Similar Homes in Saint Clair, MO
Home Values in the Area
Average Home Value in this Area
Purchase History
| Date | Type | Sale Price | Title Company |
|---|---|---|---|
| Warranty Deed | -- | None Available | |
| Interfamily Deed Transfer | -- | None Available |
Mortgage History
| Date | Status | Loan Amount | Loan Type |
|---|---|---|---|
| Open | $114,500 | New Conventional | |
| Closed | $117,826 | FHA | |
| Previous Owner | $16,000 | New Conventional |
Property History
| Date | Event | Price | Change | Sq Ft Price |
|---|---|---|---|---|
| 06/25/2025 06/25/25 | Pending | -- | -- | -- |
| 06/19/2025 06/19/25 | For Sale | $219,900 | 0.0% | $233 / Sq Ft |
| 06/15/2025 06/15/25 | For Sale | $219,900 | +69.3% | $233 / Sq Ft |
| 12/17/2018 12/17/18 | Sold | -- | -- | -- |
| 12/14/2018 12/14/18 | Pending | -- | -- | -- |
| 10/22/2018 10/22/18 | For Sale | $129,900 | -- | $137 / Sq Ft |
Tax History Compared to Growth
Tax History
| Year | Tax Paid | Tax Assessment Tax Assessment Total Assessment is a certain percentage of the fair market value that is determined by local assessors to be the total taxable value of land and additions on the property. | Land | Improvement |
|---|---|---|---|---|
| 2024 | $1,120 | $20,538 | $0 | $0 |
| 2023 | $1,120 | $20,538 | $0 | $0 |
| 2022 | $982 | $17,949 | $0 | $0 |
| 2021 | $834 | $15,273 | $0 | $0 |
| 2020 | $793 | $13,920 | $0 | $0 |
| 2019 | $786 | $13,920 | $0 | $0 |
| 2018 | $773 | $13,530 | $0 | $0 |
| 2017 | $773 | $13,530 | $0 | $0 |
| 2016 | $1,147 | $20,061 | $0 | $0 |
| 2015 | $1,053 | $20,061 | $0 | $0 |
| 2014 | $1,081 | $20,533 | $0 | $0 |
Agents Affiliated with this Home
-
Skip Eder

Seller's Agent in 2025
Skip Eder
Realty Executives
(314) 368-4719
207 Total Sales
-
Kathleen Nunn

Seller's Agent in 2018
Kathleen Nunn
RE/MAX
(636) 629-4440
109 Total Sales
Map
Source: MARIS MLS
MLS Number: MIS18083754
APN: 30-6-130-0-000-011000
- 228 Bluegrass Ridge Rd
- 2867 Barton Rd
- 391 Bethel Church Rd
- 0 Rye Creek Rd Unit Lot WP001 23245341
- 0 Rye Creek Rd Unit MAR25023110
- 2557 River Bend Rd
- 7481 Highway Ff
- 475 Cedar View Dr
- 1860 Lamplite Estates Dr
- 420 Nancy Dr
- 3925 Project Rd
- 4373 E Linda Ln
- 622 Elk Run
- 3951 Project Rd
- 5 Steve Rd
- 0 N Hendricks Rd Unit MAR25021670
- 2 Gratzer Ln
- 3 Gratzer Ln
- 0 Mo-30 Gravois Rd Unit MAR25007864
- 0 Mo-30 Gravois Rd 6 Ac Unit MAR25007622
