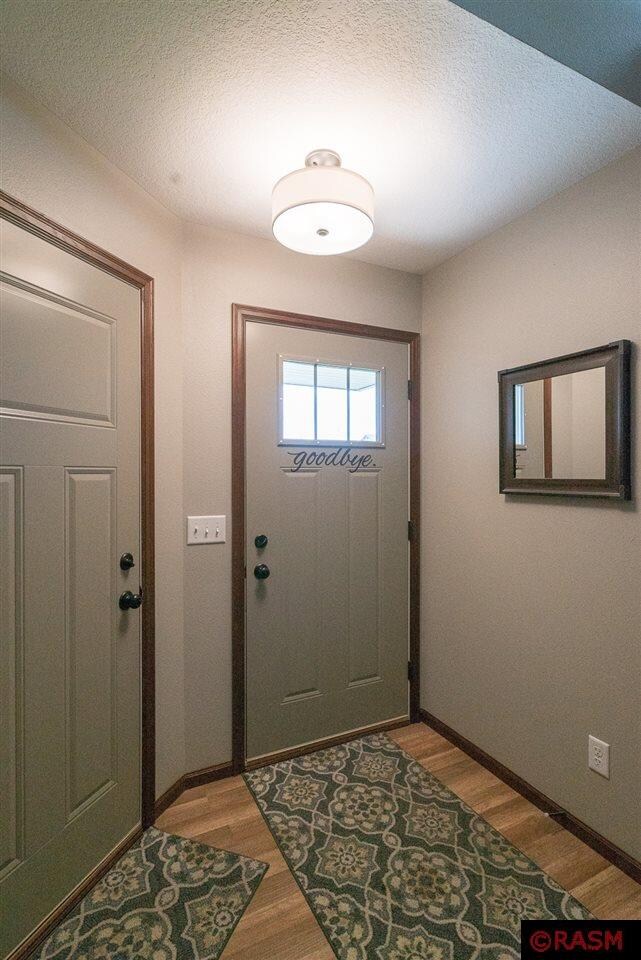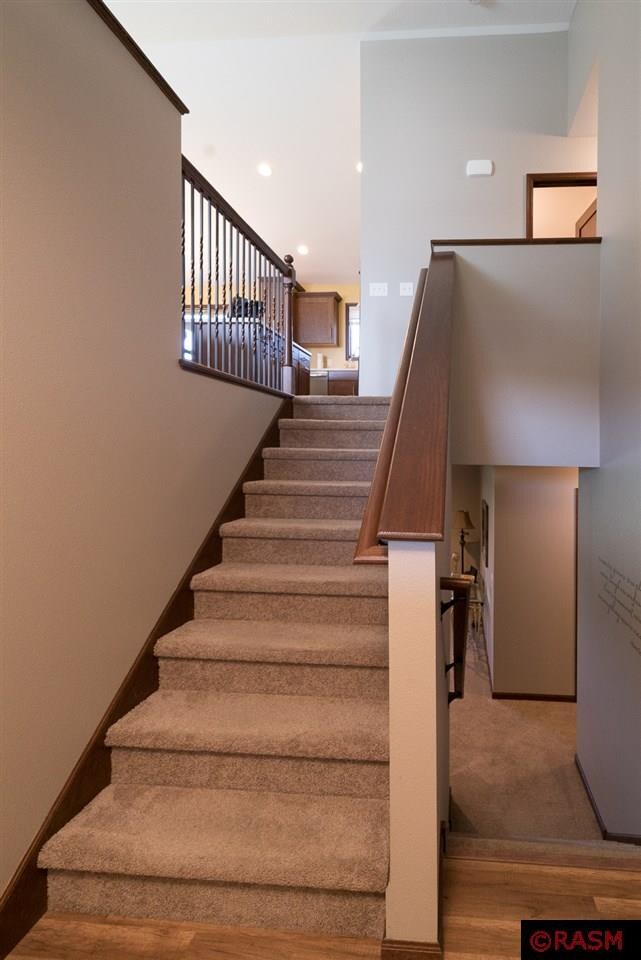
2234 Kodiak Dr North Mankato, MN 56003
Highlights
- Vaulted Ceiling
- 3 Car Attached Garage
- Bathroom on Main Level
- Mankato West Senior High School Rated A-
- Eat-In Kitchen
- Kitchen Island
About This Home
As of August 2022This like new, bi-level home in Upper North Mankato will not last long in this red hot market! Stylish décor and modern finishes greet you just steps inside the front door. Fresh, neutral flooring, and soothing wall colors reign supreme throughout this home. The upper level living area vaulted ceiling combines the living room, dining space, and eat-in kitchen with ample cabinetry, modern laminate countertops, slate appliances, and convenient center island. Spacious master bedroom with pass through access to main floor full bathroom complete with stylish wood-look tile flooring, 2nd bedroom and linen closet round out the main floor. The lower level boasts a large family room with daylight windows, 2 bedrooms, ¾ bathroom, laundry/mechanical room, and special finished storage space under the stairs! Gorgeous dark stained millwork and 3 panel doors throughout. Outside you will find a large backyard awaiting your finishing touches. Ledger board installed for future deck, attached finished 3-stall garage, maintenance free siding, and stylish brick accents.
Home Details
Home Type
- Single Family
Est. Annual Taxes
- $3,924
Year Built
- 2015
Lot Details
- 8,712 Sq Ft Lot
- Lot Dimensions are 70x125
Home Design
- Bi-Level Home
- Frame Construction
- Asphalt Shingled Roof
- Metal Siding
Interior Spaces
- Vaulted Ceiling
- Ceiling Fan
- Combination Kitchen and Dining Room
Kitchen
- Eat-In Kitchen
- Breakfast Bar
- Range
- Microwave
- Dishwasher
- Kitchen Island
Bedrooms and Bathrooms
- 4 Bedrooms
- Bathroom on Main Level
Basement
- Basement Fills Entire Space Under The House
- Sump Pump
- Block Basement Construction
- Natural lighting in basement
Home Security
- Carbon Monoxide Detectors
- Fire and Smoke Detector
Parking
- 3 Car Attached Garage
- Garage Door Opener
- Driveway
Utilities
- Forced Air Heating and Cooling System
- Gas Water Heater
- Water Softener is Owned
Listing and Financial Details
- Assessor Parcel Number 18.172.0040
Ownership History
Purchase Details
Home Financials for this Owner
Home Financials are based on the most recent Mortgage that was taken out on this home.Purchase Details
Home Financials for this Owner
Home Financials are based on the most recent Mortgage that was taken out on this home.Purchase Details
Purchase Details
Home Financials for this Owner
Home Financials are based on the most recent Mortgage that was taken out on this home.Purchase Details
Similar Homes in North Mankato, MN
Home Values in the Area
Average Home Value in this Area
Purchase History
| Date | Type | Sale Price | Title Company |
|---|---|---|---|
| Deed | $363,000 | -- | |
| Warranty Deed | $264,000 | North American Title | |
| Quit Claim Deed | -- | None Available | |
| Deed | $239,000 | -- | |
| Deed | $486,200 | -- |
Mortgage History
| Date | Status | Loan Amount | Loan Type |
|---|---|---|---|
| Open | $326,700 | New Conventional | |
| Previous Owner | $237,600 | New Conventional | |
| Previous Owner | $227,050 | No Value Available |
Property History
| Date | Event | Price | Change | Sq Ft Price |
|---|---|---|---|---|
| 08/05/2022 08/05/22 | Sold | $363,000 | +2.3% | $178 / Sq Ft |
| 06/03/2022 06/03/22 | Pending | -- | -- | -- |
| 06/02/2022 06/02/22 | For Sale | $355,000 | +34.5% | $174 / Sq Ft |
| 06/30/2017 06/30/17 | Sold | $264,000 | -4.0% | $129 / Sq Ft |
| 05/20/2017 05/20/17 | Pending | -- | -- | -- |
| 05/02/2017 05/02/17 | For Sale | $275,000 | +15.1% | $135 / Sq Ft |
| 04/01/2016 04/01/16 | Sold | $239,000 | +13.8% | $117 / Sq Ft |
| 02/05/2016 02/05/16 | Pending | -- | -- | -- |
| 07/27/2015 07/27/15 | For Sale | $209,977 | -- | $103 / Sq Ft |
Tax History Compared to Growth
Tax History
| Year | Tax Paid | Tax Assessment Tax Assessment Total Assessment is a certain percentage of the fair market value that is determined by local assessors to be the total taxable value of land and additions on the property. | Land | Improvement |
|---|---|---|---|---|
| 2025 | $3,924 | $323,300 | $53,000 | $270,300 |
| 2024 | $3,826 | $323,300 | $53,000 | $270,300 |
| 2023 | $3,532 | $304,400 | $53,000 | $251,400 |
| 2022 | $3,460 | $282,600 | $53,000 | $229,600 |
| 2021 | $1,721 | $251,900 | $42,400 | $209,500 |
| 2020 | $3,244 | $243,100 | $42,400 | $200,700 |
| 2019 | $3,190 | $234,400 | $42,400 | $192,000 |
| 2018 | $2,900 | $229,400 | $42,400 | $187,000 |
| 2017 | -- | $208,300 | $0 | $0 |
| 2016 | $642 | $0 | $0 | $0 |
| 2015 | -- | $0 | $0 | $0 |
| 2011 | -- | $0 | $0 | $0 |
Agents Affiliated with this Home
-

Seller's Agent in 2022
Jeff Kaul
CENTURY 21 ATWOOD
(507) 381-1133
22 in this area
421 Total Sales
-

Buyer's Agent in 2022
Karen Kennedy
RE/MAX
(507) 317-7404
4 in this area
43 Total Sales
-

Seller's Agent in 2017
Angie VanEman Lynch
AMERICAN WAY REALTY
(507) 381-8961
63 in this area
218 Total Sales
-

Buyer's Agent in 2017
Judy Conroy
RE/MAX
(507) 420-8263
11 in this area
240 Total Sales
-
G
Seller's Agent in 2016
GARY HINIKER
HINIKER REALTY
(507) 420-8282
-
K
Buyer's Agent in 2016
Kelsey Bergemann
HOMESTEAD REALTY, LLC -MAPLETON
Map
Source: REALTOR® Association of Southern Minnesota
MLS Number: 7014516
APN: R-18.172.0040
- 2223 Fairbanks Dr
- 12 12 Kodiak Ct
- 12 Kodiak Ct
- 2257 Fairbanks Dr
- 17 Kodiak Ct
- 2262 Fairbanks Dr
- 2210 Anchorage Dr
- 2206 Anchorage Dr
- 2200 Anchorage Dr
- 2209 Anchorage Dr
- 14 Legacy Ct
- 26 Legacy Ct
- 51671 Lor Ray Dr
- 2238 Rolling Green Trail
- 2238 2238 Rolling Green Trail
- 27 Benson Trail
- 2155 2155 Rolling Green Ln
- 2172 Rolling Green Trail
- 2172 2172 Rolling Green Trail
- 1965 Lexington Ln






