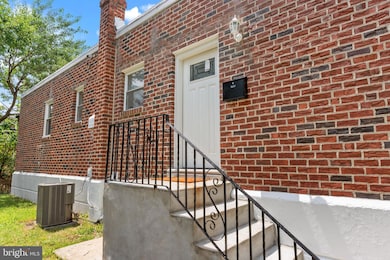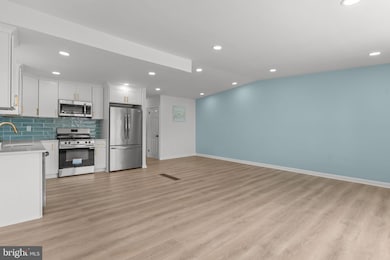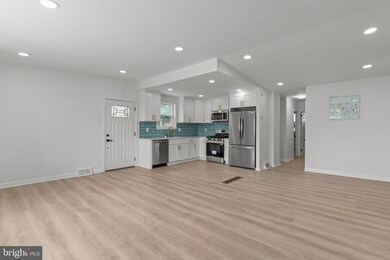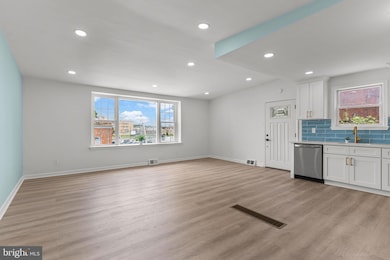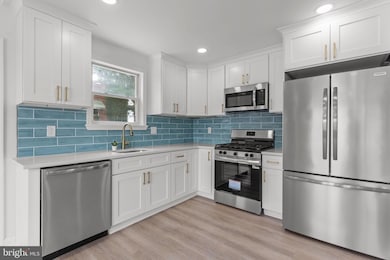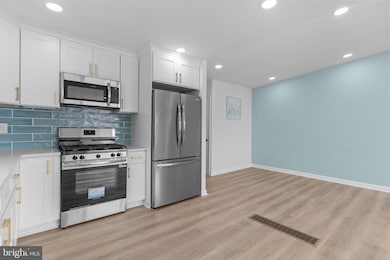
2234 Lansing St Philadelphia, PA 19152
Rhawnhurst NeighborhoodEstimated payment $2,330/month
Highlights
- Very Popular Property
- Open Floorplan
- Wood Flooring
- Gourmet Kitchen
- Rambler Architecture
- Main Floor Bedroom
About This Home
Beautifully renovated stone-front twin situated in the heart of Rhawnhurst that is as close to new construction as you can get. Arrive to find a private driveway that provides off-street parking and beautifully landscaped grounds. Enter and be prepared to fall in love as you will be in awe with this amazing renovation that pays meticulous attention to the details. The main living area has new luxury vinyl plank wood floors, recessed lights and fresh paint throughout and offers an open concept with a spacious living room with new windows that provides an array of natural light, dining area and a gourmet kitchen that is a chef’s dream complete with an abundance of shaker cabinets with crown moldings and gold hardware, Quartz countertops and subway tiled backsplash, oversized sink with gold faucet and all new Frigidaire stainless steel appliances including 5-burner gas range, built in microwave and dishwasher, and French door refrigerator that is included and additional. The rear of the main level hosts 2 spacious bedrooms, both with ceiling fans and double closets, as well as the stunning hall bathroom with oversized tiled floors, shower/soaking tub combo, new modern vanity with mirror and accent shelves. The lower/ground level is fully finished and features a huge living area with an entertaining nook with Granite, waterfall counter and undermounted refrigerator, a spa-like 3-piece ceramic tile bathroom with walk in shower that has a marble tiled surround and gold accent hardware, and a modern vanity with curved mirror. The remainder of the lower level hosts the 3rd bedroom with a nice sized closet, separate laundry room with washer and dryer that are included and provides interior access to the 1-car garage with electric opener and rear access to the private yard that is completely fenced. This lower level offers endless possibilities for an in-law-suite, awesome entertainment area, or with proper approvals, can act as an apartment with private entrance that could generate rental income. Nearly everything in this house is brand new including brand new central air, newer heater and water heater, newly coated roof, replacement windows throughout, new interior and exterior doors, new plumbing, updated electrical panel, and the list could go on and on. Conveniently located close to great restaurants, shopping, schools, I-95, and Route 1 and public transportation at your doorstep. Will not disappoint. ***VIEW THE VIDEO WALK THROUGH***
Townhouse Details
Home Type
- Townhome
Est. Annual Taxes
- $3,699
Year Built
- Built in 1964
Lot Details
- 3,530 Sq Ft Lot
- Lot Dimensions are 39.00 x 90.00
- Back Yard Fenced
- Chain Link Fence
Parking
- 1 Car Direct Access Garage
- 1 Driveway Space
- Basement Garage
- Front Facing Garage
- Garage Door Opener
Home Design
- Semi-Detached or Twin Home
- Rambler Architecture
- Brick Exterior Construction
- Stone Siding
- Concrete Perimeter Foundation
- Masonry
Interior Spaces
- Property has 1 Level
- Open Floorplan
- Wet Bar
- Built-In Features
- Ceiling Fan
- Recessed Lighting
- Double Pane Windows
- Replacement Windows
- Insulated Windows
- Double Hung Windows
- Six Panel Doors
- Family Room Off Kitchen
- Living Room
- Dining Room
Kitchen
- Gourmet Kitchen
- Gas Oven or Range
- Self-Cleaning Oven
- Stove
- Built-In Microwave
- Ice Maker
- Dishwasher
- Stainless Steel Appliances
- Upgraded Countertops
- Disposal
Flooring
- Wood
- Luxury Vinyl Plank Tile
Bedrooms and Bathrooms
- Bathtub with Shower
- Walk-in Shower
Laundry
- Front Loading Dryer
- Front Loading Washer
Finished Basement
- Heated Basement
- Walk-Out Basement
- Basement Fills Entire Space Under The House
- Interior, Front, and Rear Basement Entry
- Garage Access
- Laundry in Basement
- Basement Windows
Outdoor Features
- Patio
- Exterior Lighting
Utilities
- Forced Air Heating and Cooling System
- 100 Amp Service
- Natural Gas Water Heater
- Municipal Trash
Community Details
- No Home Owners Association
- Rhawnhurst Subdivision
Listing and Financial Details
- Tax Lot 157
- Assessor Parcel Number 561476100
Map
Home Values in the Area
Average Home Value in this Area
Tax History
| Year | Tax Paid | Tax Assessment Tax Assessment Total Assessment is a certain percentage of the fair market value that is determined by local assessors to be the total taxable value of land and additions on the property. | Land | Improvement |
|---|---|---|---|---|
| 2025 | $2,975 | $264,300 | $52,860 | $211,440 |
| 2024 | $2,975 | $264,300 | $52,860 | $211,440 |
| 2023 | $2,975 | $212,500 | $42,500 | $170,000 |
| 2022 | $1,954 | $167,500 | $42,500 | $125,000 |
| 2021 | $2,584 | $0 | $0 | $0 |
| 2020 | $2,584 | $0 | $0 | $0 |
| 2019 | $2,353 | $0 | $0 | $0 |
| 2018 | $1,778 | $0 | $0 | $0 |
| 2017 | $2,198 | $0 | $0 | $0 |
| 2016 | $1,778 | $0 | $0 | $0 |
| 2015 | $1,702 | $0 | $0 | $0 |
| 2014 | -- | $157,000 | $55,065 | $101,935 |
| 2012 | -- | $19,808 | $5,234 | $14,574 |
Property History
| Date | Event | Price | Change | Sq Ft Price |
|---|---|---|---|---|
| 07/18/2025 07/18/25 | For Sale | $365,000 | +73.8% | $210 / Sq Ft |
| 04/25/2025 04/25/25 | Sold | $210,000 | +5.0% | $223 / Sq Ft |
| 03/29/2025 03/29/25 | Price Changed | $200,000 | -21.6% | $212 / Sq Ft |
| 03/24/2025 03/24/25 | Price Changed | $255,000 | -5.6% | $270 / Sq Ft |
| 03/20/2025 03/20/25 | For Sale | $270,000 | -- | $286 / Sq Ft |
Purchase History
| Date | Type | Sale Price | Title Company |
|---|---|---|---|
| Deed | $210,000 | None Listed On Document | |
| Deed | $71,500 | -- |
Mortgage History
| Date | Status | Loan Amount | Loan Type |
|---|---|---|---|
| Previous Owner | $0 | New Conventional | |
| Previous Owner | $65,437 | Unknown | |
| Previous Owner | $42,350 | Unknown | |
| Previous Owner | $40,000 | Credit Line Revolving |
Similar Homes in Philadelphia, PA
Source: Bright MLS
MLS Number: PAPH2516938
APN: 561476100
- 2232-34 Afton St
- 7815 Horrocks St
- 2303 Oakmont St
- 2123 Faunce St
- 2306 Griffith St
- 7607 Leonard St
- 2122 Loney St
- 2123 Loney St
- 7722 Fairfield St
- 2404 Vista St
- 7525 Calvert St
- 2027 Shelmire Ave
- 2418 Vista St
- 2010 Oakmont St
- 2029 Loney St
- 1919 Lansing St
- 2547 Shelmire Ave
- 1914 Hartel Ave
- 7735 Loretto Ave
- 1919 Griffith St
- 2220 Napfle Ave Unit 1
- 2300 Hartel Ave
- 2100 Glendale Ave
- 7801 Bustleton Ave
- 2481 Napfle St
- 2514 Vista St
- 2040 Rhawn St Unit 2
- 7801 Roosevelt Blvd
- 7400 Roosevelt Blvd
- 7828-7830 Loretto Ave
- 8105 Large St
- 1914 Solly Ave
- 2343 Hoffnagle St
- 7132 Kindred St
- 7717 Langdon St Unit 7717 Langdon Street
- 8223 Roosevelt Blvd
- 1918-20 Hoffnagle St
- 7801 Algon Ave
- 7810-7820 Algon
- 1625 & 1627 Rhawn St

