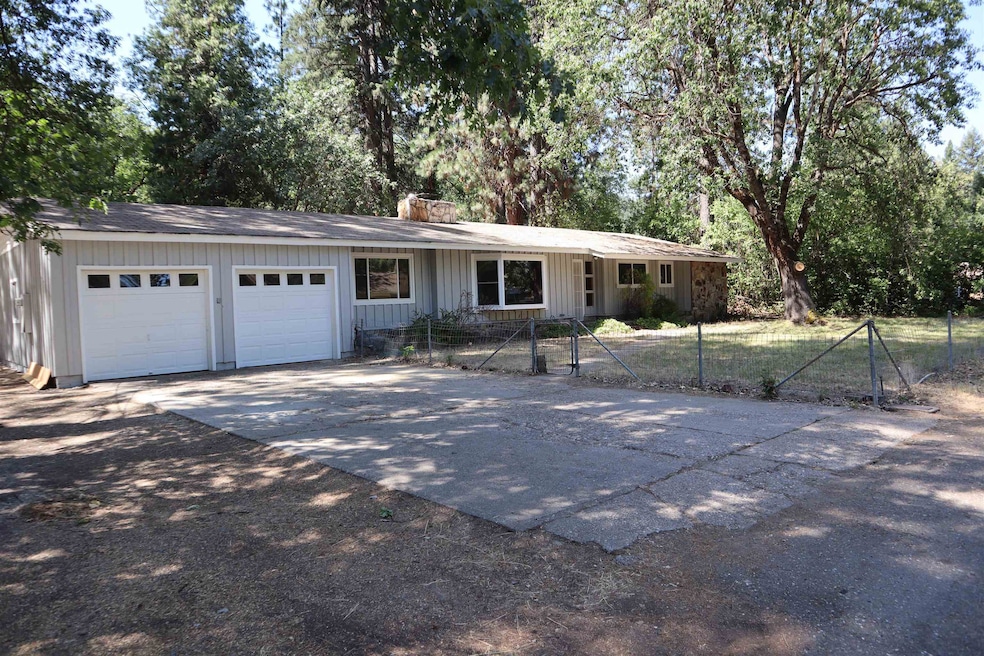2234 Mansell St Quincy, CA 95971
Estimated payment $2,315/month
Highlights
- RV or Boat Parking
- Neighborhood Views
- Porch
- No HOA
- Breakfast Area or Nook
- 2 Car Attached Garage
About This Home
Completely remodeled four bedroom home on large lot in East Quincy. This home has been completely upgraded with new features that include, Exterior and Interior paint, new kitchen, new flooring throughout, upgraded plumbing and electrical, new bathrooms with custom tile work. Step into the entry with custom wood accents. Spacious front living area with bay window, and see through fireplace. Kitchen is custom with custom wood cabinetry, solid surface counters, and eat at island. Attached to the kitchen is another living space with fireplace. Three guest bedrooms with plenty of natural light. Guest bathroom features custom tile accents in the shower/tub. Primary bedroom has en suite with custom tile shower. Two car attached garage includes an additional half bath, laundry area, and plenty of storage/shop space. Dual pane windows throughout. Private backyard ready for you to make an oasis. Come take a look at this truly move in ready home.
Home Details
Home Type
- Single Family
Est. Annual Taxes
- $1,586
Year Built
- Built in 1966 | Remodeled in 2025
Lot Details
- 0.34 Acre Lot
- Property is Fully Fenced
- Wood Fence
- Chain Link Fence
- Level Lot
- Front Yard Sprinklers
- Landscaped with Trees
Home Design
- Frame Construction
- Composition Roof
- Concrete Perimeter Foundation
Interior Spaces
- 1,627 Sq Ft Home
- 1-Story Property
- Ceiling Fan
- Fireplace Features Masonry
- Double Pane Windows
- Family Room
- Living Room
- Utility Room
- Neighborhood Views
- Carbon Monoxide Detectors
Kitchen
- Breakfast Area or Nook
- Electric Range
- Stove
- Dishwasher
Flooring
- Laminate
- Tile
Bedrooms and Bathrooms
- 4 Bedrooms
- Bathtub with Shower
- Shower Only
Parking
- 2 Car Attached Garage
- Garage Door Opener
- Driveway
- On-Street Parking
- Off-Street Parking
- RV or Boat Parking
Outdoor Features
- Storage Shed
- Porch
Utilities
- Heating System Uses Oil
- Electric Water Heater
Community Details
- No Home Owners Association
Listing and Financial Details
- Assessor Parcel Number 116-275-002
Map
Home Values in the Area
Average Home Value in this Area
Tax History
| Year | Tax Paid | Tax Assessment Tax Assessment Total Assessment is a certain percentage of the fair market value that is determined by local assessors to be the total taxable value of land and additions on the property. | Land | Improvement |
|---|---|---|---|---|
| 2025 | $1,586 | $134,211 | $31,212 | $102,999 |
| 2023 | $1,586 | $129,000 | $30,000 | $99,000 |
| 2022 | $1,095 | $85,412 | $9,220 | $76,192 |
| 2021 | $1,069 | $83,739 | $9,040 | $74,699 |
| 2020 | $1,075 | $82,882 | $8,948 | $73,934 |
| 2019 | $1,053 | $81,258 | $8,773 | $72,485 |
| 2018 | $1,021 | $79,665 | $8,601 | $71,064 |
| 2017 | $1,014 | $78,104 | $8,433 | $69,671 |
| 2016 | $952 | $76,573 | $8,268 | $68,305 |
| 2015 | $932 | $75,423 | $8,144 | $67,279 |
| 2014 | $920 | $73,947 | $7,985 | $65,962 |
Property History
| Date | Event | Price | Change | Sq Ft Price |
|---|---|---|---|---|
| 09/06/2025 09/06/25 | Price Changed | $409,900 | -2.4% | $252 / Sq Ft |
| 07/25/2025 07/25/25 | For Sale | $419,900 | -- | $258 / Sq Ft |
Purchase History
| Date | Type | Sale Price | Title Company |
|---|---|---|---|
| Quit Claim Deed | -- | None Listed On Document | |
| Deed In Lieu Of Foreclosure | $344,805 | Ticor Title | |
| Deed | -- | None Listed On Document | |
| Interfamily Deed Transfer | -- | -- | |
| Interfamily Deed Transfer | -- | -- |
Mortgage History
| Date | Status | Loan Amount | Loan Type |
|---|---|---|---|
| Previous Owner | $465,000 | Reverse Mortgage Home Equity Conversion Mortgage | |
| Previous Owner | $15,000 | Credit Line Revolving | |
| Previous Owner | $138,000 | Unknown |
Source: Plumas Association of REALTORS®
MLS Number: 20250863
APN: 116-275-002-000
- 263 4th St
- 2211 Center St
- 2111 Pine St
- 92 Dogwood Ct
- 138 Katherine St
- 2266 E Main St
- 47579 California 70
- 1600 Quincy La Porte Rd
- 50 Lee Rd Unit 1750 LEED RD. 50
- 22 Lee Rd Unit 1750 LEE ROAD 22
- 231 Main Ranch 22n03
- 1097 Lee Rd
- 16 Chandler Rd
- 90 Pine Oak Ln
- 1966 Chandler Rd
- 390 E Main St
- 5749 Chandler Rd
- 5771 Chandler Rd
- 5819 Chandler Rd
- 5816 Chandler Rd







