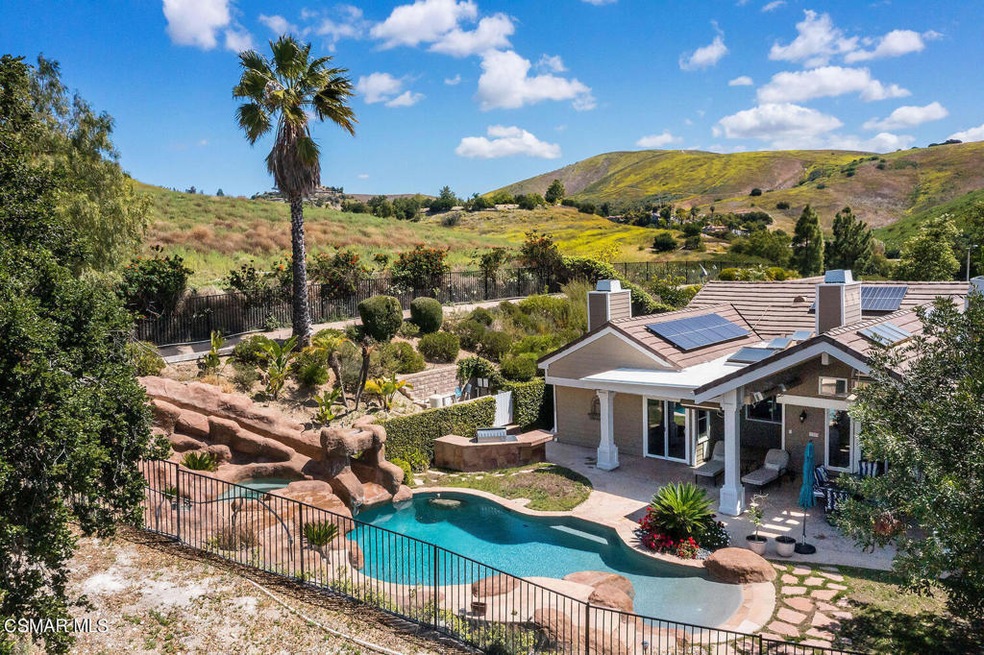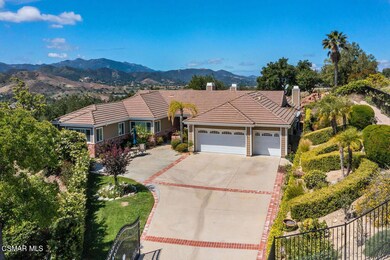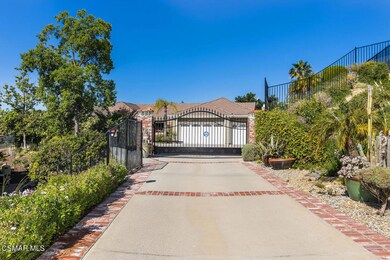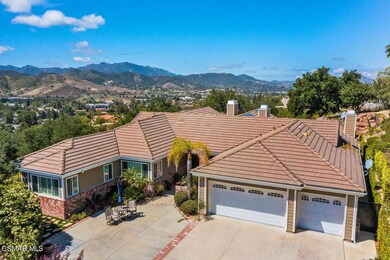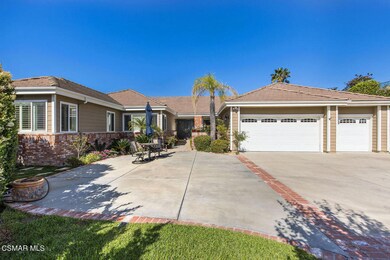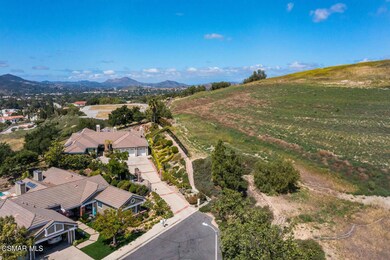
2234 Ranch View Place Thousand Oaks, CA 91362
Highlights
- Pebble Pool Finish
- Panoramic View
- Fireplace in Primary Bedroom
- Colina Middle School Rated A
- Updated Kitchen
- Traditional Architecture
About This Home
As of July 2022Welcome to a lifestyle of casual elegance in this privately gated, sprawling single story home with panoramic mountain and valley views! Ideally located at the end of a cul-se-sac surrounded by open space. Unique floor plan has been enhanced with huge, vaulted ceilings, large windows, and many skylights offering lots of natural light. Spacious living, dining, and family rooms with views. Enjoy entertaining with ease in the generous kitchen with all you need plus a large island, stainless steel appliances, eating area and opens to the family room with cozy bar area. There are three fireplaces in this gracious home - one in the master suite featuring a large bath encompassing a separate tub/shower, double sinks, individual vanity, and walk-in closet. Large secondary bedrooms with views. Private backyard was designed for entertaining with beach entry, pebble-tech pool & spa with waterfalls, cave, slide and cascading water. There is a BBQ center, large grassy area, and outdoor living area with fireplace, heaters, and ceiling fan. Triple car garage with ample storage cabinets. Solar system is owned. The HOA includes tennis and basketball courts in a park-like setting.Come relax and if you love gorgeous views and sunsets, this is the home for you!
Last Agent to Sell the Property
Mary Davis
Berkshire Hathaway HomeServices California Properties Listed on: 04/28/2022

Last Buyer's Agent
Alex Ho
Front Gate Real Estate License #02083843
Home Details
Home Type
- Single Family
Est. Annual Taxes
- $23,800
Year Built
- Built in 1990
Lot Details
- 0.34 Acre Lot
- Wrought Iron Fence
- Sprinkler System
- Property is zoned HPDSFD
HOA Fees
- $142 Monthly HOA Fees
Parking
- 3 Car Attached Garage
- Parking Available
- Automatic Gate
Property Views
- Panoramic
- City Lights
- Mountain
- Hills
- Valley
Home Design
- Traditional Architecture
- Brick Exterior Construction
- Tile Roof
- Stucco
Interior Spaces
- 3,734 Sq Ft Home
- 1-Story Property
- Gas Fireplace
- Formal Entry
- Family Room with Fireplace
- Family Room Off Kitchen
- Living Room with Fireplace
Kitchen
- Updated Kitchen
- Open to Family Room
- Walk-In Pantry
- Gas Oven or Range
- Microwave
- Dishwasher
- Kitchen Island
- Granite Countertops
- Disposal
Flooring
- Carpet
- Stone
Bedrooms and Bathrooms
- 4 Bedrooms
- Fireplace in Primary Bedroom
Laundry
- Laundry Room
- Gas Dryer Hookup
Pool
- Pebble Pool Finish
- Heated In Ground Pool
- Heated Spa
- In Ground Spa
- Waterfall Pool Feature
Outdoor Features
- Fireplace in Patio
Utilities
- Cooling Available
- Forced Air Heating System
- Heating System Uses Natural Gas
- Cable TV Available
Listing and Financial Details
- Assessor Parcel Number 6710300075
Community Details
Overview
- Ranch View Estates Association
- Ranch View Estates 581 581 Subdivision
Recreation
- Tennis Courts
Security
- Card or Code Access
Ownership History
Purchase Details
Purchase Details
Home Financials for this Owner
Home Financials are based on the most recent Mortgage that was taken out on this home.Purchase Details
Home Financials for this Owner
Home Financials are based on the most recent Mortgage that was taken out on this home.Purchase Details
Home Financials for this Owner
Home Financials are based on the most recent Mortgage that was taken out on this home.Purchase Details
Purchase Details
Purchase Details
Home Financials for this Owner
Home Financials are based on the most recent Mortgage that was taken out on this home.Purchase Details
Similar Homes in the area
Home Values in the Area
Average Home Value in this Area
Purchase History
| Date | Type | Sale Price | Title Company |
|---|---|---|---|
| Grant Deed | -- | None Listed On Document | |
| Grant Deed | $2,165,000 | First American Title | |
| Grant Deed | $1,695,000 | Lawyers Title Company | |
| Grant Deed | $1,575,000 | First American Title Company | |
| Interfamily Deed Transfer | -- | None Available | |
| Interfamily Deed Transfer | -- | None Available | |
| Interfamily Deed Transfer | -- | None Available | |
| Interfamily Deed Transfer | -- | Stewart Title Of Ca Inc | |
| Grant Deed | $1,075,000 | Fidelity National Title Co |
Mortgage History
| Date | Status | Loan Amount | Loan Type |
|---|---|---|---|
| Previous Owner | $1,356,000 | New Conventional | |
| Previous Owner | $150,000 | New Conventional | |
| Previous Owner | $440,000 | New Conventional | |
| Previous Owner | $500,000 | Purchase Money Mortgage | |
| Previous Owner | $447,500 | Credit Line Revolving | |
| Previous Owner | $458,600 | Unknown | |
| Previous Owner | $155,000 | Credit Line Revolving | |
| Previous Owner | $465,000 | Unknown | |
| Previous Owner | $472,000 | Unknown |
Property History
| Date | Event | Price | Change | Sq Ft Price |
|---|---|---|---|---|
| 07/15/2022 07/15/22 | Sold | $2,165,000 | +0.7% | $580 / Sq Ft |
| 06/25/2022 06/25/22 | Pending | -- | -- | -- |
| 04/28/2022 04/28/22 | For Sale | $2,150,000 | +26.8% | $576 / Sq Ft |
| 02/18/2021 02/18/21 | Sold | $1,695,000 | 0.0% | $454 / Sq Ft |
| 01/29/2021 01/29/21 | For Sale | $1,695,000 | +7.6% | $454 / Sq Ft |
| 05/02/2019 05/02/19 | Sold | $1,575,000 | 0.0% | $422 / Sq Ft |
| 04/02/2019 04/02/19 | Pending | -- | -- | -- |
| 03/28/2019 03/28/19 | For Sale | $1,575,000 | 0.0% | $422 / Sq Ft |
| 12/01/2012 12/01/12 | Rented | $5,200 | 0.0% | -- |
| 11/21/2012 11/21/12 | Under Contract | -- | -- | -- |
| 11/01/2012 11/01/12 | For Rent | $5,200 | -- | -- |
Tax History Compared to Growth
Tax History
| Year | Tax Paid | Tax Assessment Tax Assessment Total Assessment is a certain percentage of the fair market value that is determined by local assessors to be the total taxable value of land and additions on the property. | Land | Improvement |
|---|---|---|---|---|
| 2025 | $23,800 | $932,481 | $441,969 | $490,512 |
| 2024 | $23,800 | $2,208,300 | $1,435,650 | $772,650 |
| 2023 | $23,173 | $2,165,000 | $1,407,500 | $757,500 |
| 2022 | $18,584 | $1,728,900 | $1,124,040 | $604,860 |
| 2021 | $17,518 | $1,623,142 | $1,055,300 | $567,842 |
| 2020 | $16,937 | $1,606,500 | $1,044,480 | $562,020 |
| 2019 | $11,306 | $1,069,678 | $534,839 | $534,839 |
| 2018 | $11,080 | $1,048,704 | $524,352 | $524,352 |
| 2017 | $10,865 | $1,028,142 | $514,071 | $514,071 |
| 2016 | $10,764 | $1,007,984 | $503,992 | $503,992 |
| 2015 | $10,577 | $992,844 | $496,422 | $496,422 |
| 2014 | $10,428 | $973,398 | $486,699 | $486,699 |
Agents Affiliated with this Home
-
M
Seller's Agent in 2022
Mary Davis
Berkshire Hathaway HomeServices California Properties
-
A
Buyer's Agent in 2022
Alex Ho
Front Gate Real Estate
-
S
Seller's Agent in 2021
Sigi and Pam
Berkshire Hathaway HomeServices California Realty
-
T
Seller's Agent in 2019
Terry Holland
Berkshire Hathaway HomeServices California Realty
-

Seller's Agent in 2012
Chris Williams
RE/MAX
(818) 694-9000
2 in this area
180 Total Sales
-
S
Buyer's Agent in 2012
Sandy Tepelidis
RE/MAX
(818) 359-3995
2 in this area
9 Total Sales
Map
Source: Ventura County Regional Data Share
MLS Number: 222001959
APN: 671-0-300-075
