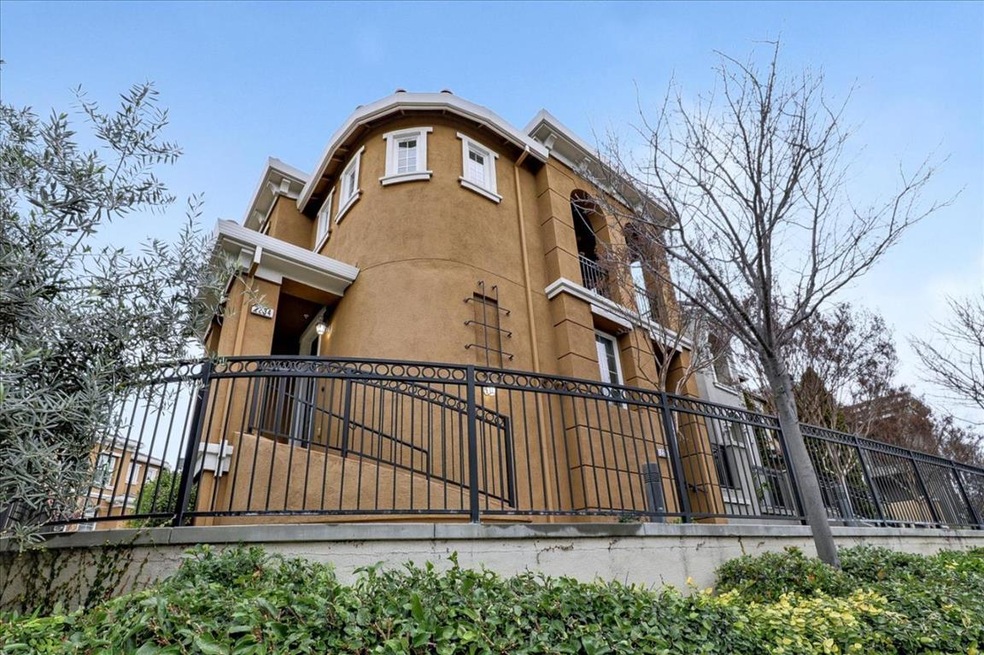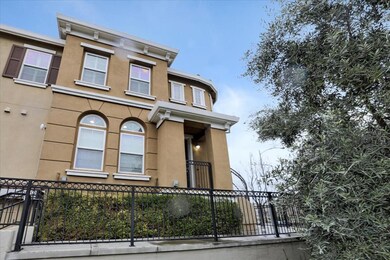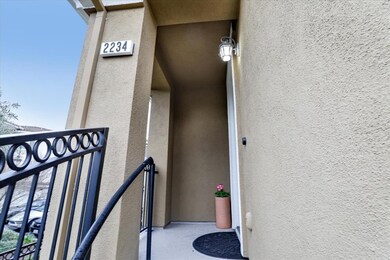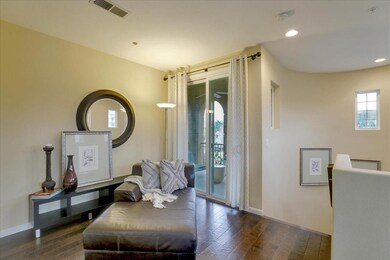
2234 Winepol Loop San Jose, CA 95125
South San Jose NeighborhoodHighlights
- Wood Flooring
- Sport Court
- Entertainment System
- High Ceiling
- Formal Dining Room
- Breakfast Bar
About This Home
As of February 2024End Unit townhouse style beauty in the Willow Glen side of the Communications Hill. This former model home boasts with high-end upgrades and design. Circular staircase leads you to an open floorplan with gorgeous upgraded plank floors and high ceiling with ample of windows, upgraded wooden shutters and designer touches. Large kitchen with granite countertops, white upgraded cabinets and desirable gas cooktop. Masterbathroom and hallway bath both with upgraded designer tiles. Master with large walk-in closet. built-in stereo speaker system throughout, extra space for a desk/home office in the living room and large balcony for the BBQ or sipping on your morning coffee. Two car attached garage also has an extra space for a home gym. Secured storage and more...walk to the PLANT for a bite to eat or shop or to the park, the trails or outdoor sports park for a game of soccer. Low HOA and easy commute on 87 or 85.
Last Agent to Sell the Property
Farah Bani-Taba
Compass License #01111565 Listed on: 02/12/2021

Last Buyer's Agent
Chris Buchanan
Intero Real Estate Services License #02068778

Townhouse Details
Home Type
- Townhome
Est. Annual Taxes
- $12,812
Year Built
- Built in 2005
HOA Fees
- $290 Monthly HOA Fees
Parking
- 2 Car Garage
Home Design
- Tile Roof
- Concrete Perimeter Foundation
Interior Spaces
- 1,340 Sq Ft Home
- 2-Story Property
- Entertainment System
- High Ceiling
- Formal Dining Room
- Breakfast Bar
Flooring
- Wood
- Carpet
- Tile
Bedrooms and Bathrooms
- 2 Bedrooms
- 2 Full Bathrooms
Laundry
- Laundry in unit
- Washer and Dryer
Additional Features
- 2,213 Sq Ft Lot
- Forced Air Heating and Cooling System
Listing and Financial Details
- Assessor Parcel Number 456-27-134
Community Details
Overview
- Association fees include common area electricity, common area gas, insurance - common area, maintenance - common area, roof
- Spyglass Hill Association
- Built by Spyglass at Communications Hill
Recreation
- Sport Court
- Community Playground
Ownership History
Purchase Details
Home Financials for this Owner
Home Financials are based on the most recent Mortgage that was taken out on this home.Purchase Details
Home Financials for this Owner
Home Financials are based on the most recent Mortgage that was taken out on this home.Purchase Details
Home Financials for this Owner
Home Financials are based on the most recent Mortgage that was taken out on this home.Purchase Details
Home Financials for this Owner
Home Financials are based on the most recent Mortgage that was taken out on this home.Similar Homes in San Jose, CA
Home Values in the Area
Average Home Value in this Area
Purchase History
| Date | Type | Sale Price | Title Company |
|---|---|---|---|
| Grant Deed | $920,000 | Cornerstone Title | |
| Grant Deed | $795,000 | Old Republic Title Company | |
| Interfamily Deed Transfer | -- | First American Title Co | |
| Grant Deed | $580,000 | First American Title Guarant |
Mortgage History
| Date | Status | Loan Amount | Loan Type |
|---|---|---|---|
| Open | $27,600 | FHA | |
| Open | $766,550 | New Conventional | |
| Previous Owner | $715,500 | New Conventional | |
| Previous Owner | $345,000 | New Conventional | |
| Previous Owner | $464,000 | New Conventional |
Property History
| Date | Event | Price | Change | Sq Ft Price |
|---|---|---|---|---|
| 02/13/2024 02/13/24 | Sold | $920,000 | +2.2% | $687 / Sq Ft |
| 01/10/2024 01/10/24 | Pending | -- | -- | -- |
| 01/10/2024 01/10/24 | For Sale | $899,950 | +13.2% | $672 / Sq Ft |
| 03/19/2021 03/19/21 | Sold | $795,000 | +4.6% | $593 / Sq Ft |
| 02/21/2021 02/21/21 | Pending | -- | -- | -- |
| 02/12/2021 02/12/21 | For Sale | $759,950 | -- | $567 / Sq Ft |
Tax History Compared to Growth
Tax History
| Year | Tax Paid | Tax Assessment Tax Assessment Total Assessment is a certain percentage of the fair market value that is determined by local assessors to be the total taxable value of land and additions on the property. | Land | Improvement |
|---|---|---|---|---|
| 2024 | $12,812 | $843,660 | $421,830 | $421,830 |
| 2023 | $12,609 | $827,118 | $413,559 | $413,559 |
| 2022 | $12,241 | $810,900 | $405,450 | $405,450 |
| 2021 | $10,899 | $703,814 | $351,907 | $351,907 |
| 2020 | $10,441 | $696,598 | $348,299 | $348,299 |
| 2019 | $9,987 | $682,940 | $341,470 | $341,470 |
| 2018 | $9,980 | $669,550 | $334,775 | $334,775 |
| 2017 | $9,513 | $631,000 | $315,500 | $315,500 |
| 2016 | $9,207 | $628,000 | $314,000 | $314,000 |
| 2015 | $7,483 | $493,000 | $246,500 | $246,500 |
| 2014 | $6,652 | $460,000 | $230,000 | $230,000 |
Agents Affiliated with this Home
-
Chris Buchanan

Seller's Agent in 2024
Chris Buchanan
Intero Real Estate Services
(408) 781-5510
3 in this area
112 Total Sales
-
Sean Buchanan
S
Seller Co-Listing Agent in 2024
Sean Buchanan
Intero Real Estate Services
(408) 623-4014
2 in this area
88 Total Sales
-
Jennifer Cho

Buyer's Agent in 2024
Jennifer Cho
Intero Real Estate Services
(408) 784-2383
2 in this area
24 Total Sales
-
soraya saadieh
s
Buyer Co-Listing Agent in 2024
soraya saadieh
Intero Real Estate Services
(408) 829-6698
1 in this area
24 Total Sales
-

Seller's Agent in 2021
Farah Bani-Taba
Compass
(408) 221-7008
4 in this area
27 Total Sales
Map
Source: MLSListings
MLS Number: ML81829622
APN: 455-78-141
- 2174 Sunstruck Ct Unit 122
- 553 Mill Pond Dr Unit 553
- 548 Mill Pond Dr Unit 548
- 519 Mill Pond Dr
- 484 Mill Pond Dr Unit 484
- 442 Mill Pond Dr Unit 442
- 463 Mill Pond Dr
- 2178 Monticello Ave
- 380 Mill Pond Dr Unit 380
- 1850 Evans Ln Unit 81
- 1850 Evans Ln Unit 20
- 1850 Evans Ln
- 1850 Evans Ln Unit 86
- 317 Perrymont Ave
- 2150 Almaden Rd Unit 73
- 2150 Almaden Rd Unit 93
- 2150 Almaden Rd Unit 7
- 2150 Almaden Rd
- 2150 Almaden Rd Unit 103
- 2296 Almaden Rd Unit B






