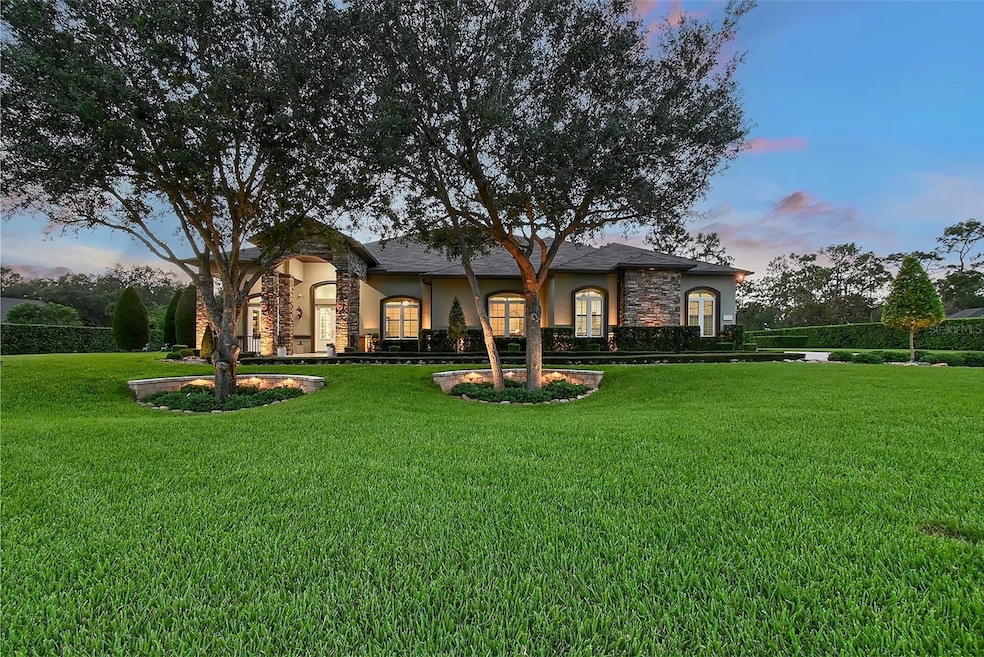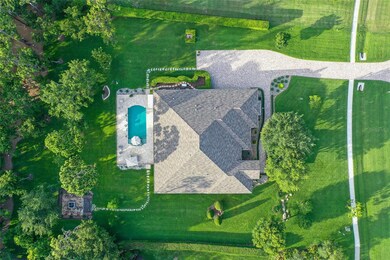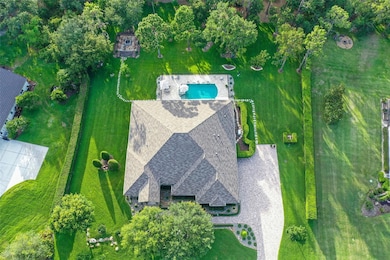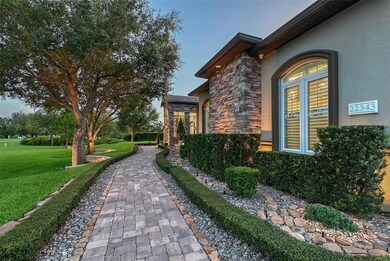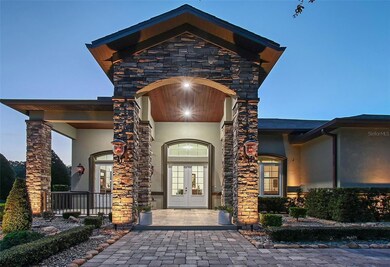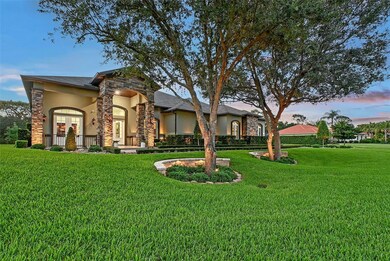22343 Panther Loop Bradenton, FL 34202
Estimated payment $10,216/month
Highlights
- Oak Trees
- In Ground Pool
- View of Trees or Woods
- Robert Willis Elementary School Rated A-
- Custom Home
- Reverse Osmosis System
About This Home
Welcome to this extraordinary country estate where custom craftmanship combines with beauty and functionality on a pristinely landscaped and manicured 1.3-acre lot, bordered by a nature preserve. This custom residence built by Vision Home Builders is positioned on one of the most beautiful lots in the Preserve at Panther Ridge. All of the elements of this home have been thoughtfully curated to combine natural, imported materials with modern conveniences, all nestled in the heart of a spectacular natural setting. Natural stone exterior trim greets you as you approach the home. Some of the premium features of this home include an executive office with custom Italian tile flooring and a separate entry to the front of the home, for convenience or to provide privacy if used as a 4th bedroom, plus 12-foot ceilings and solid wood doors and porcelain tiling throughout the home. For your peace of mind, Hurricane rated impact windows and doors are featured throughout the home, along with a whole-house Generac 24kw generator, and monitored security system. Utilities services include a huge, 500-gallon propane tank, whole-house water filtration system with UV light, extra deep well for clean reliable water, dual AC units and 2 tankless water heaters. This home is built for wonderful family gatherings or entertaining in the functional gourmet kitchen with gorgeous granite countertops, KitchenAid stainless steel appliances, double-ovens, two dishwashers and oversized refrigerator and a large island that provides extra storage for all your cooking essentials. The kitchen area also includes a separate service area with a pass-through to the lanai for those casual evenings outside. Adjacent to the kitchen is an additional butler pantry/back kitchen with refrigerator, cooktop, granite counters, cabinetry, service sink and washer and dryer. The 3-car garage is oversized, with epoxy flooring and custom cabinet storage and includes a huge retractable awning for washing your car or just providing shade for relaxing outside. The primary suite is beautiful with plantation shutters and gorgeous views of the pool and natural setting. All baths include premium marble countertops and premium cabinetry and the finest of finishes. Outdoor entertaining starts with the disappearing sliding doors, which open the entire house to the expansive outdoor setting. The covered area includes wood finished ceilings, tile flooring, a cozy gas fireplace and UV remote controlled sunshades with ambient lighting, for those days you want a bit more shade. The 48' x 18" travertine deck surrounds the PebbleTec, salt-water pool with a sundeck for sunbathing and relaxing. The 1.3-acre property is pristinely manicured and designed to be a haven for enjoying this beautiful, natural setting. Stone pathways, plant beds, customized landscape lighting, outdoor seating areas with natural stone decking and a huge fire pit. Natural beauty combined with premium finishes, state-of-the-art functionality, and unrivaled peace and privacy to make this resort-like home a respite for heart, soul, mind and body. The Preserve at Panther Ridge, where nature abounds, offers 15 miles of hiking, and horseback, trails, tennis courts, fishing ponds and a kid's park. Panther Ridge is a 4,500-acre community with that's just outside of Lakewood Ranch, the Nation's Top Master Planned, and Multi-Generational Community!
Listing Agent
COLDWELL BANKER REALTY Brokerage Phone: 941-907-1033 License #3128270 Listed on: 06/11/2025

Home Details
Home Type
- Single Family
Est. Annual Taxes
- $4,851
Year Built
- Built in 2020
Lot Details
- 1.3 Acre Lot
- Southeast Facing Home
- Mature Landscaping
- Native Plants
- Private Lot
- Oversized Lot
- Well Sprinkler System
- Oak Trees
- Property is zoned PD-A
HOA Fees
- $128 Monthly HOA Fees
Parking
- 3 Car Attached Garage
- Workshop in Garage
- Side Facing Garage
- Garage Door Opener
- Driveway
- Golf Cart Parking
Home Design
- Custom Home
- Slab Foundation
- Shingle Roof
- Block Exterior
- Stone Siding
- Stucco
Interior Spaces
- 3,981 Sq Ft Home
- Open Floorplan
- Wet Bar
- High Ceiling
- Ceiling Fan
- Skylights
- Non-Wood Burning Fireplace
- Gas Fireplace
- Awning
- Insulated Windows
- Tinted Windows
- Plantation Shutters
- Sliding Doors
- Great Room
- Living Room with Fireplace
- Den
- Inside Utility
- Utility Room
- Views of Woods
Kitchen
- Breakfast Bar
- Built-In Double Oven
- Cooktop with Range Hood
- Recirculated Exhaust Fan
- Microwave
- Dishwasher
- Granite Countertops
- Solid Wood Cabinet
- Disposal
- Reverse Osmosis System
Flooring
- Tile
- Travertine
Bedrooms and Bathrooms
- 3 Bedrooms
- Primary Bedroom on Main
- Split Bedroom Floorplan
- En-Suite Bathroom
- Walk-In Closet
- Makeup or Vanity Space
- Split Vanities
- Private Water Closet
- Bathtub With Separate Shower Stall
Laundry
- Laundry Room
- Dryer
- Washer
Home Security
- Security System Owned
- Security Lights
- Storm Windows
- Fire and Smoke Detector
Eco-Friendly Details
- Energy-Efficient Appliances
- Energy-Efficient Windows
- Energy-Efficient Construction
- Energy-Efficient HVAC
- Energy-Efficient Lighting
- Energy-Efficient Insulation
- Energy-Efficient Roof
- Energy-Efficient Thermostat
- HVAC UV or Electric Filtration
- Whole House Water Purification
Pool
- In Ground Pool
- Gunite Pool
- Saltwater Pool
- Green energy used to heat the pool or spa
- Outdoor Shower
- Outside Bathroom Access
- Child Gate Fence
- Pool Tile
- Pool Lighting
Outdoor Features
- Covered Patio or Porch
- Outdoor Fireplace
- Exterior Lighting
- Rain Gutters
Schools
- Robert E Willis Elementary School
- Nolan Middle School
- Lakewood Ranch High School
Utilities
- Forced Air Zoned Heating and Cooling System
- Humidity Control
- Vented Exhaust Fan
- Thermostat
- Underground Utilities
- Power Generator
- Propane
- Water Filtration System
- Well
- Tankless Water Heater
- Water Purifier
- 1 Septic Tank
- Cable TV Available
Listing and Financial Details
- Visit Down Payment Resource Website
- Tax Lot 234
- Assessor Parcel Number 332114709
Community Details
Overview
- Association fees include cable TV, internet, management, recreational facilities
- C & S Community Management Julie Conway Association, Phone Number (941) 758-9454
- Built by Vision
- Preserve At Panther Ridge Subdivision, Custom Floorplan
- Preserve At Panther Ridge Community
- The community has rules related to deed restrictions, allowable golf cart usage in the community
Recreation
- Tennis Courts
- Community Playground
- Community Pool
- Park
- Trails
Map
Home Values in the Area
Average Home Value in this Area
Property History
| Date | Event | Price | List to Sale | Price per Sq Ft | Prior Sale |
|---|---|---|---|---|---|
| 10/04/2025 10/04/25 | Pending | -- | -- | -- | |
| 08/01/2025 08/01/25 | Price Changed | $1,850,000 | -5.1% | $465 / Sq Ft | |
| 06/11/2025 06/11/25 | For Sale | $1,950,000 | +1273.2% | $490 / Sq Ft | |
| 11/27/2018 11/27/18 | Sold | $142,000 | -10.7% | -- | View Prior Sale |
| 10/23/2018 10/23/18 | Pending | -- | -- | -- | |
| 08/27/2018 08/27/18 | For Sale | $159,000 | 0.0% | -- | |
| 08/21/2018 08/21/18 | Pending | -- | -- | -- | |
| 06/29/2018 06/29/18 | For Sale | $159,000 | -- | -- |
Source: Stellar MLS
MLS Number: A4654877
- 22333 Panther Loop
- 22354 Panther Loop
- 21709 Deer Pointe Crossing
- 21803 Deer Pointe Crossing
- 21210 77th Ave E
- 22638 Morning Glory Cir
- 22602 Night Heron Way
- 8407 Lindrick Ln
- 8361 Lindrick Ln
- 7601 226th St E
- 26700 State Road 70 E
- 24905 State Road 70 E
- 8022 Snowy Egret Place
- 20706 79th Ave E
- 20910 Parkstone Terrace
- 22575 Morning Glory Cir
- 7301 221st St E
- 8103 Snowy Egret Place
- 8121 Snowy Egret Place
- 46020 State Road 70 E
